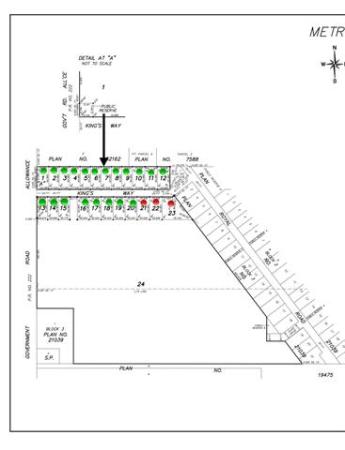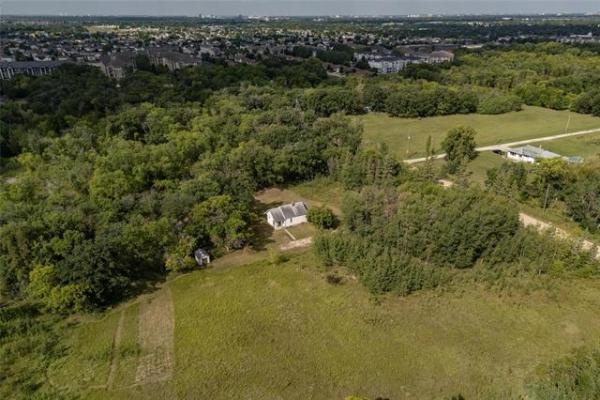
WAYNE GLOWACKI / WINNIPEG FREE PRESS

WAYNE GLOWACKI / WINNIPEG FREE PRESS
The lanscaped two-acre yard features a vegetable garden.

WAYNE GLOWACKI / WINNIPEG FREE PRESS
The kitchen offers loads of cabinets and a walk-in pantry.

WAYNE GLOWACKI / WINNIPEG FREE PRESS
The living room with fireplace and threee vertical windows.
In an era dominated by communities such as Bridgwater Lakes, South Pointe and Sage Creek, Grande Pointe is an area that tends to fly under the radar.
According to Lifestyles Real Estate’s Charlene Urbanski, Grande Pointe is closer to the city than you may think, and she has a terrific listing there.
"It’s about seven minutes from the Perimeter, and only a few minutes from Sage Creek," she said. "It’s a beautiful home that radiates pride of ownership, both inside and out."
The 1,904 square foot bungalow — custom-built for the outgoing owners by Parkhill Homes in 2006 — is in superb condition. The two-acre lot that surrounds it is beautifully landscaped, framed by more than 75 trees and shrubs planted by the owners over the last decade. The home also backs onto the Seine River, which winds serenely past its rear portion amid a quaint stretch of mature forest.
Then there’s the home’s interior, which is as pristine as its exterior surroundings, said Urbanski.
"In a word, it’s immaculate. Because the owners have been meticulous in their upkeep of the home, everything is literally in show-home condition, from the gleaming oak hardwoods, to the countertops, cabinets and other flooring (carpet and high-grade vinyl). When you walk into the home, you feel like you’re walking into a brand-new home."
It’s also a very solid home from the ground up, she added.
"The home was built on 22 piles, while the garage was built on 11 piles. Another great feature can be found in the lower level, which features a structural wooden floor. It not only makes for a warmer basement, but it also features a custom cut-out in the floor where warm air is blown beneath the home in the winter to make it even warmer, and more energy-efficient."
Meanwhile, because the home is only 10 years old, both its floor plan and finishes are very contemporary. A wide foyer feels even larger thanks to the presence of a formal dining room to the left that can be accessed via a five-foot-wide entrance.
The dining room, which features a huge picture window and cleverly-cantilevered buffet niche — measures in at a spacious 12.75 feet by 12 feet. A doorway on its front wall then leads into a great room that features an ideal balance of function and flair thanks to a well-conceived floor plan.
As is the case with most great rooms, the kitchen is its focal point. In this case, the kitchen is exceptionally functional thanks to a generous, U-shaped interior that’s a byproduct of an island with a recessed centre and angled sides.
There’s plenty of room for two to create within the kitchen, and the front portion of the island has an overhang that can serve as an eating nook that seats four or more.
Steps from the island is a 10.5-foot by nine-foot dinette area (next to a large east-facing window) that comfortably seats four. Then, there’s a beautiful space just steps away behind the dinette area: a four-season sunroom
"It has four windows (outfitted with custom blinds) and a patio door that leads out back to a two-tiered deck that overlooks the park-like back yard, which features a picnic area, fire pit, fenced garden area and shed. The sunroom is perfect for relaxation and leisure, while the deck and backyard are perfect for entertaining. The huge yard is perfect for kids to play in," said Urbanski.
The great room is then capped off by a family room that’s cosy and accessible.
"With its south-facing bank of windows, corner electric fireplace and built-in entertainment unit, its an ideal space for watching Jets’ games or visiting with guests after dinner," she said. "The sunroom, dining room and great room all feature a surround-sound system and 10-foot ceilings."
The bedroom wing — which is situated just to the right of the hallway off the foyer — contains three bedrooms, a main floor laundry/mud room and four-piece bath that’s in a convenient spot next to the hallway.
Both bedrooms are a good size with large windows, while the master suite — which measures in at a spacious 15.7 feet by 12 feet — is a true retreat.
"It’s an exceptionally comfortable space that features south and south-west facing windows, plush carpet, a huge walk-in closet and four-piece ensuite with corner shower, jetted soaker tub and an obscured glass window that lets in light while maintaining privacy," said Urbanski. "You also get a nice, relaxing view of the landscaped yard from windows on either side of the bed."
Finally, another 1,500-plus square feet of livable space — which features laminate/vinyl plank flooring throughout — awaits downstairs in the form of a rec room, two more bedrooms, storage room and full bath.
"Both bedrooms are oversized and come with walk-in closets, the rec room is huge (at 27.8 feet by 17 feet) and the storage room has enough space for an exercise area, plus fridge and freezer."
With its close proximity to the city, five bedrooms, killer rec room and park-like lot, Urbanski said 108 Oak Way is ideal for a young, active family.
"The space, style and value it offers is hard to beat," she concluded.
lewys@mymts.net
Year Built: 2006
Style: Bungalow
Size: 1,904 sq. ft.
Lot Size: Two acres
Bedrooms: 5
Bathrooms: 3
Price: $649,900
Contact: Charlene Urbanski, Lifestyles Real Estate, 204-421-7653
Open House: Sunday 1 p.m. to 4 p.m.




