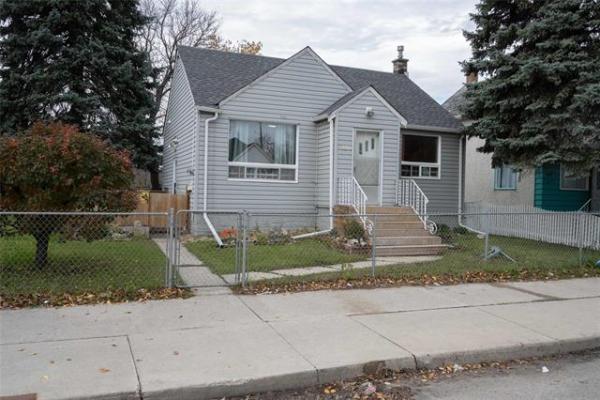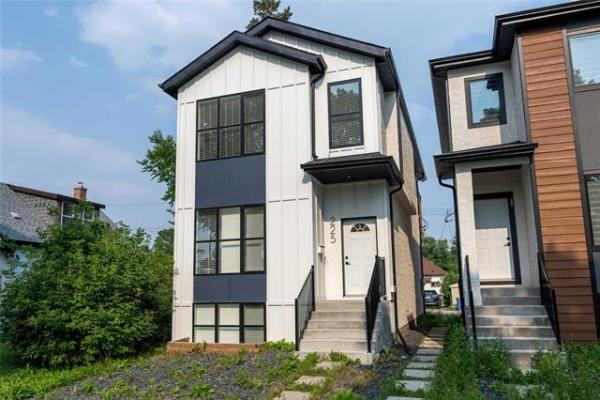Although the pie-shaped lot nestled on the side of Bear Mountain offered a spectacular view, a steep drop-off presented an architectural and engineering challenge that caused other builders to balk.
"Where others saw difficulty, I saw opportunity," says Johal, 31, a builder and owner of Victoria's Terry Johal Developments. "I also managed to get it for a good price."
Recently, at the Bear Mountain Awards for Building, Innovation and Design Excellence, judges recognized the extent of his efforts, awarding the house, which is also his residence, Home of the Year.
"I wanted the design to be timeless, something that will still be attractive 10 to 20 years from now," Johal says. He calls the West Coast-styled house a fusion of design elements of Victorian and modern contemporary.
His house designer, Bill Lunt of Mesa Design Group, agrees.
"Today's West Coast arts and crafts style, with its use of timber and natural elements such as rock, is classic," Lunt says.
Although he and his twin brother Dave, 45, drew up the design of the house, he says Johal basically knew what he wanted. They have worked with Johal over the last six years and have collaborated on about 12 houses together.
The 4,000-square-foot, three-level, three-bedroom, three-bath house is designed for entertainment. Both Johal and his wife Angela, 26, have extended family and friends in the area and enjoy staging get-togethers.
Visitors to the home will invariably pause in the foyer to take in the sight of the 22-foot-by-25-foot living room with its 18-foot ceiling, floor-to-ceiling wall of glass and spectacular views beyond.
"I made sure the great room, with its impressive two storeys of glass, was positioned to take in the view of the (Bear Mountain) village below," Lunt says.
The kitchen, with its dark-stained maple cabinets, adjoins the dining room.
Brazilian granite is used for cabinet countertops as well as the island.
The separate formal dining room's ceiling is coffered. Wainscotting and a heavy crown moulding are used throughout the house.
A mud room/laundry room is just off the two-car garage. A home office and a powder room are also on the main level of the house.
Wide-plank Brazilian cherry wood flooring is found throughout the main level. In the front entryway, the floor is inlaid with travertine limestone and slate. All three bedrooms are found on the upper level, far away from the activities and any noise from below. The master bedroom comes with a walk-in closet and a spa-like ensuite, complete with a two-sided fireplace and skylight. A Juliet balcony takes in the views that include Bear Mountain village at the bottom of the mountain.
One of the bedrooms is the nursery for Jagger, the couple's seven-month-old baby boy.
The last bedroom serves as guest accommodation.
While the formal entertainment might be on the main level, most men will be attracted to the action on the lower level.
"It's the dream basement," Lunt says.
Built onto a natural shelf on the side of the mountain, the lower level includes a media room, complete with five soft leather seats facing a rear-projection, 100-inch screen. It competes for attention with a billiards room, complete with a formal bar.
A well-equipped exercise room with an infrared sauna and bathroom rounds out the lower level.
Entertainment continues outside, weather permitting, with a gazebo and hot tub.
Landscape architect Jason Parks's task was to provide as much patio area as possible, yet balance it with the elements of a Zen garden -- a hobby of Johal's.
"Because of the steep slope, designing a multi-use garden was a challenge," says Parks, with 19 years of garden construction and design experience. He still managed to incorporate a koi pond into the design.
"I believe a water feature should be included into a garden whenever possible," Parks says.
Apart from awards from his peers, Johal also has satisfied customers who are just as enamoured of his work.
Kate and Steve Diskin are living in a 2,860-square-foot, four-bedroom, four-bath house that Johal built in 2005. The house was also a winner at the Bear Mountain Awards, winning the category for best single-family home under 4,000 square feet. They were so impressed with the design and quality of their house that they have commissioned him to construct another one for them.
"It is difficult to try to express the wonderful, welcoming feeling this house has," says Kate, a clinical psychologist originally from Calgary.
"While the design is simple and discreet, there is a qualitative difference that can be felt."
When she and her husband decided to build their dream home they wanted Johal to do it again. She says that not only is Johal good at building, he is also good at organizing and getting everybody to work as a team on the house.
"He's quite remarkable."
-- Canwest News Service



