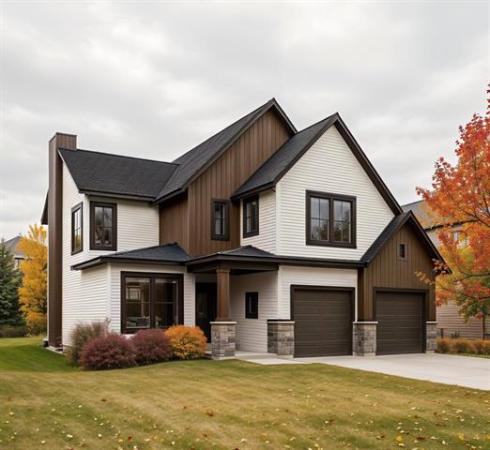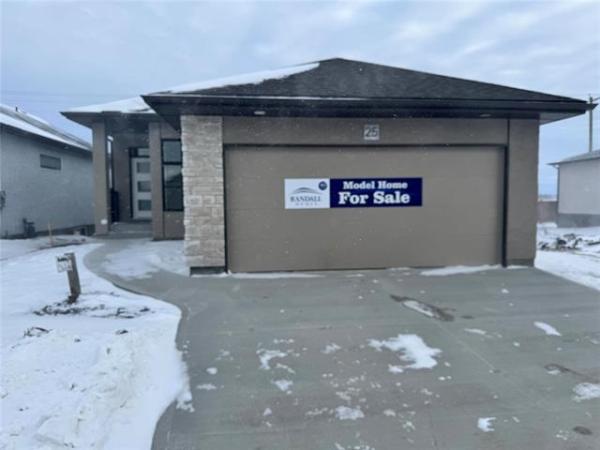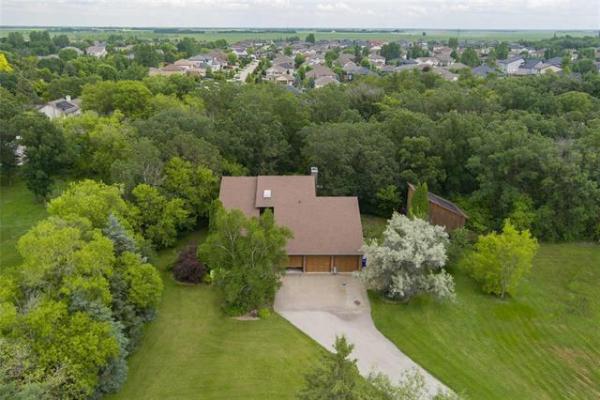
Due to the slope of the yard, the ground was excavated and concrete pads installed before the deck was framed.

The two-tiered bar was built to match the style of the privacy wall along the backside of the structure.

Constructed primarily using treated lumber, the bar has an upper countertop made from bamboo.

Shelves provide ample storage, with an inset for a bar fridge at right.
The backyard is often a homeowner’s sanctuary, a small getaway place that you can enjoy without having to travel. And for those who love to entertain outdoors, this personal oasis usually includes a main seating area and possibly even a fire pit.
For the longest time, good friends of mine had been dreaming of a covered deck that includes a bar — no doubt a place to demonstrate their hosting prowess. Very recently, this dream came true.
The covered deck is tantamount to a ground-level deck build, with four corner posts supporting a sloped roof. With the back shielded for privacy from deck surface to ceiling, an L-shaped bar is perfect for entertaining. Although the construction is fairly straightforward, there are a few considerations that could make or break this build.
Firstly, the backyard is sloped, roughly 15 inches over 12 feet. Therefore, is was necessary to create a level solid surface upon which the ground-level deck platform could be built. To accomplish this, the front side of the slope was excavated by 12 inches, which at level essentially met the lower side of the slope along the back. With approximately four inches of gravel laid within the cut area, flat diamond concrete pads were then installed to create the rigid, level surface upon which the deck is built. Using 2 x 8 treated lumber, the ground-level deck was framed on top. At all four corners, 6 x 6 posts were secured within the framework, intended as main supports for the subsequent roof. With the deck fully framed, 2 x 6 top decking was installed and the perimeter received 2 x 6 fascia.
To create the sloped roof, and with the front posts at roughly nine-feet-six-inches in height, the rear posts were cut down to roughly seven-feet-six-inches, providing a slope of two inches over every 12. Once the 2 x 8 framework for the roof was installed and secured to the 6 x 6 corner posts, half-inch treated plywood was used to sheathe the roof prior to the installation of shingles that closely match those on the house. The roof perimeter was also adorned with 2 x 6 fascia, with 4 x 4s installed as cross bracing where the roofline meets the 6 x 6 posts.
Along the back side of the structure, a privacy wall from floor to ceiling was created using 1 x 6 fence boards set horizontally, fastened to an array of nailers created by ripping 2 x 4s in half. The uppermost shelving area is created using two 2 x 8s set horizontally, tucked between two 2 x 6s installed on the flat.
With the main structure in place, it was time to create the custom bar, a sub-structure created using 4 x 4s as corner posts, and a simple framework of 2 x 4s within that provides shelving inside the two-tiered bar. Once the main L-shaped sub-structure was erect, the front and “L” of the bar were decorated like the privacy wall behind it, using 1 x 6 horizontal boards.
The lower counter along the inside of the bar was topped with tandem treated 2 x 8 boards on the flat, whereas the top tier boasts a bamboo countertop, mitred at the “L” for a traditional countertop look. Although the lower treated bar top is just as functional, the upper counter — with its blond bamboo wood-grain — provides a contrasting esthetic.
Once the bar had been completed, the final task involved creating a short retaining wall along the exposed backside for the decorative stone that fills the gap between the footprint of the ground-level deck and the area excavated a foot wider and deeper.
Once the ground had been prepped, the entire build was completed in just under a week, thanks to the efficient scheduling of my two favourite sub-trades. The elevation of the ground-level deck evolved just as planned, level with the neighbouring grass of the yard along the front. The height of the higher tier of the bar allows for several bar stools while the reverse side provides ample storage with shelving and room for a bar fridge at the “L” side.
To my delight, scheduling efficiency ensured that this project was completed in time for the homeowner’s birthday the following weekend — here’s hoping a great time was had by all.
Now it can be happy hour anytime, all within the confines of their own backyard oasis.




