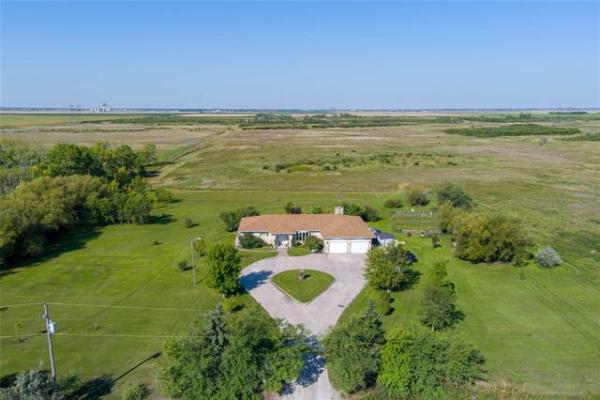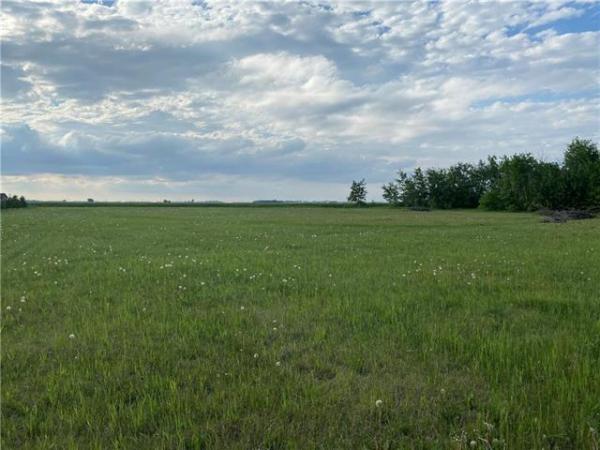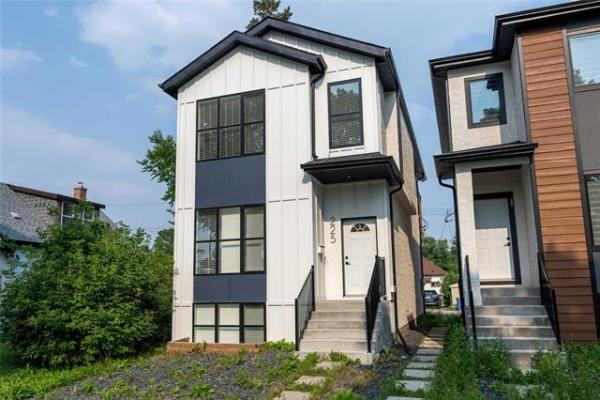WHILE there are few downsides associated with living in River Heights, at least one one must be taken into consideration when considering purchasing a home in the community.
Get past the great location, mature, tree-lined streets and beguiling blend of homes -- many of which date back to the turn of the century or just after -- and a thought pops into your head.
While laden with character, River Heights classic homes more often than not require significant upgrades to bring them up to contemporary standards, and a steady diet of repairs to keep them functioning thereafter. Consequently, it often takes quite a bit of blood, sweat and, possibly, tears, to keep a 70-plus-year-old home up to snuff.
That is, unless you find a new infill home in the midst of all the vintage homes.
While rare, it just so happens Dueck Homes has built a two-storey home on a 40-foot by 103-foot lot at 26 Renfrew St. in River Heights.
"When we heard about the availability of the lot, it was an opportunity we just couldn't pass up," said Cal Dueck of Dueck Homes. "It was an opportunity to provide consumers with a new home in a great area, a home that features an intelligent design that contains all kinds of eco-friendly features."
The 1,827-square-foot home's intelligent design starts downstairs with an insulated concrete form foundation.
"There are two reasons why we go with ICF foundations in all our homes. It's more energy efficient, and it's much quieter than a conventional concrete foundation," he explained. "We then back that feature up with an insulated floor with warm-floor technology. There's also polystyrene under the floor itself to provide additional insulation, to make for an area that's very energy efficient and comfortable with nine-foot ceilings."
On the main floor, the focus was placed squarely on designing an area surrounded by an energy-efficient envelope, while making it as allergen-free as possible.
"As far as insulation goes, we put dense-pack, recycled cellulose (with 85 per cent recycled content) in the walls. In terms of R-value, it's almost as good as spray foam. It isn't quite as dense but it's far greener and not as expensive. Its density prevents air currents from moving through the wall, and most importantly, this is a no-fibreglass home. Fibreglass is considered a carcinogen by organizations such as B.C. Hydro."
Like the rest of the home, the main floor was designed to provide a healthy environment in which to live.
"Take the kitchen, for example," said Dueck. "The cabinet boxes are made of plywood, not chip board. Using that type of material has two advantages. It's a stronger product, and it doesn't emit VOC's (volatile organic compounds) that can inflame people's allergies."
Dueck also said flooring throughout the home was chosen to make the interior as livable and allergen-free as possible.
"Carpeting in the home is made of corn, not oil, which is also 100 per cent VOC-free, and the oak hardwoods that run through the main floor are easy to maintain and keep as dust-free as possible. Floors are made of three-quarter plywood rather than OSB, which also eliminates VOC's."
Just as importantly, the home's layout and finishing materials make it easy to navigate and easy on the eyes.
"A host of big tri-pane windows on the main and upper level let in lots of light, while we designed the floor plan to use every bit of available square footage. This is a very functional home," Dueck said. "And with finishes such as quartz countertops, dark oak hardwoods, marble countertops (in both bathrooms), white kitchen cabinets with soft-close drawers and doors, it's a home that's as stylish as it is functional."
Head upstairs, and you find three large bedrooms plus a main bath and laundry room. The 14.5-foot by 12-foot master suite is particularly impressive with its elevated park view (via two large windows), an ensuite with double-tiled shower and 11-foot vanity. A nice touch is the panelled doors that come with user-friendly levered handles and lintels above, design features that build on the home's craftsman-style theme.
"I'm really happy with how the home turned out," said Dueck. "It fits nicely into the neighbourhood and offers a new, efficient, eco-friendly design that features a nice blend of livability and style in a great location."
lewys@mymts.net



