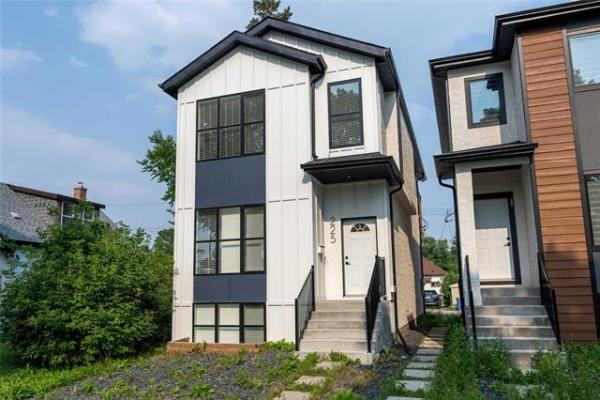
Marc LaBossiere / Winnipeg Free Press
The long-term plan came to fruition in 2018, once the south-side addition was completed.
When looking for a home, most buyers are classified into two main groups: those who want a "move-in ready" home, and those who see potential and welcome the need for modification and renovation. As a member of the latter category, I saw great potential in my current house even, though it seemed rough around the edges back in 2003. To my astonishment, it is the expansions to the house that still mystify most passersby.
From the outside, the house looked quite spacious when I first stumbled across the property during my 2003 rural house hunt.
My first interior walk-through revealed quite the opposite — only 625 square feet per floor, plus an unfinished basement of the same dimensions. Most of the main floor comprises a triple-attached garage, with an unused and virtually inaccessible attic above the two outer garages.
Nonetheless, cosmetic modifications to the existing living spaces began the moment I moved in late August of 2003.
By 2004, plans to build my recording studio above the triple-attached garage were already underway. The second floor also received a bathroom expansion as a result, which greatly improved the functionality of what is the only second-floor bathroom. Once the interior of the 1,000-square-foot studio space was completed the following year, the long process of populating the studio was finally achieved in early 2008, and the music-creation process has occurred ever since.
Although the studio had been a lifelong dream, it wasn’t until a few years later that I realized the main living space remained slightly inadequate in size. From the outside, the house already looked much bigger due to the second-floor studio addition.
This add-on did not, however, facilitate any of the main areas in the house. As such, thoughts of another addition began to circulate my brain and, sometime in 2016, the notion of a south-side addition was formalized into architectural drawings. During the summer of 2017, preparations had begun to break ground in September of that year to begin the next addition to my house. And, the rest is history.
It became evident many people were perplexed with my decision to add on again. The same question kept surfacing repeatedly during most discussions about my property: "Wasn’t the house big enough already?" and "Why do you need all that space?" I always feel compelled to explain myself.
It had dawned on me that experiencing the house only from the outside has been misleading. Although the exterior has received a vast transformation, the actual living space has remained quite consistent (minus a slew of cosmetic changes) since the property was acquired in 2003.
It wasn’t until the most recent addition that the interior living space received the most influential upgrade to the living space. To put it into perspective, the main floor of the house, at 625 square feet (pre-south-side addition), encompassed the living room, dining room, kitchen, hallway, two-piece bathroom and stairway to the second floor with stairs to the basement below.
By adding the south-side addition, the "old" dining room became open space through which we can either enter the living room from the kitchen, or step down into the new dining room and sitting area. It has upped the functionality of the main floor tenfold. Furthermore, the second floor of the addition comprises the new master bedroom and adjacent balcony, allowing the "old" master bedroom to become a walk-through closet. This addition simply allows the same rooms to be spread out conveniently over a larger area, thereby increasing functionality.
Although a lifelong dream of building my own studio was realized in 2005, it is the addition of 2017 that truly completes the house.
Curb appeal notwithstanding, it is really amazing to review photographs of the house taken on the day of possession and compare them with the most recent shots. So many changes have occurred since that first day I walked through the empty rooms and pondered whether this house would or could be a "good fit."
And 16 years later, we couldn’t be happier in our home. What a journey of renovations and construction it has been. And for those of you wondering: yup, that’s it now — no more additions planned.
Just gotta finally convert the basement to "finished" — maybe there’ll be some time next year to tackle that project.
BossEnterprise@outlook.com




