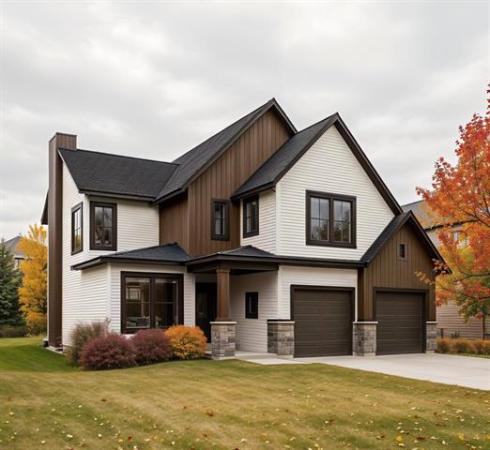



When Paul Unger and his wife bought a 2,000-sq.-ft. River Heights classic seven years ago, they thought they knew what they were in for.
After all, it was clear that the 2 1/2-storey home was in need of some major TLC. However, when they decided to renovate the home -- which was built in 1912 -- they didn't realize that the renovation process would be, well, quite so time-consuming.
"Ultimately, I convinced my wife that it would be best to do everything all in one shot," he says. "Right now, we're glad it's all done. But if my wife knew that 'all at once' meant being out of the home for six months, would she have been on board? Maybe not."
A major facelift on the Grosvenor Avenue home was required for one main reason, says master renovator George Oost.
"The house was sloping down at least five inches from back to front because the home's stone front -- which actually weighed more than the entire home -- was pulling it down into the ground at a severe angle," he says. "I think somebody goofed with their abacus back in 1912. The stone was just too heavy, and after more than 90 years, things finally came to critical mass."
Thus, the renovation process got underway. The front of the home was jacked up, and the footing and basement wall was replaced (with an ICF or insulated concrete form foundation). The basement floor was also repoured, this time with radiant in-floor heating. Some thought had been given to piling the front; however, while that would have stopped movement in the front, it wouldn't in the back of the home.
To protect the home's front portion, Oost erected a wall to hold the second floor up and stabilize the living room as much as possible. While doing that helped hold things together, the inevitable happened when the foundation work was performed.
"The ceiling and wall in the living room were full of cracks, as was the wall by the entrance," adds Oost. "And there was tons of work to do upstairs, too. It was a tedious process. We had to take things like the stairs and bannister apart (to make the renovation process easier), then re-assemble them. We also salvaged whatever we could get our hands on, and went from there."
As extensive as the facelift was downstairs and on the main level, it was the upstairs that emerged looking virtually brand-spanking-new.
"By the time we'd finished upstairs, we'd used about 100 sheets of drywall," Unger says. "The landing area is still mostly original (plaster walls), but the rest is new. It's now much warmer upstairs. There was a gap between the stone and plaster wall in our bedroom, and we actually had frost on the floor, the shifting was that bad."
Not only did the Ungers get a new bedroom wall, but all the other bedrooms got new ceilings and walls, even a new closet. Oost then replicated the windows casings, door trim and baseboards to match the original design. Once the work was finished upstairs, the stairs and bannister were meticulously repaired and replaced. The result was a classic staircase that's largely creak-free.
The work didn't stop there, says Unger.
"We also had George do three other things -- the upstairs bathroom, attic and the kitchen. He unified the bathroom (which in its previous incarnation had been a separate washroom and bath area). Now, it's probably the only home of its age with two windows," he says, adding that Oost also made the maple vanity and matching storage unit. "The attic (440 sq. ft.) was also a total redo. George added a bathroom (with shower), put down laminate flooring and installed a kitchenette. We now rent it out as a separate, private space."
On the main level -- off a dining room lined elegantly with oak library panelling -- the kitchen also received a much-needed makeover.
"Unfortunately, the kitchen was pretty much non-existent. It had white melamine cabinets that just didn't do it justice, so we replaced them with distressed maple cabinets (made by Oost), a multi-coloured backsplash (Mrs. Unger's idea) and a beige ceramic floor with in-floor heat," Oost says. "There's also an eating nook, pull-out drawers and a feature cabinet with leaded glass. Paul also had me make a little pantry for him that we put between the kitchen and powder room in back."
While the renovation took considerably longer than expected, it was worth it, says Unger.
"Even though we've spent a good chunk of money to bring the home up to speed, we couldn't get a similar house for the price now," he says. "True, we had to lead a nomadic existence for six months, but now we have a house with a sound, warm basement, a new kitchen with greatly increased utility (and style), a main floor that's level -- and has more character than ever -- and an upper level that's almost brand-new. I just love the house. It took a lot of patience, but the result speaks for itself. We're going to be lifers here now."
Oost says he's glad that Unger enlisted him to oversee the project.
"These old, classic houses tend to be forgotten," he says. "While some might have deteriorated, they have so much potential. They're very salvageable, but going in, you have to realize that it's going to take time and effort. I feel fortunate that Paul understood the process. It took what seemed like forever, but the end result was worth it."
Details
Year Built: 1912
Size: 2,000 sq. ft. (developed attic adds 440 sq. ft.)
Lot: 42' x 105'
Bedrooms: three, plus second-floor den
Bathrooms: two
Key Features: Virtually new second level; remodelled kitchen with ceramic tile and maple cabinets; newly levelled main floor with new oak window casings and preserved original oak trim and panelling throughout; newly fortified basement with ICF foundation and brand-new floor with radiant heating.



