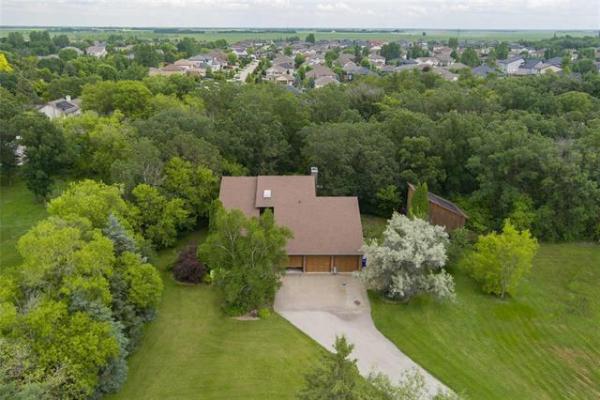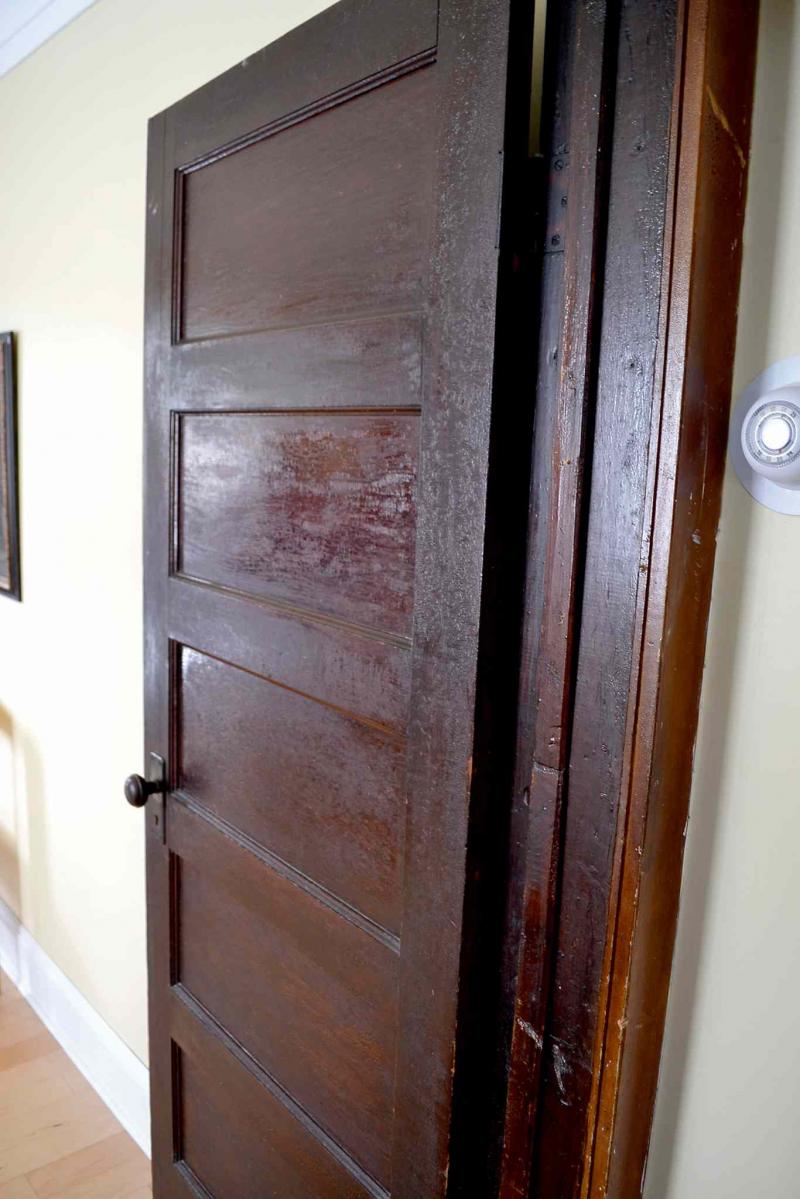
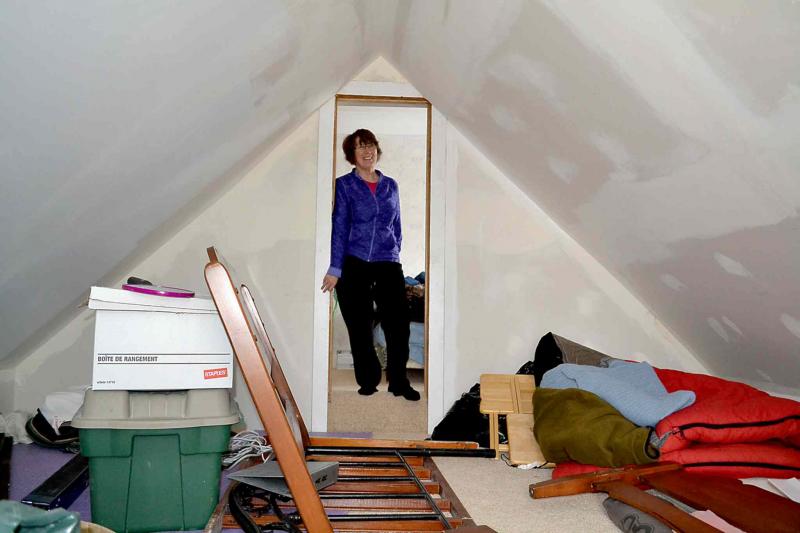
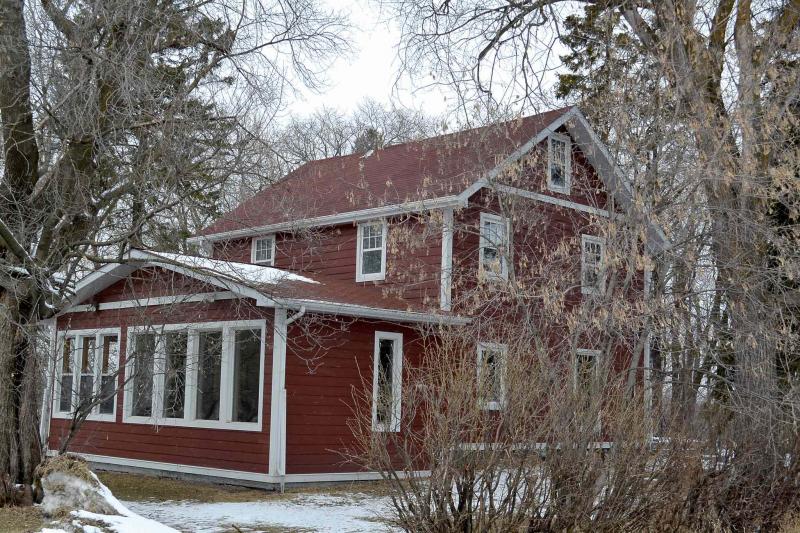
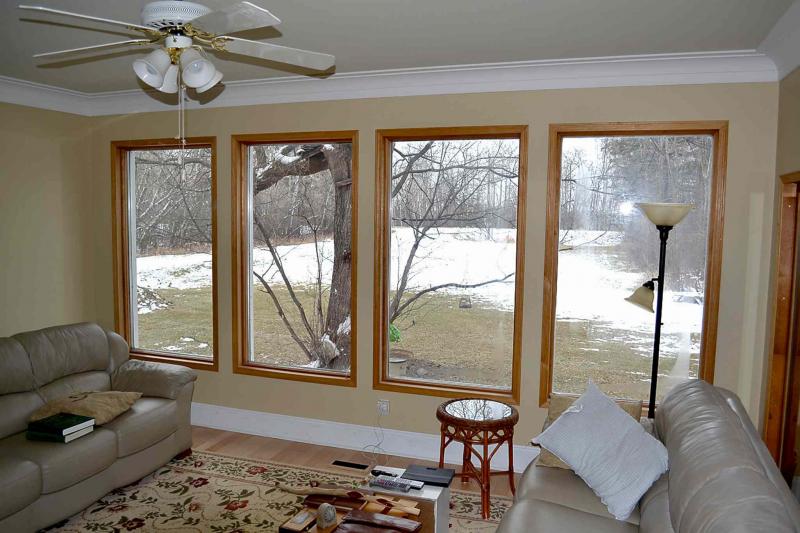
It is rare and refreshing to view a renovation that does not conform to the open-area concept that has become a modern cliché.
Homes renovated in the first decades of the 21st century will be known for their conspicuous lack of divider walls, including load-bearing ones replaced by engineered beams. The result is a minimalist dwelling that integrates family, dining, and living rooms as well as a colossal kitchen with a granite island the size of Manhattan.
As author Mark Helprin says in Freddy and Fredericka, "I wonder where in the world there is a hole big enough to swallow all the granite countertops that in a few years will be marching out of kitchens like an army of the dead."
It was, therefore, a delight to be invited into Brenda Koch-Schulte's home built in the RM of St. Andrews by her husband's father, Joseph Koch-Schulte.
"My father-in-law, one of 13 children, and one of his brothers moved to Manitoba from Westphalia in 1929. They lived in Little Britain with a large group of Germans who had come to raise dairy cattle and farm the land."
Joseph and his brother settled just north of the town of Petersfield and erected a two-room dwelling, which, by 1934, had grown into a 21/2-storey home situated on a lovely parcel of land between present-day Highway 8 and Highway 9.
Joseph's wife, Clara, joined him in Canada while the house was being completed. They raised a family and farmed the land for many years.
The Westphalia tradition of Schutzenfest or the Rifleman's Meeting is still celebrated today at an annual festival held in Little Britain, said Koch-Schulte, a Scottish immigrant who met her husband in 1970 while they were both teaching at Peguis First Nation.
In 1970, they were married and two years later moved to the original family farm near Petersfield where they operated a mixed farm, including beef cattle, feeder hogs, grains and oilseeds.
Over the years, they hosted 15 young people from Japan and France who experienced farming first-hand.
The couple has three children who, when they were old enough, pitched in by building barns, feeding animals and harvesting crops.
"We were fortunate to own such a big house," said Koch-Schulte.
Her husband added a beautiful sunroom to the south elevation before he passed away in the first decade of this century.
The room features four floor-to-ceiling windows, which look out on a front yard dominated by an enormous Manitoba maple tree that was just beginning its life when the house was built.
Adjacent to the sunroom is a screened three-season porch positioned to catch the predominant west wind.
A small dining area raised a couple of steps above the sunroom has original furniture including an oak dining table and six matching chairs, a walnut sideboard, a Queen Anne-style chair with crewel-work upholstery and a brass chandelier with candle-style bulbs and glass pendants.
The original wrought-iron heat registers were sandblasted and painted white to match a wide baseboard that was popular when the house was built.
During the most recent renovation, the main floor was covered with unstained engineered maple that brightens the rooms, while is in keeping with the traditional fir planks in vogue in the 1930s.
One of the things I liked most about the kitchen is it has no pretensions to being an ultra-modern granite-and-glass wunderkind.
The upper and lower cabinets, built many years ago by a Beausejour cabinetmaker, are varnished mahogany with decorative brass pulls and a white floform countertop; best of all, there is no island to interfere with the flow of the room.
The fridge is white, not stainless steel, and is not built into the wall like so many kitchen appliances in today's world of renovation clichés.
Interior doors throughout the house are original fir, fitted with brass knob handles and skeleton key locks. Years of history are discernible on their worn-wood surfaces, details many modern designers would consider unsightly.
Though most of the upstairs rooms have been newly drywalled and painted, Koch-Schulte decided to leave wallpaper on one bedroom wall because it was reminiscent of the past and she liked the pattern.
On the top storey, there are two bedrooms with slanted ceilings that plucked my heartstrings as they reminded me of my own family home in River Heights, also built in the early to mid-1930s.
Another refreshing aspect of the home was the use throughout of elegant crown mouldings that were utilized in pre-Second World War architecture.
The outside of the house has undergone an extensive renovation, including the removal of the white clapboard siding from all the exterior walls.
"When the crew from A&K Renovations in Ste. Anne tore off the siding, they found areas where the sheathing boards had rotted completely away. Fortunately, the exposed sawdust insulation was dry and had not settled in the walls. My father-in-law must have compacted it as he filled each cavity," said Koch-Schulte.
The rotten boards were replaced, the house was wrapped with a permeable barrier, and all the windows were replaced because the frames of the old ones had nearly disintegrated.
Battens were nailed to the walls to receive Hardie-board siding, a pricey but durable cement-based product with a long warranty if properly installed.
"I chose oxblood red for the boards and pure white for the trim because the colours seemed appropriate for a country home," said Koch-Schulte.
Indeed, the 2,500-square-foot house surrounded by mature trees remains an exceptional and enlivening reminder of an era when it was OK to have divider walls, and islands were considered a piece of land surrounded by water.
davidsquare81@yahoo.com

