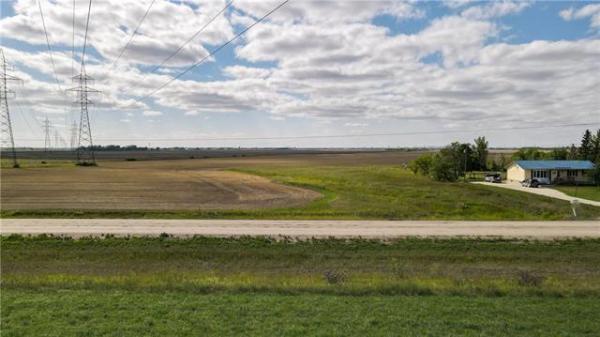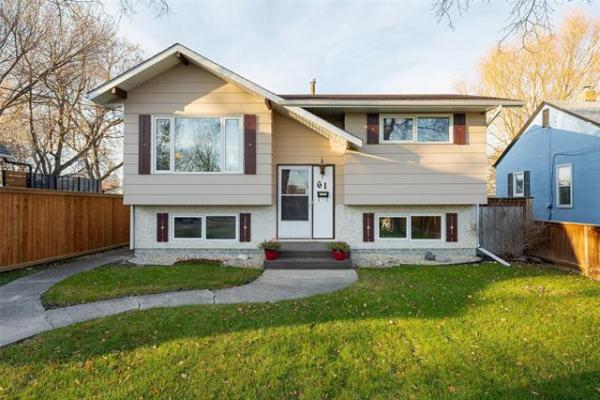In the case of the Carlton F, a 1,907 sq. ft., two storey show home by Randall Homes at 259 Aldgate Road in River Park South, the same question constantly comes up, says Randall's marketing representative, Erv Single: 'where did all this room come from?'
"That's what everyone says once they've had a chance to walk around the home's main and upper levels," he says. "Almost to a person, the sentiment is that the house feels much bigger than it actually is. For that reason, this model has been very popular with young families, and families with kids in their adolescent stage -- there's lots of room for everyone."
That feeling of space starts right from the foyer, which is exceptionally wide (and high, as it stretches up to the ceiling on the second level). The feeling of width is augmented further by having a hallway (which leads to the laundry/mudroom and two-piece powder room) to the right; to the left is a surprisingly expansive formal dining room with a bay window and niche for a hutch or buffet.
At the same time, a one-third wall with smart maple capping separates the dining room from the foyer.
"This is the start of what I think is an excellent layout -- not only is the foyer large, but it also opens up on both sides to the powder room and laundry room and dining room. That promotes good traffic flow," says Single. "You can take the entrance straight ahead into the kitchen/great room area, or you can head right to hang up your coat and take a pass-through hallway into the kitchen. It's nice to have entry options."
While the home's central area -- that being the kitchen/great room section in back -- is decidely open concept in design, it isn't immediately visible from the foyer; a centrally-placed staircase neatly divides the foyer from the home's hub. Still, cutouts in the stair bannister -- which feature antique metal spindles -- allow for a sneak peak, and let light filter back and forth between the two areas.
"The staircase separates the kitchen/living room area from the foyer, yet maintains an open feel," he adds. "Our designers also went with nine-foot ceilings on the main floor to add further to the feeling of openness. The decor (beiges, browns and white with splashes of gold/bronze/dark brown patterns) fits virtually any home furnishing package. Finish level is also excellent (in this case upgraded maple).
Given that the Carlton F is "only" 1,907 sq. ft., the size of the kitchen/great room area comes as something of a surprise, albeit a very pleasant one. The kitchen, with its angled island preparation area (with eating nook for two) -- and large area at its rear for a four-piece dinette that is surrounded by glass on all sides -- is a gourmet's delight.
Wide aisles make for ease of movement while creating; meanwhile, light maple cabinets, black granite counter tops (with beige ceramic backsplash) and a rich-looking beige marbled vinyl floor combine with an earth tone palette of browns, beiges and white to draw you in to the space.
"One of the home's major features is the fact that it has such a bright eating area," says Single. "The island is outstanding for meal preparation and entertainment; you can have several people in the kitchen without anyone getting in the way. Most people are surprised at the flooring material; it's Dur Ceramic vinyl tile, which looks very much like the real thing -- it's just warmer, and more durable."
The great room is then subtly divided from the kitchen by a one-third bookshelf/display unit with maple capping and four slot wine rack on the end -- a Randall trademark.
"Just like the kitchen, the great room is bright, warm and welcoming. The design of the (full-length maple) entertainment unit, which contains the gas fireplace, really adds to the area," he says.
Upstairs, there's room to burn in the form of three bedrooms plus (in this configuration) a den. All three rooms are large, but pale in comparison to the fourth bedroom: the master.
"The master bedroom is very functional and roomy with a large horizontal window to let in lots of light; there's also tons of wall space for furniture placement," Single says. "The ensuite -- which has a big jetted tub and clear tempered glass shower enclosure along one wall -- is separated from the bedroom by a big walk-in closet. Again, the layout is exceptional."
Add in a fully developed basement with wet bar, sitting area, games section and a fifth bedroom and third full bath, and little wonder growing families have gravitated to the spacious, stylish Carlton F.
Size: 1,907 sq. ft. basement ready for development
Minimum Lot Size: 40' x 110'
Bedrooms: 3 plus den
Bathrooms: 3.5
Key Features: Open, yet subtly segmented floor plan; bright interior thanks to abundance of windows and high ceilings; high level of finish quality; main floor laundry; formal dining room; three large secondary bedrooms (den included); elegant master bedroom with bright, well-appointed ensuite; developed lower level with wet bar, sitting area, games area, fifth bedroom and four-piece bathroom.
Price: $370,000 (includes lot net GST)
lewys@mts.net



