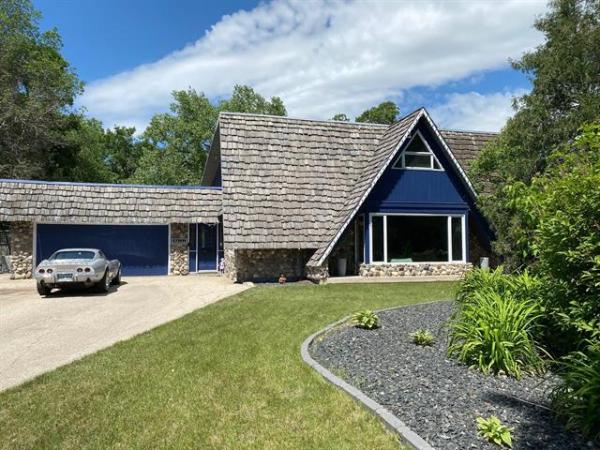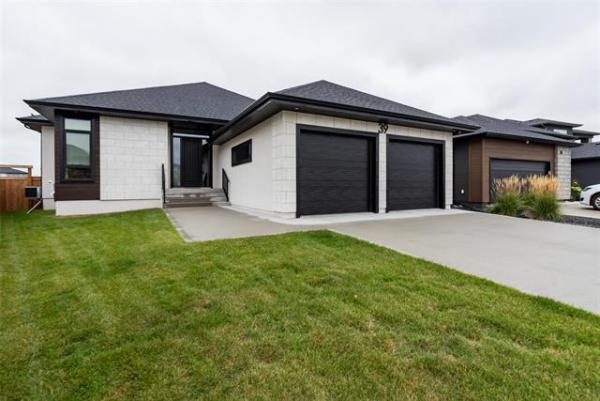

There's no bull about it. A St. Clements DIYer couple has taken barn raising to a new and unusual level.
Several years ago, Robert and Tammy Belanger purchased a dilapidated 1940s-era barn from a neighbour.
They moved the rickety building onto their own property during the winter when ditches could be filled with packed snow to allow the structure to be skidded over them.
"If we'd done it during any other season, tons of gravel would have been required to fill the ditches. It would have been much more expensive, and the gravel would need to be removed after the job was completed," said Robert, a game ranger stationed near Selkirk where he grew up.
The couple wasn't sure what they would do with the leaky structure, but Robert's lifelong love of barns motivated them to save it.
"I grew up on a farm in the area, so I also have an appreciation for rural life and buildings. It's incredible how much effort homesteaders put into erecting barns," said Tammy.
A solid concrete pad was poured to bear the weight of the two-storey, 3,000 square foot structure, which was then carefully placed over the new foundation.
"At this point we still weren't sure what purpose the barn might serve," recalls Robert, adding that several people thought he and his wife were "friggin'" crazy.
One day while perusing the Internet, he came across a site devoted to rural barn weddings in the U.S.
The site included the five best rural weddings in 2011 in an area from Maine to California.
At that moment, the cows came home, and Robert divined the barn's destiny.
Though he and Tammy had full-time jobs and three young children, the "driven, task-oriented" couple began to shovel manure from the barn's main floor, dismantle cow stalls and fork hay from the loft.
"I spent nine hours straight removing hay from the loft with a shovel and pitch fork. By the time I was finished, there was a stack as high as the loft's door," recalled Robert.
And that was just the beginning of the couple's Promethean journey.
Renovating an antique barn to meet modern code requirements required creativity, money and plenty of sweat equity.
An engineer was hired to calculate the size and type of beams required to carry the weight of the loft, slated to be used as a dinner, dance and reception area.
"As it turned out, two steel beams weighing about a ton each and running the 50-foot length of the barn were needed. We hoisted them into place with a forklift," said Robert.
Many of the solid fir floor joists remained in good condition, as did the balloon-framed walls, though these were reinforced so the load was carried to the floor.
An end wall of the loft was left open so that people could see how the original construction looked; in other areas, floor joists and knob and tube wiring were also left uncovered, though the entire building was rewired to modern code and heat and air conditioning were also added.
"The rafters that form the roof were pieced together out of short sections of fir to create the barrel ceiling. Fortunately, they didn't need to be replaced," said Robert, adding that a tin roof was added to the structure not long after it was purchased to prevent further weather damage.
When the time came to cover the inside of the enormous vaulted ceiling with 2 feet by 6 feet T&G pine, Tammy recalled how Robert worked in his Ski-Doo suit at 2 a.m. in mid-winter with no heat.
"It was pretty crazy. We spent every weekend for two years renovating our dream building," said Tammy, an interior designer with Dufresne's in Selkirk.
Though she pitched in to help with the construction, her forte was planning the layout and adding "rustic but elegant" decorative touches to the barn and the five-acre property.
To this end, there is a large parking lot at the front entrance to the building from which guests enter the main floor through a wide, modern white door (a code requirement) with panelled windows and sidelights.
"Inside, we have a room in which the bride and her bridesmaids can gather to prepare for the wedding. The entranceway is part of the original barn door; it slides open on old-fashioned rollers that we finally sourced in the U.S.," she said.
The room has a Turkish Kilim carpet with a tribal design in earth tones to match a walnut mirror and dresser ensemble covered with a silver tea service passed down through the family.
"Part of my job with Dufresne's is to purchase accessories, so when I'm on buying trips, I'll come across items that I feel are perfect for decorating the barn or the property," said Tammy.
One such item is a pedestal-mounted tractor seat that functions as a chair and fits the barn's rural-chic decor perfectly.
Other memorabilia include a Victrola, a steamer trunk, a Coca-Cola cooler, kerosene lamps, original window frames attached to the walls and a large, square coffee table constructed from one of the barn's doors.
The main floor functions as an area in which the wedding party and guests can relax on comfortable sofas and chairs while viewing the curiosities, said Tammy.
For practical purposes, this level also contains a fully-equipped kitchen for caterers, men's washrooms and a wheelchair accessible bathroom.
Tammy said that during the planning stages it became obvious an addition would need to be added to the barn to accommodate a women's bathroom, a staircase to the loft, as well as an upstairs bar and storage area.
Another addition was a mezzanine floor with an arched railing that affords a stunning view of the dining and reception area below.
"We used pieces of rebar for the balusters which leaves some people scratching their heads, but the rough steel harmonizes with the overall design theme," said Tammy.
Several thousand square feet of acreage surrounding the barn were covered with sod in a couple of hours by a 20-person team of friends and family.
The lush area includes a fire pit, room for people to play outdoor games and a Marriage Hill landscaped with boulders and abutting a forest of mixed deciduous trees, including hawthorn for which the venue is named.
The landscaped area also includes pieces of memorabilia such as Robert's father's childhood bicycle and wagon, as well as galvanized pails planted with flowers and an antique wheelbarrow.
A Lover's Lane leads from the Marriage Hill to a point overlooking Devil's Creek, a particularly romantic spot just before sunset and one of many sites on the acreage where couples choose to have wedding pictures taken.
"We think of ourselves as a one-stop service where people can hold their entire wedding without the need to move from venue to venue," said Robert, adding the loft can seat 145 guests, while the entire barn has a capacity of 200.
People are free to decorate as they wish, hire their own DJ or band, and engage a caterer of their choice or select one from a list on the Hawthorn Estate website, hawthornestates.ca.
The venue is fully licensed so clients can take out their own liquor permits; there is no automatic 15 per cent gratuity, said Tammy, adding that the estate is about 25 minutes north of Winnipeg on paved highways.
The first marriage was held in August last summer, and Hawthorn Estates is now fully booked through 2014 and most of 2015.
"We're already accepting reservations for 2016," added Tammy.
If you're interested in a rustic wedding with all the modern amenities, contact Robert and Tammy at info@hawthornestates.ca.
They won't give you any bull.




