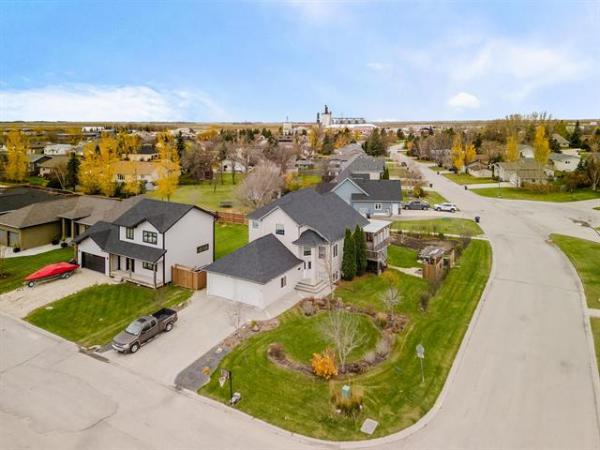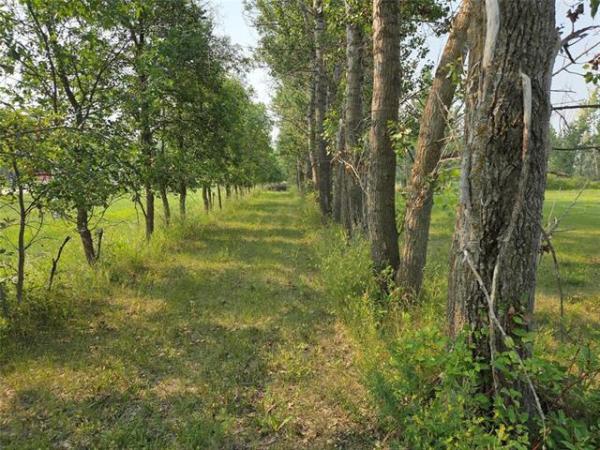
Todd Lewys / Winnipeg Free Press files
Concrete stairs are popular and practical, but if there’s a structural issue a professional is likely required.
Question: I’m hoping you can help me or point me in the right direction. We moved into a home that was built in 2013. It was a show home for two years and we bought it in 2015. Shortly after moving in we noticed the outside front steps were shifting, so we had the builder come back to repair them. Not sure exactly what they did, but it didn’t fix the problem. The stairs are now falling away from the house by about two inches. We had Barkman come to inspect, so they dug underneath the stairs to find that there are no footings or piles.
Do concrete stairs need piles? I’m having a hard time trying to find what the building codes are for new construction. I am wondering whether this was a mistake on the builder’s part and whether we have any recourse? We’ve tried reaching out to them, but they haven’t responded. Any assistance you could provide would be greatly appreciated.
Thanks in advance, Jeannine Robert.
Answer: Concrete front steps may be supported or secured in several different ways, often depending on the size, location, and soil conditions. Consultations with an experienced concrete or foundation contractor should provide several options, as well as costs for lifting and properly stabilizing them.
There are a few different types of concrete front steps made for new homes, but there are normally two different categories, precast or poured in place. The later category steps are constructed by installing temporary wood forms and pouring wet concrete inside the forms. Once set, the forms are removed and railings installed after the fact. These are more common on stairs with a large landing or when a particular design feature is desired. In that case, the support footings or concrete piers are poured prior to forming, as well as other methods of securing.
Most poured in place concrete stairs and landings are several centimetres thick with a void underneath. They may or may not have reinforcing steel embedded in the concrete, but most will have some method of securing to the house foundation. This may be accomplished by extending sections of the landing re-bar into the foundation, by drilling holes in the foundation wall at the appropriate locations. Alternatively, concrete anchors, brackets, or steel angle irons may be bolted into the foundation wall to help secure the landing and prevent settlement of the steps. Most of these methods will help prevent the stairs from pulling or sinking away from the house, but may not be sufficient if the vertical supports are inadequate or sink.
Since you called a local company that specializes in concrete products, I will assume that your front stairs are in the other general category, pre-cast steps. That type of product is also made out of concrete, but is pre-made in a factory and may have other types of metal reinforcement integral. The benefit of using this type of stair is the relative ease of installation in comparison to poured in place styles. These stairs are normally delivered to the construction site by the supplier, who will normally have a small crane on their deliver vehicle. This crane can be used to lift the heavy stair assembly and drop it exactly where the builder desires. If the support structure is in place, they can usually be placed in their ultimate location at the time of delivery.
Most of the support for pre-cast stairs is usually required below the sides of the landing farthest from the house and/or the lowest stair. Geometrically, these are the best places for the stair "foundation", but may still require additional securing at the junction of the house and stairs. Because of the stair design, if the lowest stair is well supported and secured, preventing it from moving downward or forward, the whole stair assembly should not move. This is because the shape of the whole unit will hold it secure against the foundation wall, even without additional support. The problem with that method is that simple footings or pre-cast pads used under the lowest stair may heave or settle, causing the back of the assembly to pull away from the house. This is likely the scenario in your home, and/or the bolts used to secure the steps to the foundation have failed.
To prevent this from happening, many pre-cast steps are physically secured to the house foundation wall. Older styles often had long bolts or threaded rods used for the best support. Holes slightly larger than the steel rods would be drilled completely through the new concrete foundation and the back of the stair assembly. The bolts or rods would then be pounded through the holes and secured inside the basement with washers and nuts. In many cases this was durable enough to hold the top of the pre-cast unit securely in place even if the footings dropped due to soil movement. In that situation, shims or additional material could be placed on top of the existing footings to better support the stairs for the future.
Local building officials may be consulted to see what is required in your area for proper stair support, but that may be a waste of time. They may allow several options and even if the builder didn’t use one of those approved methods, it is past the one-year mark on the Home Warranty and they are no longer responsible. A better option is to locate a competent foundation or concrete contractor to look at jacking the stair assembly back to its original position, properly securing it to the foundation wall, and adding suitable footings or other support structures under the bottom of the unit.
Ari Marantz is the owner of Trained Eye Home Inspection Ltd. and the past president of the Canadian Association of Home & Property Inspectors — Manitoba (cahpi.mb.ca). Questions can be emailed to the address below. Ari can be reached at 204-291-5358 or check out his website at trainedeye.ca.
trainedeye@iname.com



