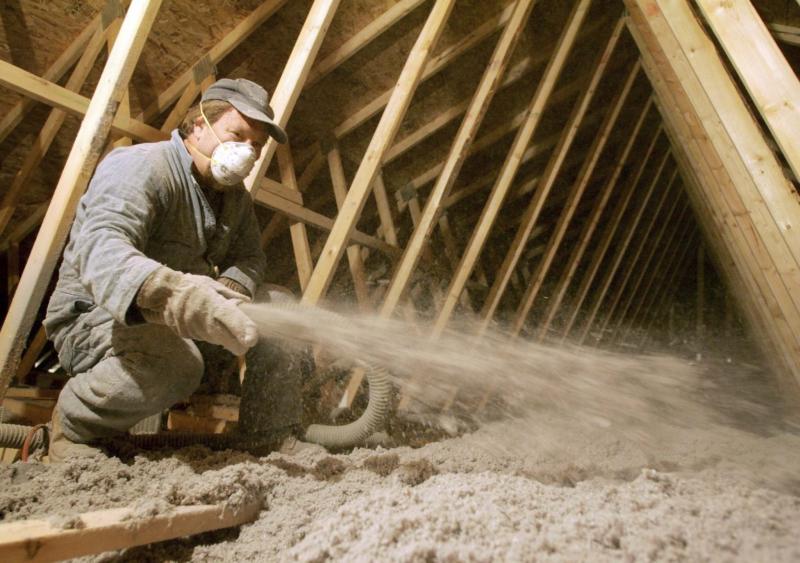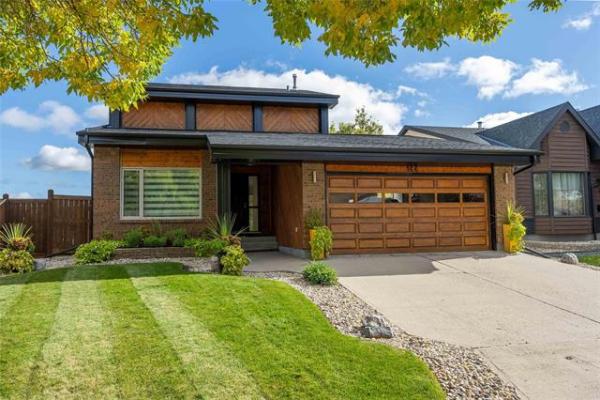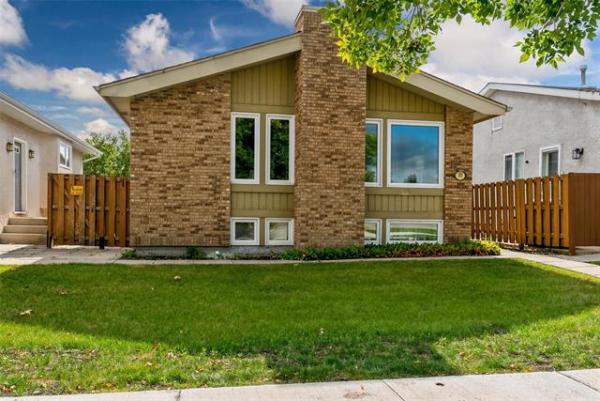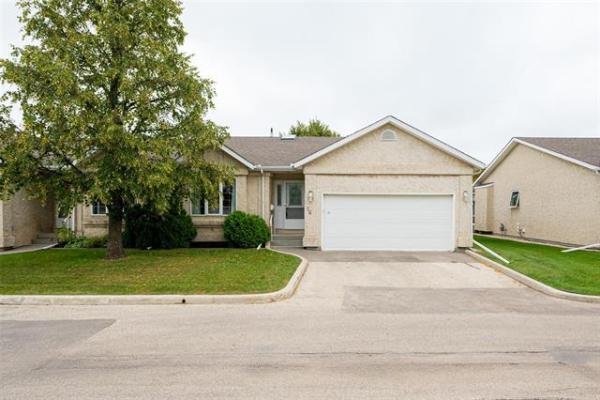QUESTION: My home was built in 2005 and I just noticed that the attic in the attached garage is open to the attic in the home. Is this a problem in terms of fire protection and heat loss? The attic in the garage is also not insulated and I have noticed frost buildup in the garage ceiling in winter. Should I be blowing in R-40 insulation up there? Thanks for your time.— Hal
Answer: Sealing off the attic between the main house and attached garage has become an integral part of fire protection measures in our area in the last decade. While it is not required to retrofit your home to meet current building codes, doing it may be quite simple, but should include additional ventilation to prevent frost and moisture issues in those areas.
Most homes with attached garages have fairly well-sealed and insulated walls between the garage and the living space, but the attic can be a different story. Many houses, like yours, have a moderate to large opening in the partition between the garage and main attic sections. This is simply because it was previously thought that there was little advantage in sealing off this unconditioned space. In fact, leaving it open can improve the airflow and ventilation in the main attic. The cool garage space, with open soffit vents, can supply a substantial amount of fresh air to the attic, especially with the vehicle door open. This cool air can help prevent moisture and frost buildup, but unfortunately the opening has one potentially sinister other property.
Since attached garages have become very popular, starting in the 1970s, garage fires have become much more prevalent. Pulling in a vehicle after driving a substantial distance can be hazardous, if there is excessive debris on the garage floor. The exhaust system underneath vehicles can be extremely hot, and slow to cool if pulled into a confined area, like a garage. If there are loose newspapers, cardboard or dry leaves on the floor of the garage, a fire is a distinct possibility, especially in combination with the presence of gasoline for yard equipment, motor oil, solvents, and other combustibles typically stored outside the living area. So it is no surprise garage fires have increased in frequency with this type of house design.
For this reason, building codes have required several safety components to prevent fire and exhaust products entering the living space of homes for decades. This includes solid-core doors to the living area, fire-rated wall coverings on the common wall with the home and self-closers on the entry doors. While these are all good for safety enhancement, it has been discovered that many fires originating in garages are moving to the main part of the home through the attics. This is quite logical and may be even more problematic with all the dry, exposed wood framing in an open attic, below combustible bitumen-based roofing.
In our area, some of these garage-related fires were thought to be responsible for several fatalities about a decade ago. At that time, new requirements were implemented for additional fire protection for homes with attached garages. The aim was to reduce the risk to homeowners and firefighters called in when they did occur. One of these new requirements was to extend the fire-resistant barrier between the house and garage all the way to the underside of the roof. This barrier has to be a minimum of 5/8-inch-thick drywall, with no unsealed openings. Also, mandatory heat sensors, connected to the hard-wired smoke detectors in the home, are now installed in every attached garage. These measures are aimed at both preventing the spread of garage fires to the attic and living space, as well as alerting homeowners so that they can safely escape the home during such an event.
So, you have two viable options for improving your home for fire safety in this regard. The simplest would be to install a layer of fire-guard drywall on the garage side of the trusses or rafters between the home and garage attics. If the wall separating the home and garage is not currently covered in this material, you could add a layer all the way from the top of the foundation to the underside of the roof sheathing, for added protection. The other alternative would be to fully insulate your garage ceiling, installing the fire-guard drywall layer on the underside of the trusses or ceiling joists in that entire area. That would require installation of a 6-mil polyethylene air/vapour barrier as well, but will allow you to heat your garage space, if you desire. If you don’t plan to heat the garage, there is minimal advantage to the second method and substantially more work and expense.
Whichever method you choose to improve the fire protection in your home, increased attic ventilation will be required. The frost forming on the underside of your garage roof is probably because there are no roof vents, and minimal soffit venting. Adding a few vents in those locations, along with increased roof ventilation in the main attic, after sealing the garage side, should minimize or eliminate the frost buildup.
While it is not mandatory to upgrade an existing home to meet current fire safety requirements, partitioning the attic between your garage and home should give you additional peace of mind. While this will do nothing to prevent heat loss, adding additional attic ventilation in both the main attic and garage should prevent further moisture issues and reduce the frost already seen.
Ari Marantz is the owner of Trained Eye Home Inspection Ltd. and the past president of the Canadian Association of Home & Property Inspectors — Manitoba (cahpi.mb.ca). Questions can be emailed to the address below. Ari can be reached at 204-291-5358 or check out his website at trainedeye.ca.
trainedeye@iname.com




