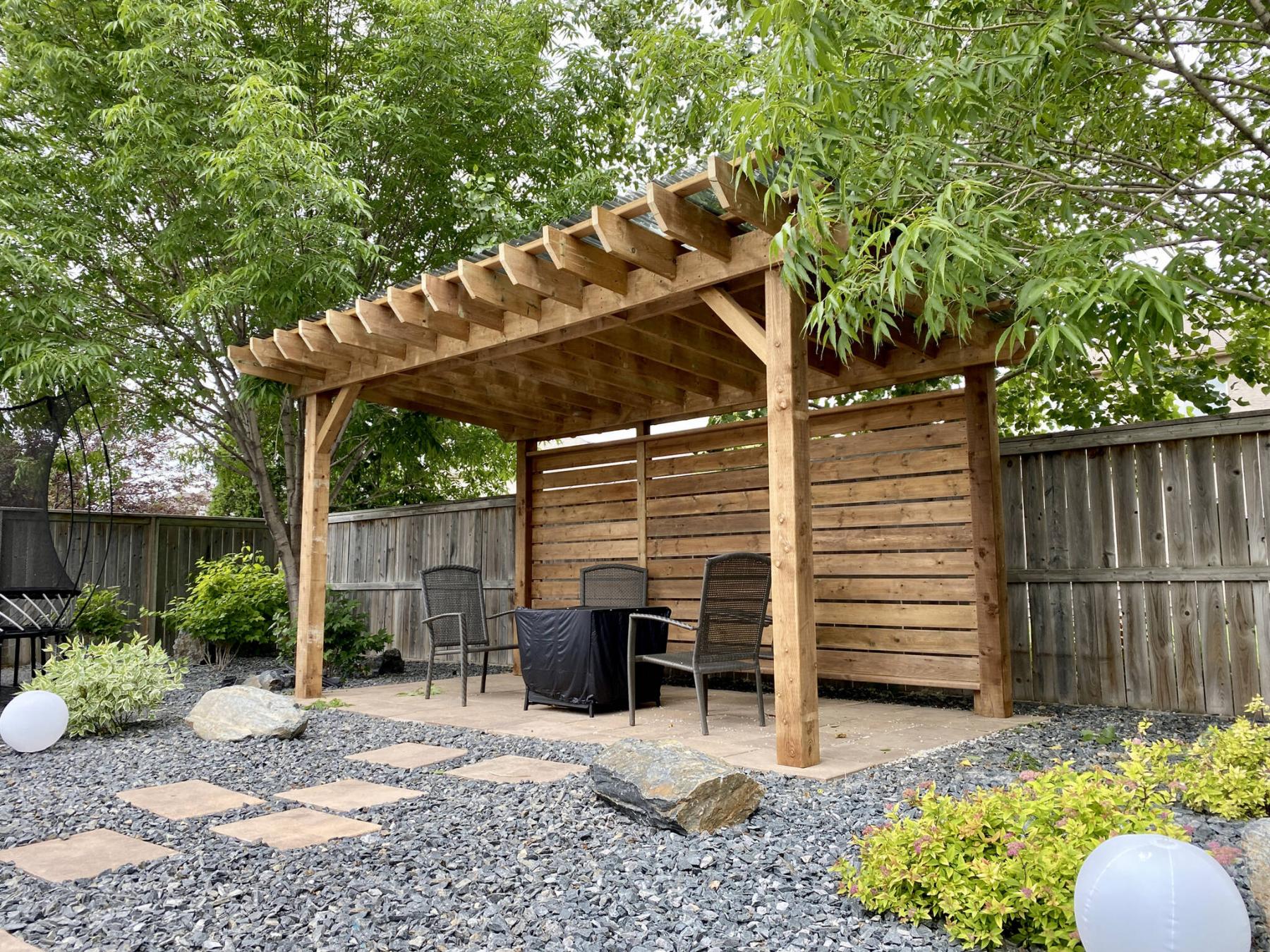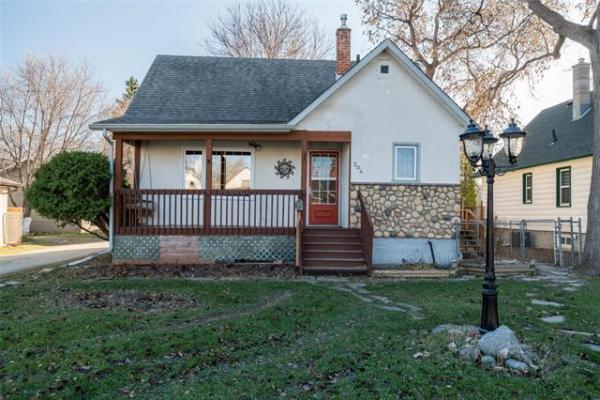
The Suntuf roof panels provide shelter from the rain, and UV protection from the sun.

This pergola at the far end of the backyard oasis is like a magical getaway.
Having mentioned in a previous column how trends tend to come in waves, this season is once again the "summer of pergola". By the close of my scheduled exterior builds, four or five pergolas will have been built for hire, and two of them share the same location. With the first one built as an extension of the sunroom adjacent the house, the homeowner also wanted a sheltered space at the far end of her backyard oasis, the perfect spot to relax by the fire table.
The pergola is custom built to meet the sought-after specifications. In this instance, a level pad of thickened patio blocks was laid roughly eight feet deep, by 16 feet wide. As such, with the 6x6 posts inset roughly eight inches on the long ends, the inner footprint within the posts yields roughly 13-feet in width, and just under seven feet in depth. With the "inner space" established, the canopy will maximize the width to a full 16-foot 2x8 board, adjusted to ten-and-a-half feet in depth.
The height of the canopy along the front side is set at seven-feet six-inches below the beam, six inches higher than the back, providing an 8-degree grade or roughly one-inch elevation over every 12 inches. Beyond the beautiful aesthetics of a sloped canopy, there is another reason for the slope – clear corrugated roof panels would be affixed to the topside of the canopy to provide shelter from the rain.
Once the 6x6 posts were erect in place at all four corners (temporarily held plumb and level using a series of 2x4s anchored to the ground), the front and back 2x8 beams are mounted and affixed to the posts using six-inch lag screws. Each of the tandem beams is pre-notched along the top, to receive the 14 2x8 veins set perpendicularly. Similarly, each of the veins is also notched to accommodate the front and back tandem beams, pre-cut to eight-degrees to meet the slope requirement. Once both tandem beams were properly aligned from to back, and affixed to the posts, once by one the top veins were set into place, dropping into the pre-notched beams where the underside notches of the veins are cut, fitting much like a puzzle bolstering rigidity.
To prevent side-to-side sway, two 4x4s are cut with opposing 45-degree ends, and are affixed to the front 6x6s to the underside of the front tandem beam. This is generally repeated along the back. However, in this instance, a full privacy wall will be mounted lending additional rigidity to the structure. The canopy is first finished with 2x4 cross-veins, at matching intervals to the perpendicular 2x8 veins below. Fastened at every vein junction, the pergola is now a solid structure.
The privacy wall constructed along the back side of the pergola consists of 1x6 fence boards on the horizontal, affixed to vertical supports set in three equal partitions. Along the 6x6 end posts, 2x4 vertical mounts are created to offer a surface upon which the fence boards can be affixed. Similarly, the two inner vertical supports are created by setting a 2x4 frontside, with a 2x6 along the back - the extra inch per side along the back 2x6 provides the mounting surface for the fence boards. One by one and section by section, the horizontal boards are fastened, with a three-quarter inch decorative gap between each board. Slight shifts are necessary to ensure the boards line-up adequately, from section to section.
Finally, a smoke-coloured Suntuf polycarbonate corrugated panel was chosen as a roofing solution atop the lumber canopy. Rated to absorb 99-percent of UV-rays, the channels along the panels promote the flow of rainwater towards the backside of the structure along the 8-degree slope of the canopy. Each of the eight-foot long and 26-inch wide panels is affixed to the 2x4 cross-veins front to back, using roofing screws (which have a rubber gromet to seal the hole, once fastened). With the panels in place from one side to the other, the structure now offers shelter from the rain, and protection from the sun without the hindrance of an opaque roof. Let the relaxation begin!
The pergola at the far end of the backyard is nestled within mature trees, along the newly landscaped yard which features patio blocks and grey stone along the perimeter of the freshly stamped concrete that surrounds the new in-ground pool. Although it may seem that there are many other features in this backyard oasis that deserve better recognition, it is the far-end pergola that seems most enticing. Of the many projects that have been completed in this yard over the past month, this second pergola for me is the most magical.
RenoBoss.Inc@outlook.com




