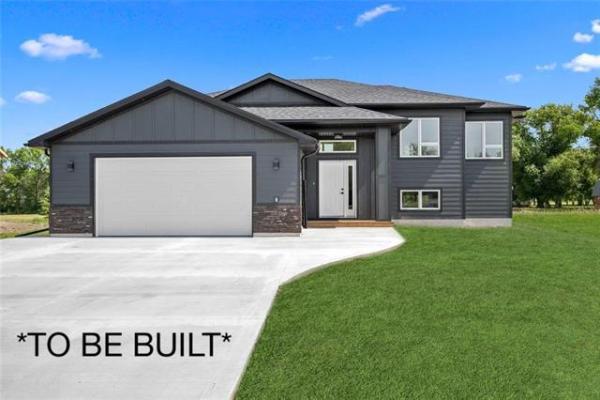
Photos by Marc LaBossiere / Winnipeg Free Press
A floor-to-ceiling cupboard/pantry that matches the kitchen cupboards was ordered, and sits within the old end-of-hall closet cavity.

The cupboard features a vertical area along the left for brooms and the vacuum, while seven retractable drawers on the right provide ample storage possibilities.
During a recent kitchen gut and renovation, a few secondary projects were added to an ever-increasing list of tasks to do later. One of these tasks involved converting an awkwardly built end-of-hall storage closet into a fully functional storage pantry that maximizes allowable space.
A custom cupboard was the solution.
The old closet at the end of the hall was in rough shape. Outdated bi-fold doors on a makeshift two-by-four jamb concealed shelving within, which had been cut at only two-thirds the depth of the closet cavity, wasting a ton of space. Moreover, it was impossible to avoid catching a glimpse of the closet from the newly renovated kitchen, so it clearly stood out like a sore thumb. An update was unavoidable. Based on certain requirements suggested by the client, the most obvious and cost-effective path would be to have an upright cupboard/pantry constructed that mimics the look of the new kitchen cupboards.
The old closet was slowly dismantled — the bi-fold doors were detached, the jamb was taken apart and the array of shelving and supports were carefully removed to reveal the empty closet cavity. The inner measurements of the cavity were forwarded to Richard Rochon at Cabinet Corner, along with sketches of the desired cupboard/pantry layout provided by the client. Once the final design was approved, a white floor-to-ceiling cupboard was ordered — delivery would occur in four weeks.
In the interim, the closet cavity was prepped for the impending cupboard/pantry install. A level and rigid two-by-four base was created, upon which the new pantry would rest. The depth of the base is roughly three inches less than the cupboard depth, so that the kickplate trim, once affixed, will appear inset (much like the lower kitchen cupboards). The closet cavity was now ready to receive its permanent occupant.
On schedule, the cupboard/pantry unit arrived — it was massive, and heavy. Luckily, the delivery guys were very experienced and carefully negotiated the stairwell without incident. To minimize the weight during delivery (and for installation), the cupboard doors and drawers were removed and brought in separately. It is a very functional design layout. The left side of the cabinet provides a nearly floor-to-ceiling vertical space for brooms and the vacuum (with a small cubby below), while seven retractable drawers spaced as per the client’s request are featured along the right side. The two cupboard/pantry doors open like French doors to reveal the closet expanse within. Once the outer shell of the unit was positioned, levelled and secured into place, the drawers were placed onto their respective tracks and the doors were hung onto soft-close hinges.
To hide the minor gaps between the outer cupboard frame and the existing closet-cavity walls, three-quarter-inch trim was fastened along the entire perimeter, eliminating any slight discrepancies and imperfections along the wall edges. The white kickplate was cut to fit and secured to the base below the cupboard. A very thin bead of white caulk was added along the seams between the trim and walls. Matching cupboard handles were installed on each of the cupboard/pantry doors as a final step. The end of the hall never looked so good. And by maximizing the available closet space, it would prove to be extremely functional. Best of all, this cupboard/pantry no longer stands out when it catches your eye from the kitchen — it now appears as a mere extension of the kitchen cupboards, and blends in nicely.
One of the biggest complaints I hear from clients is a lack of closet space. This problem is compounded when existing closet space is not properly configured. When you take the time to assess your storage requirements, it becomes much easier to design a closet layout that will best suit your needs. My client’s sketches became a side project that eventually came to fruition. And now, she has all the storage space she needs.
bossenterprise@outlook.com




