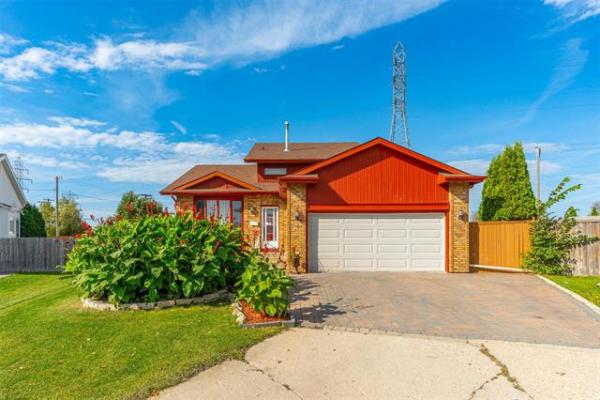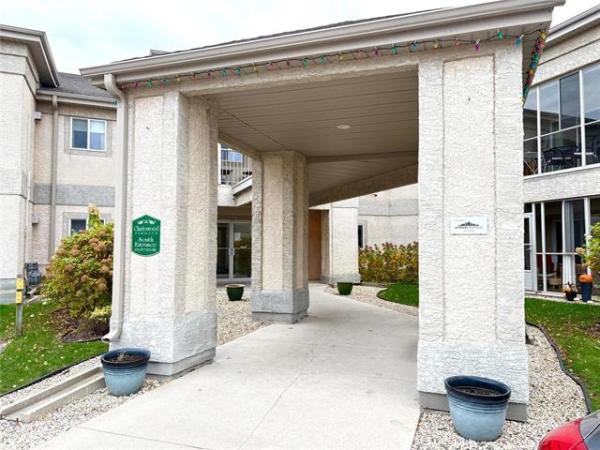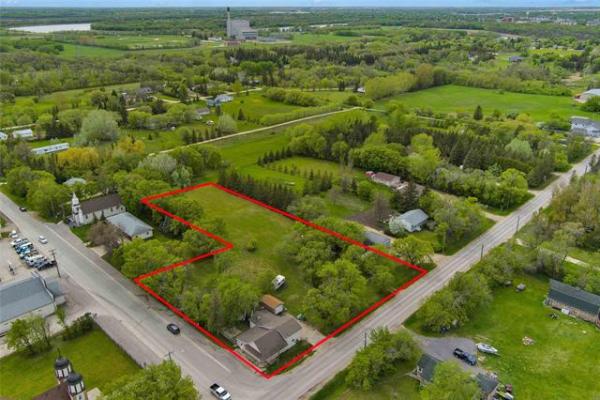
SUPPLIED
Juliane Schaible and Danny Schur’s now complete Riverview green reno has stunning curb appeal.

SUPPLIED
The Larsen Truss, under construction in 2015, enables 12-inches of cellulose insulation to blanket the home.
As is often the case with so many renovation projects, the scope of musical composer/producer Danny Schur’s home-renovation project was to be relatively small.
"We had a problem with a badly insulated wall in our dining room, as well as ice damming in the roof over top of it," he recalls. "The insulation in the attic over the living-room ceiling was so heavy with moisture, it was causing the ceiling to bulge — we were lucky the whole thing didn’t come crashing down — so we had to do something."
Then, since the ceiling had to be redone, Schur and his wife, Juliane Schaible, thought they might as well open the dining room up to the kitchen to enhance flow between the two spaces, giving the area a more functional, contemporary feel. It was at this point that the project’s scope widened considerably.
Having realized the home was poorly insulated from top to bottom, the couple decided to give their one-and-a-half storey, late-1940’s-era home a complete overhaul. They decided to do a large-scale renovation, which involved "stepping up" the home’s insulation.
"We had two goals," says Schur, co-composer/creator of the hit play Strike! The Musical. "Our first one was to max out on insulation to create a super-insulated home. Second, we wanted to recover space behind the knee walls on the second floor to open up more living space. To do that, we essentially needed to blow the whole second floor off, reorienting it in the process."
Several insulation options were considered before arriving at the final choice: a non-structural Larsen Truss system that would be filled with cellulose insulation.
"With the Larsen Truss system, trusses were placed around the home at 16-inch intervals (over a plywood exterior)," Schur, a handyman himself, explains. "A product called Insulnet sheeting was placed over the trusses and then cellulose insulation was blown in to a density of three-and-a-half pounds per square foot. It felt like a hard mattress, it was so dense."
From there, the contractor — Ted Nykoforak of Full Circle Drawing & Building — put on exterior panelling, ensuring that there were air spaces behind it to allow for the evaporation of excess moisture. At the same time, the home’s original foundation was retained and insulated with rigid foam, giving it an R40 insulation value.
Upstairs, new joists were installed to make for a slightly angled roof that could seamlessly accommodate solar panels, were the Schurs to go that route in the future.
A series of non-glazed Duxton windows were installed along the home’s south-facing rear wall.
"We did that to increase the capacity for passive heating," Schur says. "The sun just comes streaming in, so to combat overheating in summer, we just put in extra-thick curtains to absorb the heat.
"The result is a cool home in the summer and about an 80 per cent reduction in our energy bill. The furnace hardly ever comes on in the winter and we don’t need an air conditioner in the summer."
He added that the renovation also extended to the home’s roof.
"It’s now essentially a roof within a roof, where the attic is sealed with no vents; that ensures no cold (or, conversely, hot) air is introduced into the attic, making for a warmer home in winter and cooler home in summer."
The result of the renovation, which took two years, has been excellent.
"We have a super-insulated, incredibly energy-efficient home with an expanded, renovated upper level that now has a huge (18 x 12-foot) master suite with a big (15 x 5-foot) walk-in closet that was all lost space before," he says.
"There’s also two bathrooms, one with a steam shower with dual sinks. The home is far more energy-efficient and livable."
Today, the home bears little resemblance to the one that existed before the ambitious renovation project. There’s an angled roof, stone vestibule/entrance with bronze-coloured arch over it (both designed by DRAW’s Rick Wiebe and Interior Touches’ Joanne Park) and deep window wells (courtesy of the Larsen Truss construction) with bronze accents that give the home a unique, modern look.
"From the outside, people think the home is new," Schur says. "That’s kind of cool."
In truth, the home actually is new, as it is leagues above the old home in terms of energy efficiency and livability. The walls have an R70 rating, the attic has an R125 rating and the basement an R40 rating, making for an ultra-comfortable — and quiet — home. An HRV and radon mitigation system also make the home’s interior fresh and healthy.
Not only that, but with an extra 450 square feet of living space, the home is simply far more functional. Still, the renovation took far longer than anticipated to complete.
That begs the question, was it all worth it?
"Absolutely," Schur says. "It was incredibly worth it. Doing it made sense economically, as we did it for about half the cost of what it would have taken to build new (about $180,000). It also made sense environmentally, as the home is so much more energy-efficient.
"We also have a great-looking home with some funky details built in that suits our sense of style perfectly."
Perhaps most importantly, the family was able to stay in a mature, central neighbourhood they love and have called home for two decades.
"We also did the renovation because we loved the neighbourhood and wanted to say here. The neat thing is that several people have said we inspired them to do the same.
"It was a ton of work — my wife and I designed the home together — but worth it. If you’re thinking of doing a similar renovation, take whatever time you think it’s going to take, and double it, because it’s a very involved, time-consuming process."
lewys@mts.net




