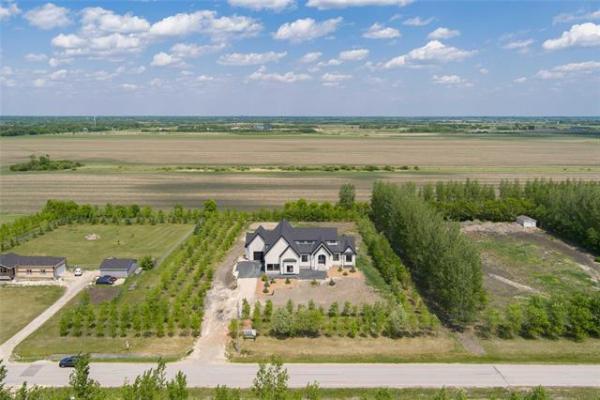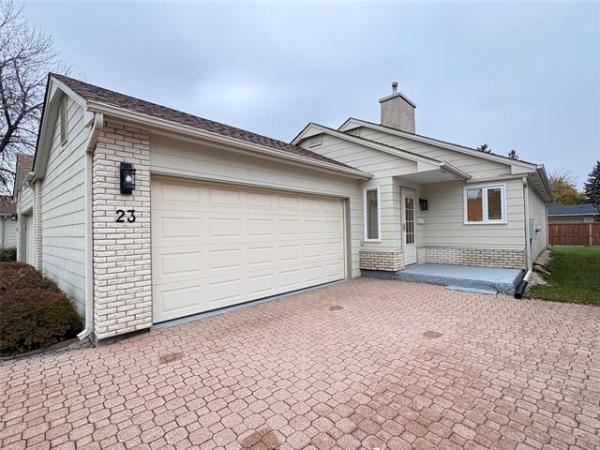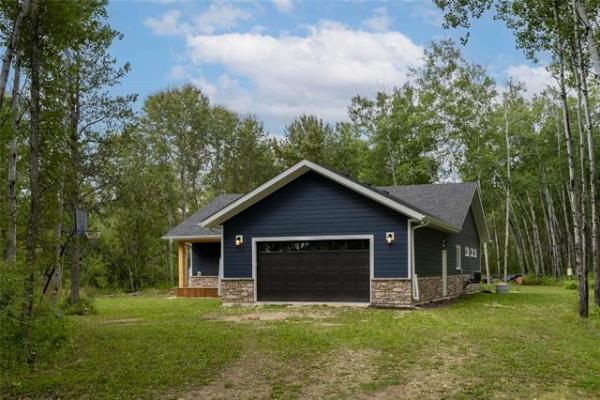Question: I have a 40-year-old cottage that was skirted, is a three-season-use dwelling, and has no problems to complain about. When we visit in the winter we just bring in water, I heat the main drain pipe for the toilet, and dump in water manually. This seems to work fine for us.
However, a few summers ago I decided to support the cottage with Groundhog anchors. After having 28 installed and the cottage levelled, hopefully for the last time, I started to re-skirt the cottage. I didn’t complete the job before the snow flew. But what I found the following spring worries me. The skirting boards had buckled. This was never an issue before, as the skirting moved with the cottage. Now, I would like to reframe, skirt and add siding, but I am worried about what will happen the following winter.
How should I proceed to minimize buckling?
Thanks for the help.
John Hoffman, Riverton.
Answer: Closing in the crawlspace under a seasonal use building can provide some unique challenges due to changes in seasonal temperatures, soil moisture, and weather variations. The best course of action is to construct the skirting strong enough to resist these issues, or leave enough ground clearance to allow for seasonal movement.
At this time of year, as the snow rapidly disappears and the weather gradually warms, we start to think about addressing issues with our seasonal summer homes. Especially partially completed items, like the skirting below the floor of your cottage, need to be dealt with. The complete change in the foundation structure of your building will necessitate a completely different mindset, which should be adopted as your first course of action.
It sounds like you may have had only a partially enclosed skirting, previously, which may not have completely enclosed the area under the cottage floor. That type of structure will allow good airflow under the cottage and should prevent serious differences in the soil composition between that area and the exterior. Since it was not well sealed, it may also have had a small clearance between the bottom and the soil. Even if that was not the case, the former foundation structure, likely posts and pads, would have moved slightly up and down depending on the seasons. The old skirting would have mirrored that movement, which is why you didn’t notice any buckling. Also, there may have been little difference in temperature and snow accumulation on either side of the skirting, if it was not a complete barrier.
Now that you have the crawlspace partially enclosed and the floor structure sitting on multiple screw-piles, there may be some differential movement between the area in the middle of the floor and the perimeter. Since your soil may expand and contract with changes in moisture content and temperature, there could be significant differences between these areas. Also, the screw-piles may not go deep enough to resist frost movement in some areas, but perhaps in others. The solution to that is to install adjustable brackets on the top of the screw-piles, which can be manipulated seasonally to compensate for this differential movement. That should be much more significant a concern than some buckled skirting boards, and should help you maintain a straighter and more level cottage floor.
There may be two different approaches to prevention of your current problem, which will depend on your desire for a sealed and heated crawlspace, or to remain with a partially open area. If you do want a completely sealed area around the crawlspace, it will allow potential heating of the area in the winter and more practical use all year round. If that is your plan, constructing a much more durable and permanent knee-wall for the skirting will be required. That will require framing the knee-wall with 2x4 or 2x6 lumber prior to sheathing the exterior. That should be done with pressure treated wood, at least on the bottom plate but preferably the entire area. The short studs should be spaced close enough together to resist pressure from the soil beneath. These short walls should fill the entire space between the floor perimeter and the ground to prevent snow and pest intrusion into the newly enclosed crawlspace.
The sheathing, and/or siding, on the exterior of this knee-wall could be installed with a small gap between it and grade, which would allow a buffer to prevent it buckling from upward pressure. The treated framing on grade should still keep the crawlspace area enclosed and should be strong enough to prevent damage from swelled soil. Ensuring that you install several large vents in the new knee-walls will help dry any moisture that accumulates inside the crawlspace over winter. These should be covered with rigid foam insulation for the heating season, which will prevent excessive heat loss, should you decide to heat the crawlspace in the future, rather than just the drain pipes.
The other alternative is to continue with the status quo and not attempt to fully enclose the skirting. Leave gaps not only between the skirting boards themselves, but also at the bottom of the entire assembly. That will allow some snow, debris, and rodents to gain partial access to the crawlspace, but the gap at the bottom will prevent any upward soil pressure from damaging the skirting. The partially open skirting will also not need additional ventilation, as the gaps will allow for more than adequate drying of any accumulated moisture over the winter.
Changes made to the foundation of your summer home will also necessitate modifications to the skirting, depending on your future use of the crawlspace below the floor. It will either have to be constructed rigidly enough to prevent seasonal soil movement, or left partially open and above grade to prevent a reoccurrence of the buckling.
Ari Marantz is the owner of Trained Eye Home Inspection Ltd. and the past president of the Canadian Association of Home & Property Inspectors — Manitoba (cahpi.mb.ca). Questions can be emailed to the address below. Ari can be reached at 204-291-5358 or check out his website at trainedeye.ca.
trainedeye@iname.com



