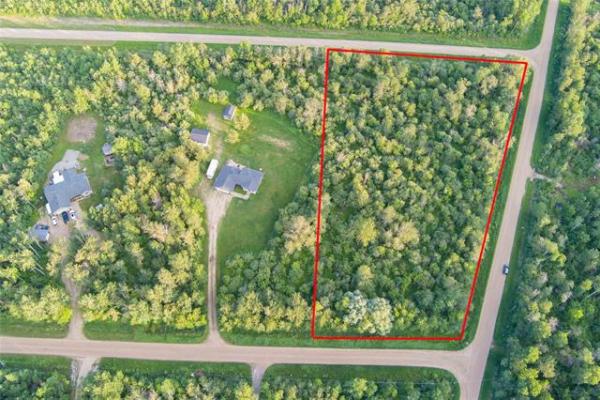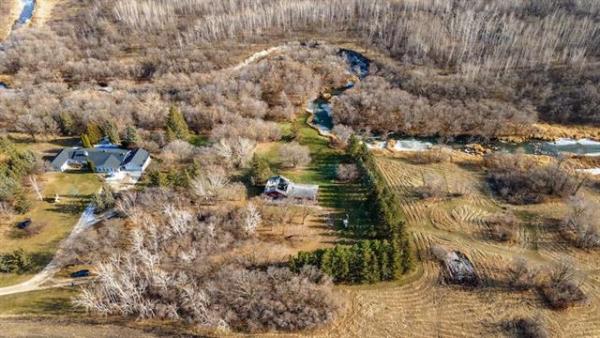Question: I just read an old article in Homes regarding getting rid of the cold room. You seem to be very knowledgeable and I hope that you could solve my dilemma. We have a 55-year-old bungalow and we are doing a small porch addition at the front. We do not want to have a cold cellar underneath. How can we water proof the concrete slab? We really don’t want to have any condensation or mould problems, which you mentioned in your article, later. Please let us know what we should do now, while we are building it.
Thank you so much for your time, Dan.
Answer: Installing a front porch addition to your home need not be a concern for moisture issues if the foundation is not located over an enclosed crawlspace or basement. There may be several options and consulting with an experienced general contractor and/or architectural technologist for the plans should answer your questions.
As most homeowners can appreciate, the foundation is the most important starting point of any house addition. If you are trying to construct the unheated porch directly over an existing concrete slab on grade, you may need additional support, but no major work to prevent moisture issues. Depending on the load for the new porch, and the soil conditions in your area, the slab may not be designed to support such a structure. This may cause the slab to settle and the addition to pull away from the home. To prevent this, the slab may be supported by underpinning with concrete piers or piles, which could be installed before construction. Alternatively, removal of the concrete slab and installation of an alternative foundation could be your best bet.
There are several modern foundation systems that could be employed for your new porch addition. The tradition method would be to install a perimeter grade beam, with a shallow crawlspace. Depending on the weight and construction method for the addition, and the depth of the grade beam, it may require additional piles or poured concrete piers beneath. There are also more modern helical steel pier support systems that could be used, which eliminates the need for forming and pouring concrete. These are typically installed manually or with landscaping equipment, and will vary in depth and diameter based on the load. Once either type of foundation is in place, a typical floor structure can be built on top, followed by the rest of the structure.
Regardless of your choice, an addition of this nature should not be attempted without the inclusion of a proper plan, building permits, and review by a professional structural engineer. The engineer will look at the plans and approve or revise the foundation portion as required. This is critical to ensure the addition does not move after construction, which could lead to major issues and leakage between the main home and the new structure. If you are planning on building on top of an existing concrete slab on grade or patio, a site visit by the engineer is warranted. That may include a small core sample to determine the thickness of the concrete and digging to check the soil and substrate under the slab. These could be done ahead of time by a general contractor hired to oversee the project, if that is your preference.
If you currently have a front porch/landing built over an existing basement, as is common in more moderate climates, then more planning is required. Proper support for the new porch may no longer be in doubt, but plans for the space inside may need more thought. If the porch is to be fully insulated and heated, for year-round use, the basement beneath will have to be properly insulated and heated, as well. Any residual heat will rise up into the addition, making the floor comfortable in the colder months. The foundation walls will have to be properly air sealed, either with standard 6MIL polyethylene sheathing, rigid extruded polystyrene, or spray foam. Either method of foam insulation will help minimize issues with condensation and moisture damage, and are preferable to prevent the potential issues in your question.
If you currently have a crawlspace or basement under a current concrete slab and are not planning on heating the new porch, measures may be required to prevent problems in the area underneath. The simplest method may be to completely fill in the cavity with granular fill, which should add stability and prevent movement from soil expansion and contraction. This may be the preferred choice if there is simply a dirt floor crawlspace currently in place. If there is a full foundation with access to the rest of the home’s basement, more complex decisions need to be made. Either space could have summer vents cut in, to allow natural ventilation of any trapped moisture in the warmer seasons. The cold concrete slab could be insulated from underneath, along with the inside of the foundation walls, but only if the area is to be used as a heated storage area. Otherwise, the warmer air in the rest of the basement could infiltrate the cooler space and condensation and mould growth would be a more certain result.
The need to modify an existing concrete slab on grade for your new porch addition will depend on the current space beneath and the suitability for proper support of the proposed use of the new structure. This should best be answered by professional designers and builders, as well as an evaluation by a licensed structural engineer, to ensure everything is done properly and to meet the specifications of your local municipality and building officials.
Ari Marantz is the owner of Trained Eye Home Inspection Ltd. and a Registered Home Inspector (RHI)(cahpi.ca). Questions can be emailed to the address below. Ari can be reached at 204-291-5358 or check out his website at trainedeye.ca.
trainedeye@iname.com



