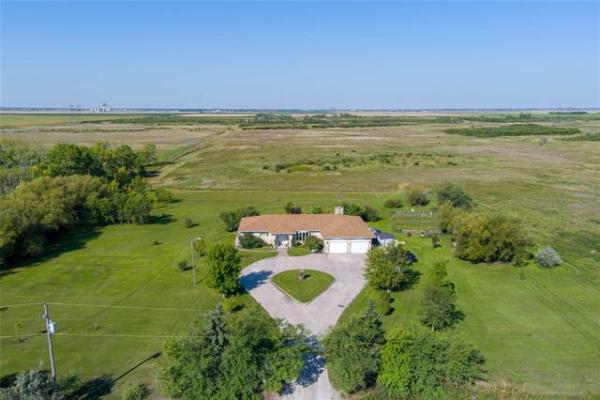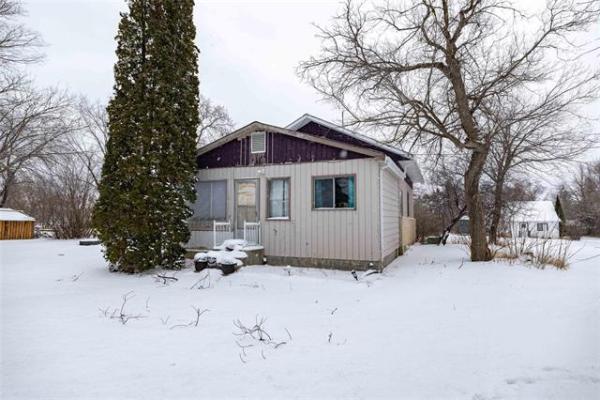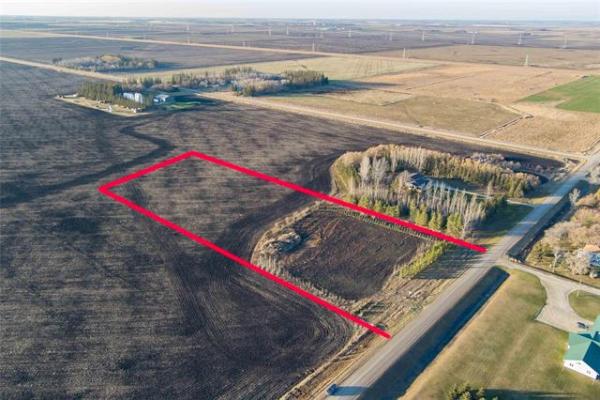Question -- My wife and I are planning to put a one-storey addition on the back of our house and I am going to be doing the work. I have looked through the brochures the city provides for additions and it recommends a piling that is only six feet deep. You indicated in a previous article that a homeowner with a front porch should install piling at least four metres deep. Was this a misprint or is this a better depth for our province?
The addition is going to be on a footing with no basement and the house has an existing 100-year-old basement that the footing and addition will be attached to. Your recommendation would be greatly appreciated.
--George Adair, e-mail
Answer -- When attempting a major renovation project, you must remember that general information brochures produced for homeowners by municipalities are typically not technically exhaustive and are likely based on bare minimum codes. Any documents referenced in this manner should not be used as a definitive source. Further information will be required depending on the specifics of your plan for the addition.
The depth of poured concrete piers, commonly called piles, will depend on the estimated depth of frost penetration in the soil and load from the building. The conventional thinking is that concrete piers should be installed well below this "frost line" to prevent heaving. The reason they are required below the foundation on your addition is that it will be built with a shallow crawlspace inside a short grade beam, not a footing as you have described. The bottom of the grade beam will be well above the depth that frost can penetrate in our harsh winters. This will make the addition subject to significant seasonal movement, particularly in the Spring when the ground thaws. It will not be the same as the footing below the foundation walls in your home, which may be as deep as two metres below grade, and less prone to frost heaving.
As well, poured concrete piers primarily rely on their size and depth for friction with the surrounding soil to prevent settling. Unless they are very deep, they may not rest on solid material and will rely on the stability of the clay soil around the pier to prevent movement. The larger and deeper the pier, the greater the friction. Any support of this nature that is only two metres deep may not have the base below the frost line in a cold winter like we are currently experiencing. In that situation, the addition may move in a much different manner than the home, creating gaps at the junction of the two structures. These gaps can allow moisture & pest intrusion and possible structural damage to both the original home and the addition.
As previously stated, a brochure produced by a municipality for homeowners considering an addition to their home will be designed to provide general guidelines and not be used even as a basic plan. What will be required to apply for a building permit is a proper drawing by an architect or architectural technologist. It may also require evaluation by a professional engineer, who will affix a seal stating that they have reviewed the plan and that the structural components will meet the requirements of the building codes and local soil conditions. These requirements are very important in ensuring that the addition to your home does not create structural problems with the home after construction.
Another issue to consider is not only the depth of the piers, but the crawlspace as well. The new concrete grade beam, which is supported by the piers, is often less than a metre in height, but should be installed in a manner that allows for a properly accessible crawlspace which is not much deeper than the surrounding grade. If the grade beam is built too low, the floor joists in the addition may be too close to grade and subject to moisture damage from soil and snow. Also, this may cause the dirt floor of the crawlspace to be too low below the surrounding grade and much more subject to moisture intrusion or flooding.
While you have wisely sought further guidance from an experienced home inspector like me, this should not be the end of your inquiries. Major renovations involving new structural components, such as your proposed addition, should not be attempted without professionals involved. Even if you are planning on completing the framing or other components of addition yourself, the initial plans should be done by a pro. Consultation with an architect or architectural technologist, who is involved in house plans on a daily basis, will ensure that the building is properly designed. The site of the addition should also be viewed to ensure that the proposed project does not cause drainage, encroachment, or other issues for you or your neighbours. Finally, ensuring that the foundation and structural plans are reviewed by a structural engineer will properly answer your questions about adequate depth for the concrete piers beneath your project.
Ari Marantz is the owner of Trained Eye Home Inspection Ltd. and the President of the Canadian Association of Home & Property Inspectors - Manitoba (www.cahpi.mb.ca). Questions can be e-mailed or sent to: Ask The Inspector, P. O. Box 69021, #110-2025 Corydon Ave., Winnipeg, MB. R3P 2G9. Ari can be reached at (204) 291-5358 or check out his website at www.trainedeye.ca.




