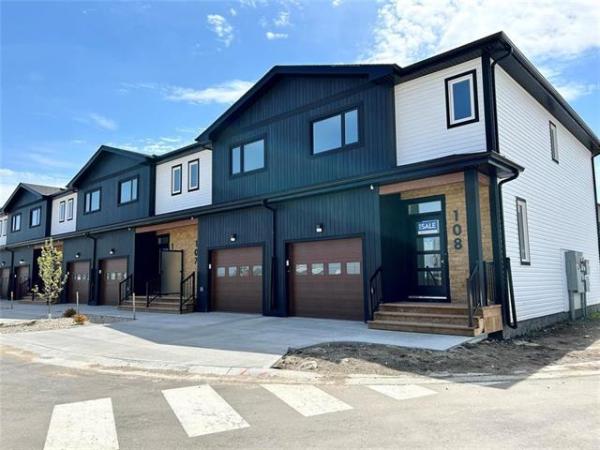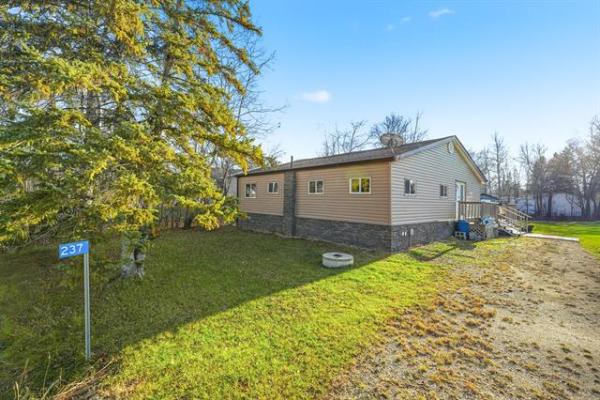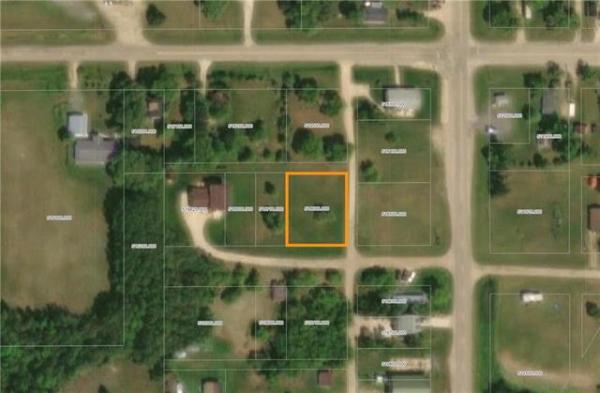GROWING families and multi-generational families have one thing in common when looking for a new home.
OK, make that two things: the need for space, and versatility. When you have, say, six or more people living under the same roof, you need a large home with a variety of livability-related options built into it. The Highview was built with those important needs in mind, said Ventura Custom Homes sales representative Paul Saltel.
"We sell this home a lot to multi-generational families, young, growing families, or someone who wants a home with a home office on the main floor," said Saltel. "At 2,072 square feet, this two-storey home is not only big but has been designed with a flexible floor plan that can be modified to meet a variety of different needs."
For instance, the home's main floor can be configured accommodate a master suite or two bedrooms. Or, it can stay as-is with its nine-foot by 11-foot den placed next to a four-piece bathroom down a hallway to the right of the foyer.
"It all depends on your needs," said Saltel. "We can put a second master suite on the main floor with its own ensuite, plus an extra powder room that would be off the family room. All we have to do is move the garage door over to the right toward the living room, and then put the laundry room down the basement. Or, if your parents prefer separate bedrooms, we can put two on the main floor. For those who want a home office on the main floor, the home is ready to go."
The same degree of flexibility is also available upstairs, he added.
"In show-home form, it has three bedrooms on the second floor, but the loft (which measures in at 9.1 feet by 15.7 feet) could easily be turned into a fourth bedroom. Then, we could put another one to two bedrooms downstairs. If you're a multi-generational family, you can configure the home to have as many as seven or eight bedrooms. If you're a large, growing family, you can have five bedrooms, a loft and a den."
As might be expected, the Highview's floor plan is extremely user-friendly. From the generous foyer in, the home flows exceptionally well, and, thanks to high-ceilings and all kinds of well-placed (and large) windows, the interior ambience is bright and cheerful.
"The front of the home features a living room/dining room combination with 17-foot ceiling, three huge windows set up high and another large picture window lower down on the front wall," he said. "It's a nicely-proportioned area. The living room is about 11 feet by 12.5 feet, while the dining room is about 11 feet by nine feet. The high ceiling makes the area feel even bigger, too. There's plenty of room for furniture in the living room, and the dining room easily holds a table for six to eight."
Another notable feature is the upgraded flooring -- dark, wide-plank engineered hardwoods.
"They run through the whole floor," Saltel said. "Because its a uniform surface that runs in the same direction, it makes the main floor feel bigger, while the dark stain gives it a nice, warm feel."
A four-foot-wide doorway then ushers you into the kitchen/family room area, which oozes warmth, style and function. To the left is a U-shaped kitchen with compact island that fits perfectly; aisles on all sides are wide, making for smooth traffic flow. Cappuccino maple cabinets, black granite countertops and a taupe tile add style, while an angled corner pantry adds a welcome dash of utility.
In the centre is a dinette area for four that feels much larger, thanks to a clever design feature found to its rear.
"There's a cantilevered area with bay windows and a door to the (raised) backyard deck that does two things: it opens up space, and, with the large windows, lets all kinds of natural light to come in. The nine-foot ceiling also makes the entire area feel larger, too. The family room is a beautiful space to visit in after dinner with its corner gas fireplace with (striated beige/taupe) tile surround and the dark hardwoods."
Meanwhile, the home's upper level is also awash in natural light thanks to the three windows placed up high in the living room, plus a large three-piece window on the loft's front wall. Both secondary bedrooms are oversized, the four-piece bath comes with a deep soaker tub, and the master suite is, well, masterful in its execution.
"At nearly 15 feet by 14 feet, it's just the perfect size and comes with a three-piece ensuite (with five-foot, one-piece vinyl shower, smart faux tile vinyl floor and cappuccino maple vanity) and a good-sized walk-in closet," said Saltel. "With its earth tone (light and dark taupe walls, taupe carpet) colour scheme and light, it's a relaxing space to come home to at the end of the day."
The Highview's inherent functionality extends to the 1,000-square-foot lower level, which offers 877 square feet of livable space.
"You can put in one to two bedrooms, a full bath, a spacious rec room and storage," he said. "With nearly 3,000 square feet of total livable space, this home is a functional, affordable option for a growing family or multi-generational family. In show-home form, it's $465,000. With basic finishes, it's about $408,000. Either way, it's a lot of home for the dollar."
lewys@mts.net




