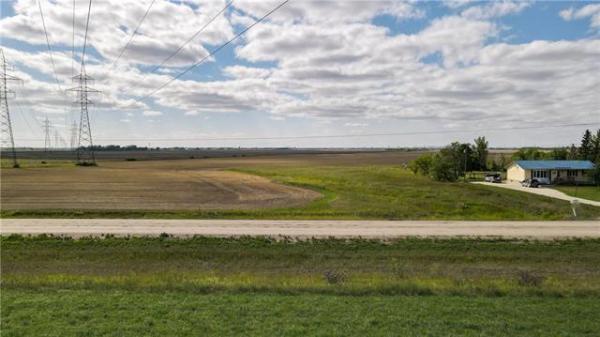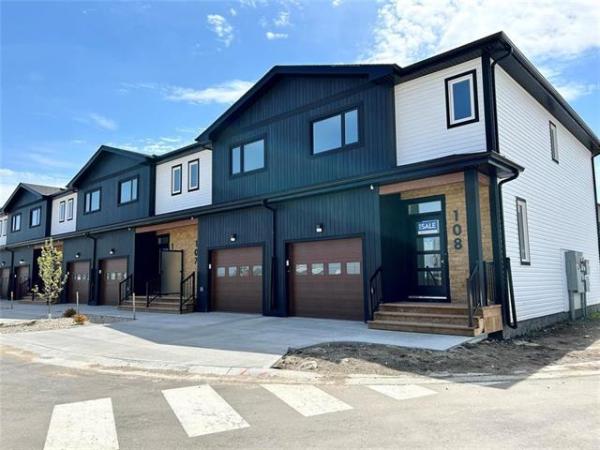
The mudroom has evolved into a seating area with a new quartz countertop.

The awkwardly-shaped quartz countertop was cut in one piece.
When a kitchen feels confined homeowners often consider removing a wall to open things up. At a recent jobsite the kitchen, which is located at the back of the house, is accessible from both the dining room and main hallway, as well as a mudroom at the back door.
When the mudroom was added, the existing wall’s window was replaced with a smaller peek-a-boo hole below the upper cabinets at the sink area, between the taller cabinets above the dishwasher to the left and corner cabinet on the right. At the time, this approach was likely implemented to emphasize cabinet space, but achieved no real justice in providing ample light nor line of sight into the mudroom. As such, the kitchen still felt closed off from the rest of the house. Furthermore, the mudroom never really served a greater purpose.
The homeowners’ vision was clear — if the wall was partially removed to the taller upper corner cabinet, the space could open-up into the mudroom thereby allowing a new countertop to cantilever past the cabinet (and partially removed wall) to create a seating area that looks back into the kitchen. Moreover, with the wall no longer there, natural light from the wall of windows would then shine into the kitchen.
To begin the process, the upper cabinets along that wall were dismounted. The drywall on the kitchen side was cut horizontally at lower cupboard height, and removed throughout revealing a few electrical instances that were subsequently re-routed to accommodate the impending wall removal. On the mudroom side, the existing exterior wall sheeting was also removed in the same manner. Once the bare studs were visible, an upper 2×10 double laminated lintel was coerced into place at an elevation that accommodates both the nine-foot kitchen, and the eight-foot mudroom ceilings, while providing a short reveal at the lower ceiling.
With the beaming in place and the electrical instances re-routed and tested, the kitchen ceiling was summarily strapped while introducing seven new four-inch slim LEDs. The ceiling was then sheathed in new drywall, along with both sides of the newly introduced beam, and the hip wall on the mudroom side of the wall removal area. The drywall was mudded, sanded, primed and painted, white along the ceiling and a light grey on the walls to match the existing colour scheme.
With the shell of the space completed, the new cupboard elements were installed; a floor to ceiling storage cabinet of the far side of the newly opened area in the mudroom, and a matching depth cabinet that replaced an inset upper cupboard above a useless and tiny countertop to the right of the fridge. A tall floor-to-upper plant-on was then mounted to hide the seam between old and new cupboards. A plant-on on the exposed side of the upper near the sink was also required. The final trim was then added as an upper valance with moulding above the uppers to the ceiling, and a lower valance below the uppers from the corner to the stove to hide the undermount lighting.
Finally, the oddly-shaped quartz countertop (cut in one single piece) was then installed above the old lower cupboards, with a 12-inch overhang into the mudroom. Another corner counter was mounted on the left side of the stove to complete the process. A deep stainless steel undermount sink was affixed into the pre-cut hole, and a new faucet was then mounted. The water feeds and drains were tied-in respectively, including the feed and drain to the new stainless-steel dishwasher that was installed the previous day.
The backsplash chosen consists of light-grey, two-and-a-half by 10-inch tiles set on thirds-shift, to create a more modern look than the traditional brick layout. The next day, a very light grey grout would complete the backsplash installation tasks. Finally, the outlet and switch covers were mounted, and a small array of baseboards and casings were re-installed to accommodate the new configuration of the partial wall and beam area. This well-coordinated process, achieved in only ten working days, is sure to provide a lifetime of enjoyment.
Not only does the wall removal introduce natural light into the main kitchen area, line of sight from the front of the house to the back (and vice versa) is no longer impeded. This project has truly exceeded the homeowners’ expectations. And with the new seating in what is now considered the sitting area, the old mudroom can finally bask happily in the sunlight, while welcoming the accolades it never received in the past — another wall-removal success story.
RenoBoss.Inc@outlook.com




