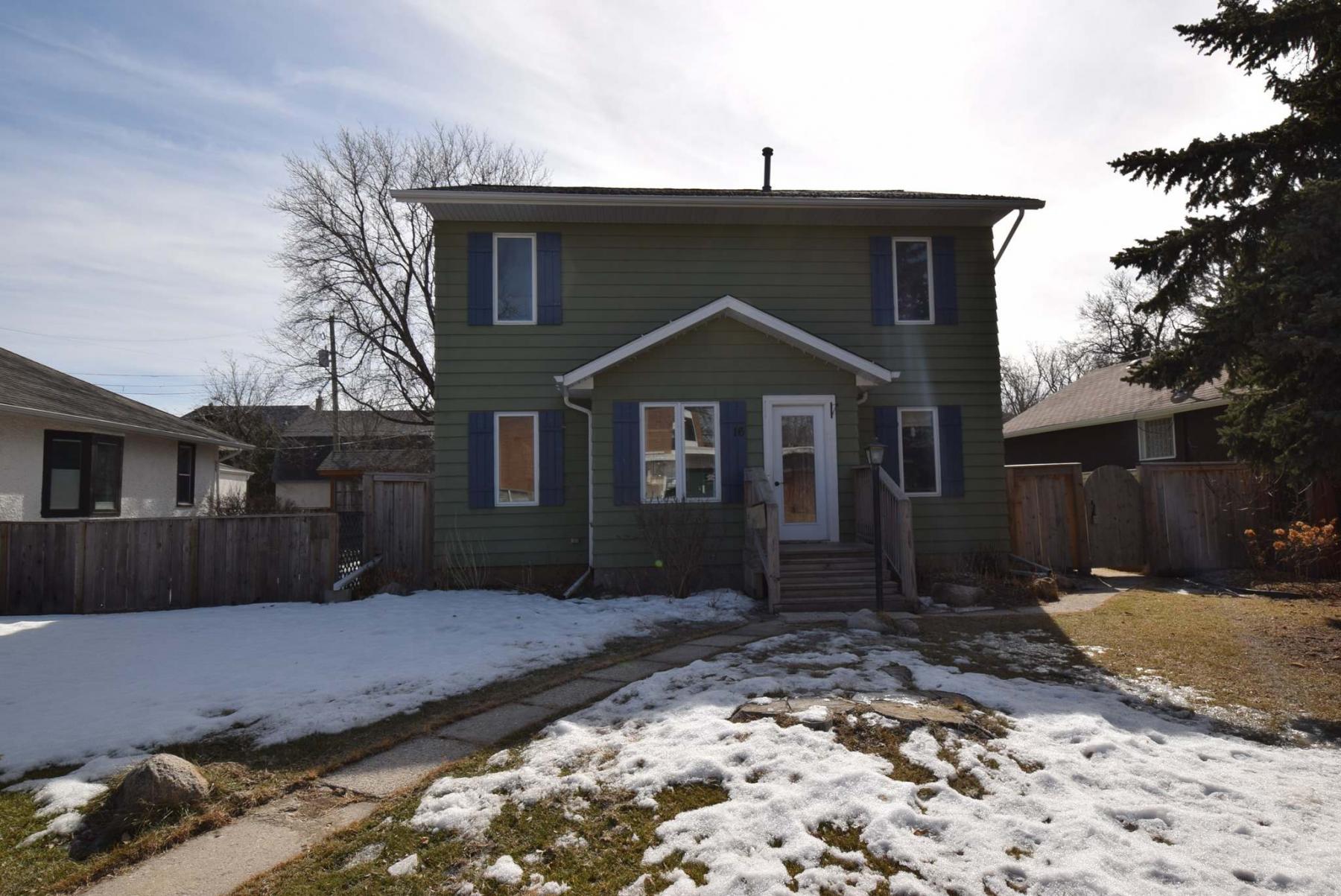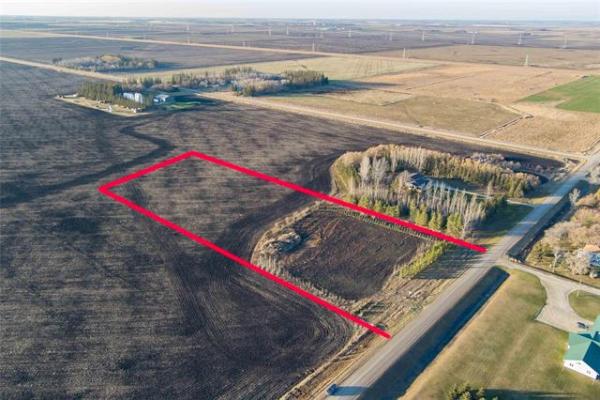
The home’s main living area is a marvel with an open, user-friendly layout.

Function, style and light abound in the modern galley-style kitchen.

The living room is perfect for entertaining, or simply hanging out with the family.

The sunny second-floor loft is truly a special spot.
When someone tells you a home is almost 100 years old, your expectations about its livability often drop.
That’s because a high percentage of homes built between 1900 and 1930 come with floor plans that are — let’s just say— not so user-friendly.
Jeff Brown of Sutton Group-Kilkenny Real Estate says that isn’t the case with a 93-year-old, two-storey home he just listed at 16 St. Mark’s Pl. in Old St. Vital.
"I just love its main living area, " he says of the 1,952 square-foot home. "It’s totally unlike most homes that were built in the late 1920s."
Which is to say the main living area is wide open as opposed to being chopped up into a bunch of dark, separate rooms, which is often the norm for homes of its vintage.
"Two walls were removed to open up the area," says Brown. "A wall to the left of what’s now the living room was removed. That allowed it to open beautifully onto the dining area. Another wall at the rear was altered, opening up the kitchen wonderfully onto the living room and dining room."
He adds that removing the two walls created a main living area that’s as bright and open as most of today’s brand-new home designs.
"Essentially, the layout went from poor to phenomenal. Light just pours in from all the windows that surround it, and the open layout makes it so easy to get from space to space," he says. "There’s a gorgeous living room, corner wine bar area and huge dining area at the front. An incredible kitchen occupies the area’s rear portion."
Turns out, the kitchen is better than incredible.
Its centrepiece is a peninsula-style breakfast bar/prep area that was cut out of the centre of the wall that once separated the kitchen from the main living area.
That cutout serves two purposes, says Brown. "Not only did it create an amazing spot to eat and prepare food at, but it also created a portal for light to come through from a huge window over the sink on the back wall into the living room. At the same time, a wide, expanded entrance to the left of the bar allows more light to pour in from another huge window behind a cool built-in office area."
Then, there’s the kitchen itself. "With all its natural light, room to move, counter space and gorgeous combination of white cabinets, charcoal gray countertops and stainless appliances, it’s perfect for entertaining," he says. "Flow between the kitchen, dining room and living room is as good as you’ll see in any home."
Turns out, there are more pleasant surprises in store. The first is a naturally bright landing area tucked away to the kitchen’s right-hand side. Not only does it neatly hide the upper-level staircase, but it also contains a pair of family-friendly spaces.
"There’s actually a two-piece bathroom and main floor bedroom to the right of the stairs," Brown says. "It’s a spot that’s perfect for a home office, bedroom or in-law suite."
Ascend the rock-solid staircase, and the next surprise opens up in all its modern grandeur once you reach the top.
"It’s just something you don’t expect in a home this old — a second-floor loft. It’s the family’s favourite space — they just love spending time up here, it’s so sunny and bright."
Finally, there’s surprise No. 3: the second floor, almost unbelievably, offers another three bedrooms and a spacious four-piece bath.
"Again, the layout is just phenomenal," he says. "Right now, the bedroom that would be the master suite is divided into two bedrooms, but the wall could easily be removed. The other secondary bedroom is huge, as is the bedroom that’s being used as the primary suite. It has tons of built-in storage and a huge window that lets in all kinds of natural light."
Brown says the meticulously maintained home, which also comes with a partially finished basement and fenced backyard with huge deck and fire pit area, is the listing of a lifetime.
"You don’t get many 93-year-old homes in older neighbourhoods with modern, open-concept floor plans," he says. "It’s the perfect home for family life or entertaining with its open main floor layout, main-floor bedroom, second-floor loft and great location in a quiet, mature area surrounded by trees. It’s just an amazing home, period."
lewys@mymts.net




