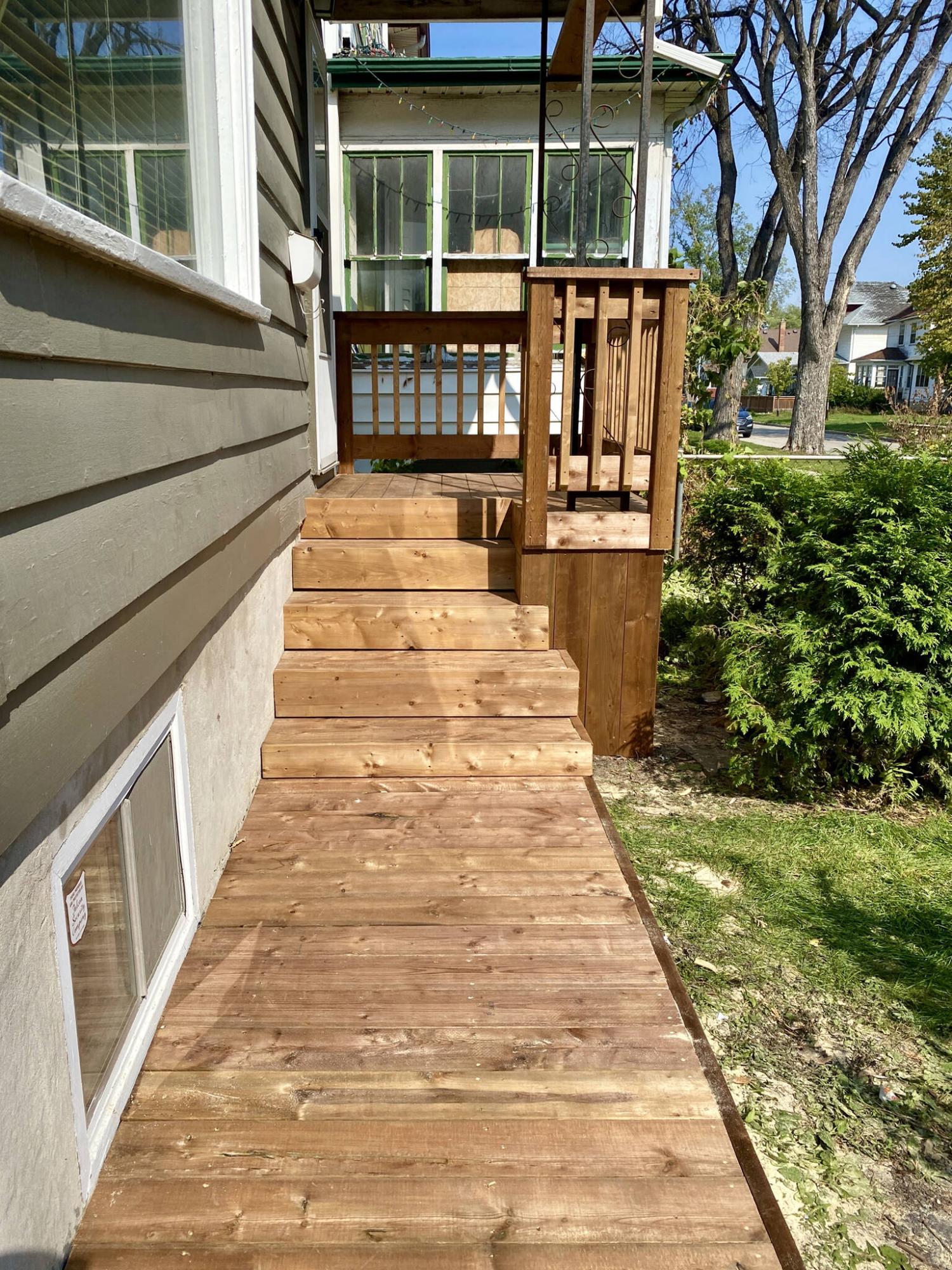
To remedy the awkward slant and twisting of the walkway, lumber joists were ripped and shimmed to create a level platform.

Treated lumber is used to sheathe the entire structure, completely concealing the old concrete porch steps.

Photos by Marc LaBossiere / Winnipeg Free Press
Unlike many concrete porch facelifts, the slanted walkway leading to the steps also required a facelift.
The most popular project on my roster this past season has been the front steps facelift. Half a dozen or so front porch steps have been revitalized by sheathing the exterior while using the existing concrete steps as the main support in lieu of busting up any existing concrete. Not only is this process cost effective, the “front steps facelift” can usually be achieved in two days or less, depending on the size of course.
A homeowner was so impressed with the outcome of his neighbour’s front steps redo in the spring, I was back in action next door a few weeks ago. However, this was a front steps facelift with a twist.
In past columns, the process has been repeatedly detailed in much the same manner: the old railings are removed, new wooden joists are positioned atop the old concrete (which serves as the main support), and the structure is sheathed along the top deck and skirted along all visible sides to conceal the old concrete steps before the railing is installed.
For the facelift with a twist, these tasks still occurred; however, the walkway leading up to the front steps at this location was so badly sunken along the one side, it was near impossible to traverse it without tripping or falling over. Once on site, it became evident the walkway would require a facelift of its own.
Once the old railing was removed, the new joists were set atop the old concrete. Because of the clearance between the door sill and the existing concrete landing, 2×4 joists were set on the flat along the top, with 2×8 joists along the perimeter of the structure.
The stairs were adapted to maintain a consistent 71/2-inch rise, and 11-inch run. And due to an inset in the design of the existing concrete steps, the framing was tailored to meet these dimensions along the lumber frame inset as well.
With the main framing in place, the 2×6 tops were added to the upper platform as well as along each of the stairs. Before the fascia was installed, this issue of the twisted walkway was addressed by creating a long platform that, by using lumber ripped to conform to the awkward and uneven concrete walkway surface below, would render the walkway level once the 2×6 decking was added. These newly introduced support joists were placed at 16-inch increments on the long of the walkway, shimmed where required to ensure rigidity.
The 2×6 tops were then fastened starting from the main steps end, until the final full 2×6 was fastened at the far end. Fascia was then added along the visible sides of the walkway, and along any visible stair front and side inset.
The pre-notched 4×4 posts were side-mounted along the landing’s perimeter, and 2×8 fascia was mounted between every post. The railing was then finished using a 2×6 cap, with 2×6 upper and lower horizontal supports upon which the wooden balusters are mounted.
With the main structure completed, all that remained was the skirting.
Using remnant lumber that had been ripped, a simple framework was established along the visible sides of the old concrete steps from below the landing fascia to ground level, ensuring square and plumb at all corners.
Once in place, this structure provides an upper and lower nailing surface for the 1×6 fence boards that serve as the decorative skirt. With the last 1×6 in place, and total concrete concealment at hand, the new look of the all treated lumber front steps (and walkway) greatly enhances both the aesthetics and functionality of this main access point, and the homeowners could not be happier with the results.
In this business, “word of mouth” is often the main source of leads for new jobs, beyond repeat business from existing clients. In this instance, a neighbour had been impressed with both the outcome of the project next door, and the speed at which it had transpired. As such, a neighbourly inquiry resulted in a new job booking, and fortunately my calendar allowed it to occur this season (which isn’t always possible for late bookings).
As I was leaving the jobsite, it was easy to imagine neighbours enjoying a beverage on a warm summer evening together, while sitting on their new respective front steps — a soothing thought.
RenoBoss.Inc@outlook.com



