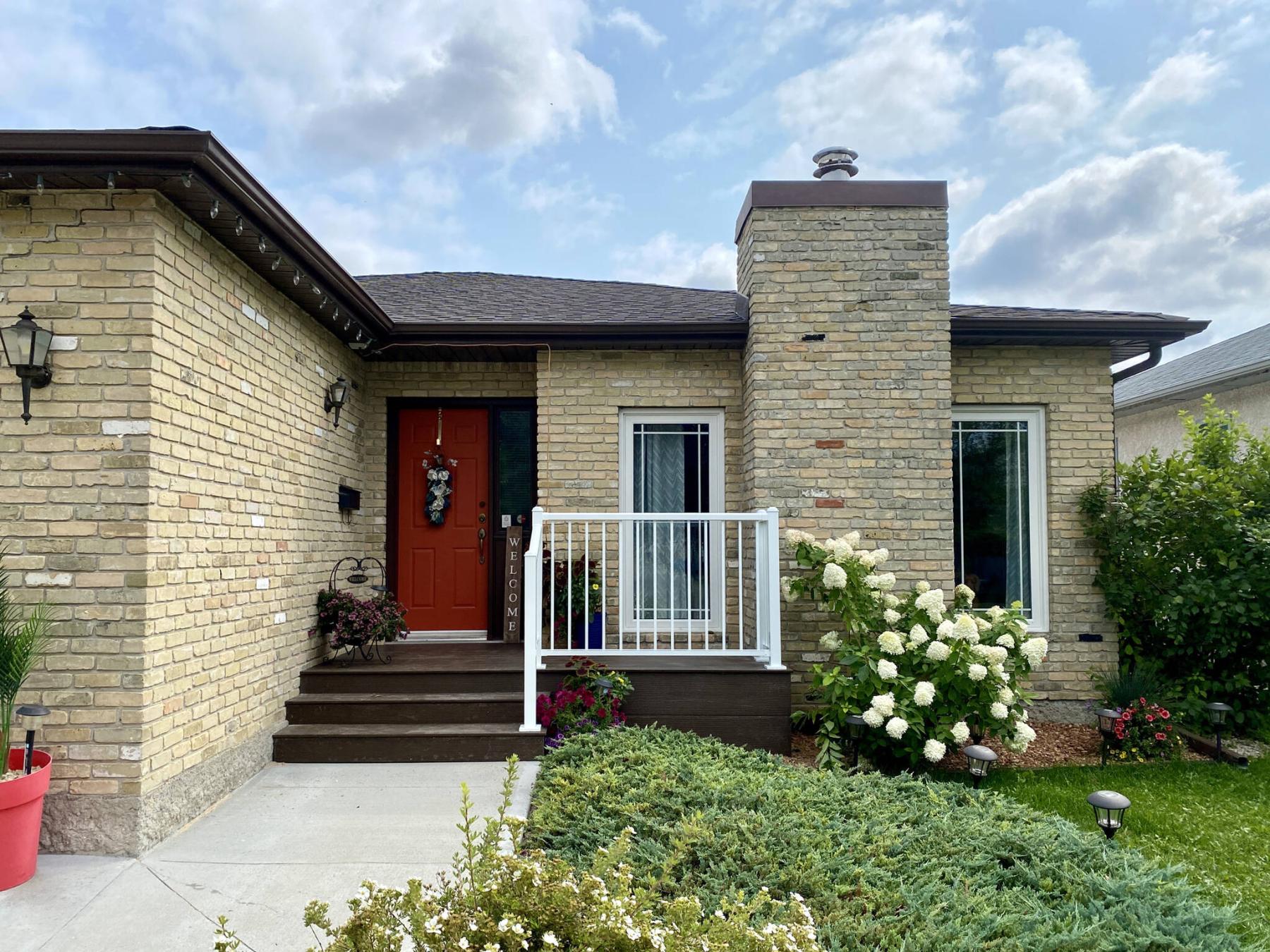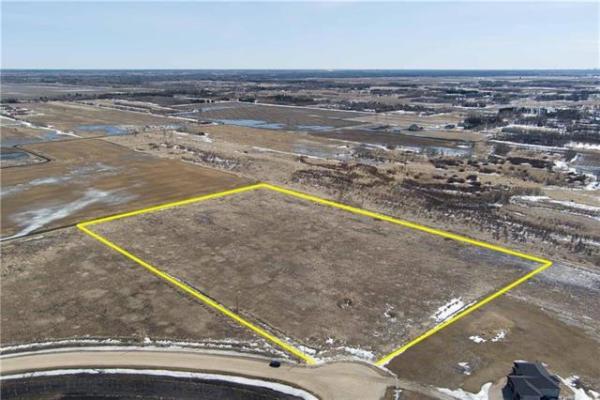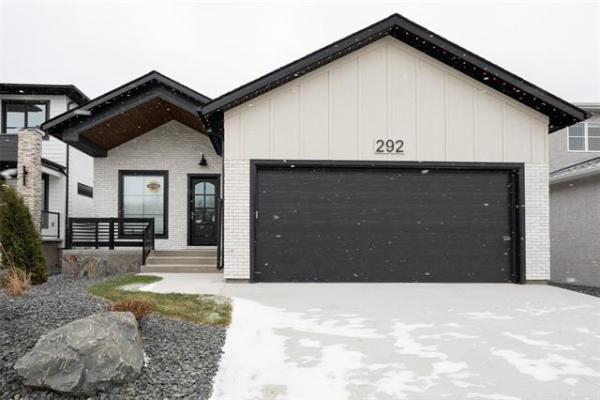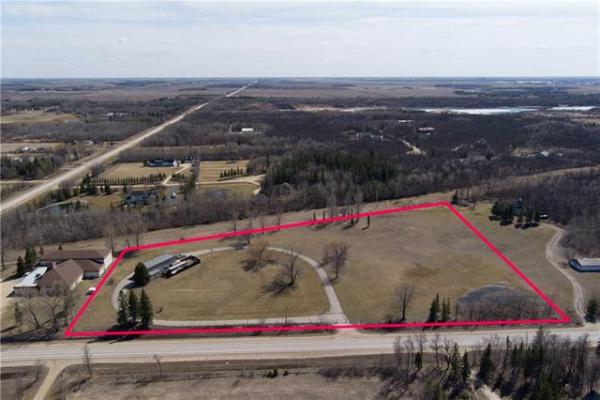
The new design provides a comfortable rise and run at the stairs, and an expanded top-landing.

The framework is first established using treated lumber, and the composite fascia is installed before the top decking.
All too often, homeowners complain about one main unsightly feature of the house that ultimately taints curb appeal — the crumbling concrete front steps. Although there are a few topical products on the market that can “fix” the issue of crumbling concrete (temporarily), once concrete begins to falter, it is very difficult to remedy the issue without total replacement. Concealment may be the better approach.
In recent years, it has become quite popular to cover-up and build upon the front steps, even if the concrete remains in satisfactory condition. Whether seeking an updated look, or simply expanding the existing footprint of the top landing, the old concrete can often serve as a solid foundation upon which a new steps framework can be built. At a recent jobsite, the previous topical “fix” had begun to crumble away, revealing the sad state of the concrete. The homeowners decided it was time for an all-encompassing approach.
At five feet wide, and four feet deep, the landing of the old front porch steps could only serve as an access to the front entryway. The new design layout would extend the top landing another five feet past the stairs, greatly increasing the topside area. As such, the old concrete porch would support the new framework on that side, whereby the extended top is framed much like a small deck. The 2×6 joists set atop the concrete are split and notched to accommodate the pre-determined elevation, whereas the joists along the new area simply mount to the ledger bboard using joist hangers. The main beam set below the full joists continues through the underside of the modified joists and rests atop the lowest concrete stair. With the main top landing support structure in place, the two stairs are then framed outward from the top deck, supported by both the old concrete steps and concrete walkway.
With the framing completed, the decorative tops and sheathing could begin. To match the house, a dark brown composite called Pathway by Deckorators was chosen. The 12-inch fascia is fastened to the front and sides faces of the visible framing, notched six inches to accommodate the first rise. A fully ripped fascia board to six inches is used to sheathe the lower stair. The sections of fascia are mounted using hex screws, and are mitered at all 90-degree corners. To begin the top decking process, squared six-inch boards are set atop the landing perimeter, and stair tops, again mitered at every 90-degree corner and set with a three-quarter-inch overlap along the visible perimeter. These boards are also fastened using hex screws. The area within the squared picture-framing is filled using grooved boards, primarily held by T-clips. The landing grooved boards are mounted parallel starting from the long, squared perimeter board, working back towards the house face. Because the stair tops were given a deeper than usual run, the gap required a full width board and another split to two inches, also creating a decorative aspect.
Once the composite was completed, white aluminum railing is top-mounted along the new area, and down the stairs. Because the expansion is framed adjacent a chimney protrusion, the framing was purposefully built slightly past the chimney to provide an aesthetic surface against which the first railing post could be installed. The four posts are mounted using four-inch lag screws. The top and bottom horizontal supports are then cut to length, and installed along the railing sections. The aluminum pickets are subsequently inserted, using the provided aluminum spacers to ensure consistency between the balusters.
While the dark brown of the composite blends with the existing soffits and eaves of the house, the white aluminum railing emphasizes and enhances the white trim of the windows. The homeowners chose their colour palette well.
Not only has this front steps upgrade drastically improved the curb appeal of the house, the issue of safely traversing crumbling concrete steps has been rendered irrelevant. Furthermore, the expansion of the top landing is a well-balanced design that better fills the gap adjacent the chimney, and provides a nice little sitting area. Overall, this project was a huge success. Now that the concrete eyesore is concealed, the house has truly never looked better.
RenoBoss.Inc@outlook.com




