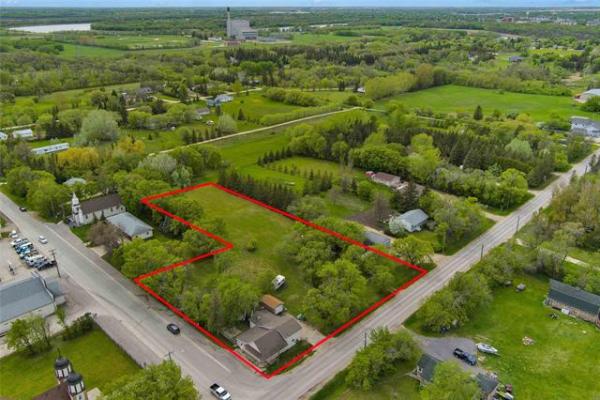
Photos by Marc LaBossiere / Winnipeg Free Press
The air gap technology shown on the underside of the 23.5-inch square panel.

An initial row is laid along the main supporting wall — even Mr. Milo is impressed.

The tongue-and-groove installation process is relatively easy.
The thought of tackling an unfinished basement is exciting and can add much needed space to a bustling household. However, basements in most older homes were built without a crawl space below, which essentially means the basement floor is a concrete slab. As such, finishing the basement floor becomes a challenge, because a concrete floor is often cold and damp. Luckily, there is, however, a nifty solution that is quite easy to implement — the Air Plus Panel by BARRICADE.
The basement at my residence has remained on my ‘to-do” list for longer than I’d like to admit. After the south-side addition was completed in 2018, the prospect of engaging once again in a full-floor of renovations at home quickly became a daunting notion. No matter, most of the amenities required to populate the separate rooms were acquired long ago and await the completion of this lower-level redo. Although most of the services have been upgraded in the utility room, and despite re-organizing a few of the framed walls, the unfinished basement has remained as such since purchasing the house in 2003.
Over the holidays, steps have been taken to kick-start the process — the renovation is finally underway.
The basement of my house consists of a main rec-room area, the utility room, a proposed three-piece bathroom, laundry room, pantry area and closet that also continues below the staircase. Throughout the years, minor fissures along several areas of the concrete floor sometimes reveal wetness seeping up through the cracks during the rainy months. To minimize any potential water breach, a sump-pit and pump was installed several years ago, that did indeed lower the water table to alleviate water infiltration. No matter, hints of moisture still perpetuate along the cracks on occasion. This was not surprising to me but did present a challenge when choosing how to eventually finish the basement floor. Fortunately, a wonderful solution came to my attention a while back — subfloor panels with air gap technology.
These air gap panels by BARRICADE are 23.5 inches square, with tongue and groove installation, designed to rest atop the concrete providing a solid subfloor while shielding the space from any moisture below it. Granted, these panels will not protect against inches of water, but they will conceal and defend against areas of moisture seeping up through cracks in the concrete which could result in unwanted mold and mildew. Moreover, with an R-value of 1.4, these air gap panels raise concrete floor temperatures by up to 9 C, while softening finished floors against the hard concrete. Strong enough to support up to 3,000 Kilograms per square-foot, these panels are well worth the investment at less than $2.00 per square-foot.
An initial row of the panels is laid along the floor adjacent to the center supporting wall that includes the entrances to each of the rooms beyond the rec-room. Once the initial row is in place, subsequent rows are offset by half a panel until the sub-floor expands into the main space and reaches the opposing wall. The sub-flooring then continues into each of the other rooms until only the utility room is left (and will remain) without. The entire process was completed in less than six hours, hindered only by the need to move objects stored in the basement around as the sub-flooring expanded from one side to the next.
Although the tongue and groove installation process would have been hastened had there not been any current wall framing, negotiating the existing walls proved relatively easy using a circular saw to cut when required, each panel as needed. With this initial stage of the basement renovation completed, a tangible warmth has converted this once stark and gloomy cavern into an inviting space with great potential. Best of all, never again will the cracks mock me with their seeping ways, forever concealed beneath these wonderful air gap panels.
RenoBoss.Inc@outlook.com



