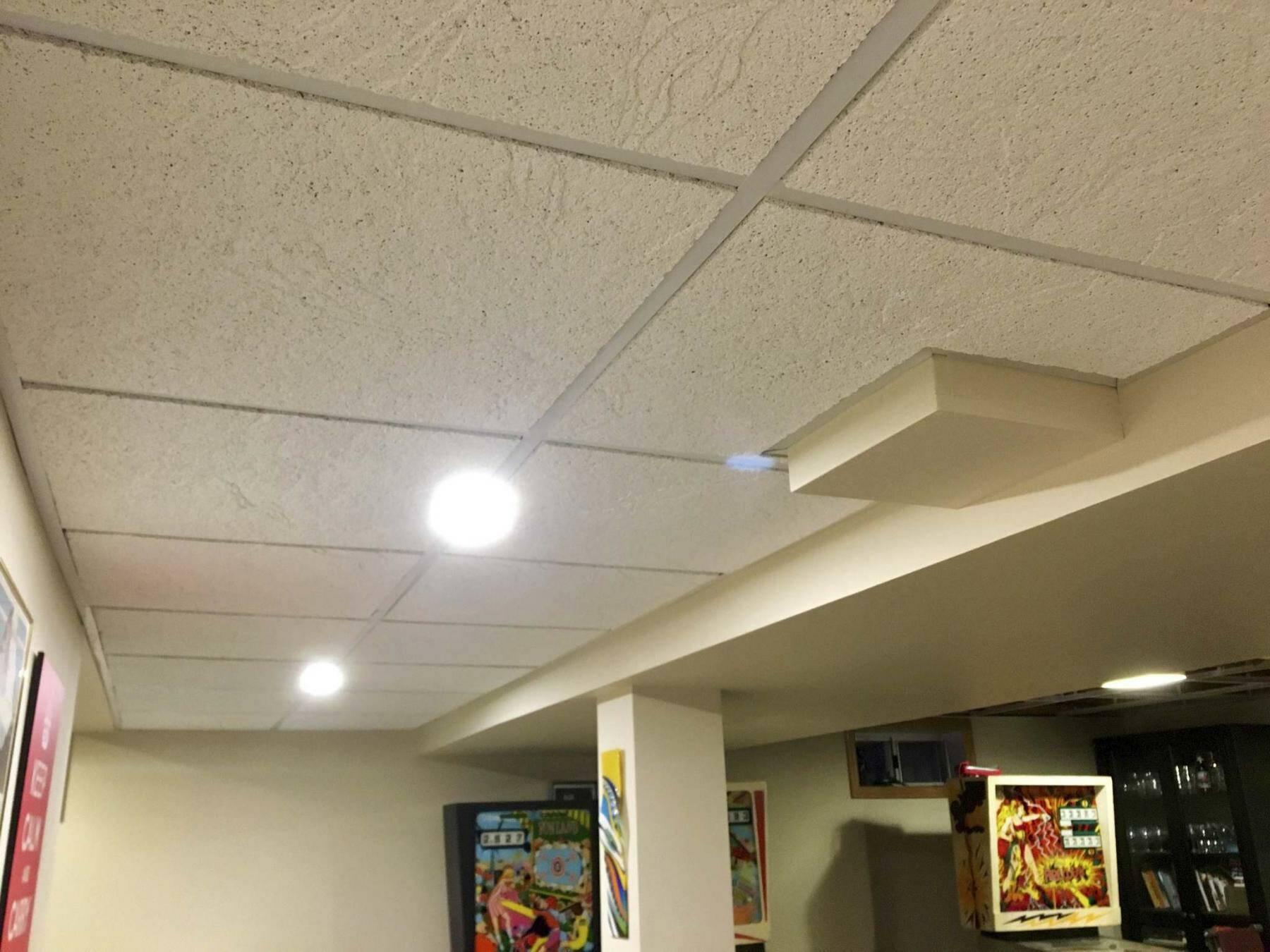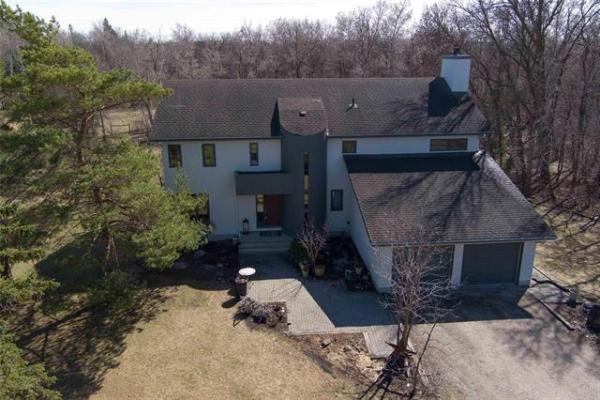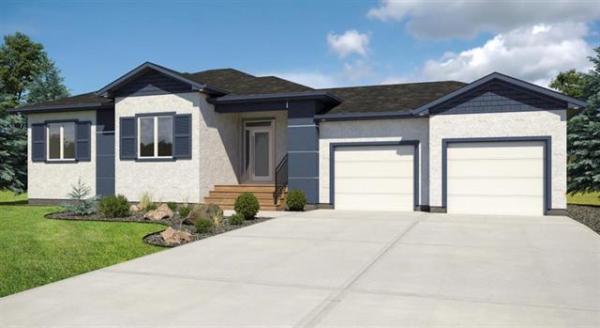Question: My wife and I bought a new home last year from a major builder. Boy, have thing changed since my last new home about 30 years ago! The Building Code is vastly different, as are the modern materials and construction methods. My wife would like a drywall ceiling in the basement, this time, so I am wondering about sound and vibration transfer through the manufactured floor trusses. Among the projects I am looking at is sound insulation between the manufactured floor trusses, or are they still joists? In the past I installed a popular brand of insulation by inserting it between the solid floor joists, at the bottom of the joist, with ducting above the insulation, and a suspended tile ceiling below to make levelling easier. I am guessing that these manufactured products will alleviate the problems associated with crowning and warping in dimensional lumber, so can I simply screw the drywall to the bottom plate of the truss? Or do I need some of the new four by eight sheets of sound insulation fibreboard I am seeing at the lumber yard to isolate the drywall from the wood bottom plates of the joists. Most of the electrical wiring runs between these truss/joists, but there are a few that penetrate them. I will have to reroute all the electronic cabling which was stapled to the bottom of the lower plates of the joists, so how big and far apart can a hole be drilled to allow this. Thanks for the interesting reading every week in your column, Paul Kentziger.
Answer: Newer manufactured I-joists are designed to have drywall attached directly to the underside, if desired, but some precautions should be taken in your basement. Sound transfer should not be a big issue, but joists may require additional reinforcement, to prevent hairline cracks in the drywall ceiling joints.
I am assuming from your description of the main floor in your new home that it is constructed with I-joists rather than full trusses. These are also called truss joists, TJI’s, or engineered joists. They are typically constructed with top and bottom plates of solid or laminated wood with thin OSB webs binding them together. They are typically wider than traditional wood joists, but can often span greater distances between supports, due to the design. Two main benefits, as you have noted, are that they do not shrink and are perfectly straight when they come off the assembly line. This prevents the need to shim or adjust teleposts some time after installation, which is common with dimensional lumber, due to shrinkage or warping as they dry out.
For that reason, it is much more practical to install a solid drywall ceiling in your basement, rather than one that could be adjusted later on. There should be little concern with direct noise transfer through the joists to the drywall, but insulating the cavities between may still be a good idea. That could be done to prevent sound travelling through the large air gaps between each joist. For that purpose, traditional fibreglass or mineral fibre batts, friction-fit between, may still be the best bang for the buck. There should still be lots of room above the insulation for wires, pipes, etc. after installation. Rigid foam insulation could be used on the underside of the I-joists, instead, but would likely be more costly and labour-intensive.
While a drywall ceiling may be lower cost and more straight-forward to install, a suspended ceiling is still the best option for this application, in my opinion. The main benefit of the drop ceiling is the ease of access behind it, after completion. This is particularly beneficial if you are planning additional renovations to the basement area at a later date. If you may be adding a future bathroom, wet-bar, exercise room, theatre room, or other type of room it will make that job much easier. Any of those later changes will require additional wiring, lighting, heating, and possible plumbing alterations. There is also the large potential for leakage at plumbing fixtures, pipes, or drains for the main floor, which will easily damage a drywall ceiling. Alternatively, suspended ceiling panels could be easily removed for any future work, or replaced if damaged by moisture from condensation or leaks.
One final consideration, if you decide to install a drywall ceiling, is damage to the joints from movement. While TJI’s are engineered to safely span larger distances than traditional wood joists, they do so with greater flexibility. The biggest complaint of homeowners with these components is noticeable movement when walking on the floor. This can cause china cabinets to rattle, or other furniture to move slightly. While not a structural concern, it could allow the drywall underneath to move, causing hairline cracks at the taped drywall seams over time. The solution for that phenomenon may be to install additional blocking or cross-bridging between the I-joists, to stiffen the floor assembly and help bridge drywall seams. Any new holes or openings for wires and pipes may be easily installed, as long as the manufacturer’s specs are followed. Those details can normally be found on their website, or in small pamphlets from suppliers, provided for reference by contractors installing their products.
Engineered floor systems, with manufactured I-joists, should allow easy installation of batt insulation between the joists for sound dampening, if desired. Attaching drywall directly to the underside for the basement ceiling is certainly an option, but care should be taken to prevent hairline cracks at the seams, due to moderate floor movement from large spans between supports.
Ari Marantz is the owner of Trained Eye Home Inspection Ltd. and a Registered Home Inspector (RHI)(cahpi.ca). Questions can be emailed to the address below. Ari can be reached at 204-291-5358 or check out his website at trainedeye.ca.
trainedeye@iname.com




