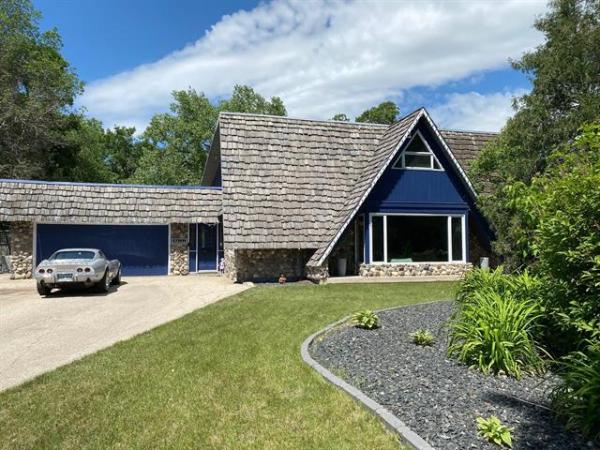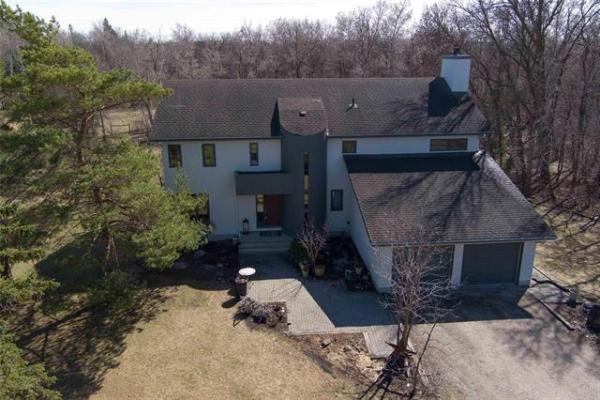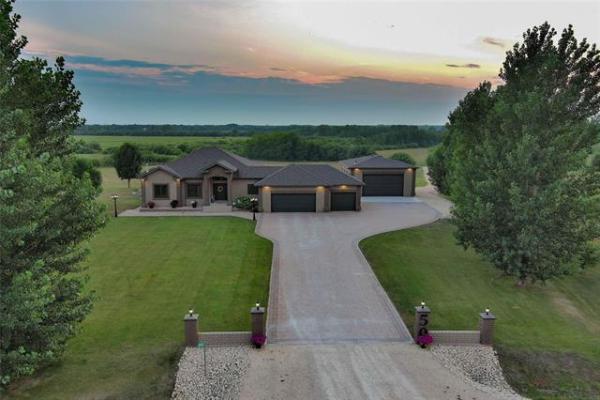

Monica and Morgan Whiteway recently moved into their two-storey renovated home on Lyndale Avenue. We featured a preview of the renovation in November and Cory Kloos and Desmond Sweeney of Macanta Design Build Inc. started the construction last winter -- following an extensive design process. Kloos said he believes detailed paper planning before a job begins is the key to a successful outcome.
Morgan and Monica reworked a hired designer's plans to better fit their own needs and those of their two children. "We decided to leave a divider wall between the kitchen and living room in place because it allowed us to create a small family room with a TV that was private from the otherwise open design concept," said Monica, a nurse at St. Boniface Hospital and a prolific baker during her time off.
Her former kitchen was increased in size to include a huge island including a built-in sink and faucet. The couple's original plan was to cover the island with a slab of solid granite; however, cost and weight considerations convinced them to go with a lighter and less-expensive material with the look of granite. "It's a Manitoba-made product called Stone Effects that is available in custom dimensions. It looks just like stone but is much less pricey and light enough so an army of men is not required to lift it into place," said Monica, adding the composite material is also used for her kitchen counter tops.
The kitchen cabinets are made of solid wood by Kitchen Craft and include cupboard doors that cover the fridge, freezer and dishwasher so the appliances resemble the rest of the cabinets.
Other appliances include a glass-top stove with a commercial range hood to remove excess moisture and heat when the stove, a convection oven and a convection micro-wave are all turned on during one of Monica's baking sprees.
The couple had considered solid stone tiles for the kitchen floor but once again price and practicality changed their minds. They chose a luxury vinyl tile by Duraceramic that is difficult to discern from real stone tile as well as being less expensive, easier on the feet and simple to replace with a heat gun and a tube of caulking.
The original living room was left mostly intact because it has a wide arch opening that reveals the new renovation and features a lovely plaster ceiling with hand-formed mouldings from the 1940s when the house was built.
Also, Monica has a number of family antiques including a walnut table from the 1880s that complement the dark stained kitchen cabinets, creating a smooth transition from the old to the new. To further refine the transition, the narrow oak floor in the living room was extended part way into the renovated space to form an eating area in which the antique walnut table and chairs are placed.
About 400 square feet of living space was added to the main floor by knocking out a back wall and replacing it with a beam. The new area has a guest bathroom, a mud room and room for a storage closet that Morgan is still designing, said Monica.
As well, the basement was enlarged to accommodate a guest bedroom, a large play area for the children, a separate HRV/furnace room and a steam shower.
"I love that steam shower," said Monica, especially when I walk home from work when it's minus 35 degrees. I'm freezing so I fire up the shower and reveal in the soothing heat."
Though she appreciates the shower now, there was a time during its installation when her feelings weren't so chipper. During a two-day, non-stop weekend, she said Morgan helped Kloos and Sweeney install the technically difficult device. "The specifications had to be met exactly or the manufacturer wouldn't honour the warranty," said Kloos. "We had to use special epoxy grout for the tiles, leak proof tempered glass for the cabinet as well as hook up the steam generator with all kinds of special gizmos." If that didn't test tempers, they discovered that to fit the unit into the available space, the back wall had to be constructed at an angle. "At least, it was the only major glitch in an otherwise mostly glitch free reno," said Kloos.
While Monica got a new kitchen, Morgan designed a 700 square foot, double-door garage for his special area. The heated concrete floor is coated with an epoxy resin impregnated with granules to prevent slipping and a large loft accessible by a pull-down ladder is used for extra storage space. An HRV is required to circulate air in the massive man cave.
"I'd rather have a larger dog house and a smaller garage, but Morgan is happy," said Monica.
Indeed, tools festoon the walls ready for the next stage of the renovation which will include a deck built off the back wall and a patio with a fire pit at ground level.
The entire exterior of the house is covered with Hardie board, a long lasting concrete-based siding used extensively in B.C.'s wet climate, said Kloos.
davidsquare81@yahoo.com




