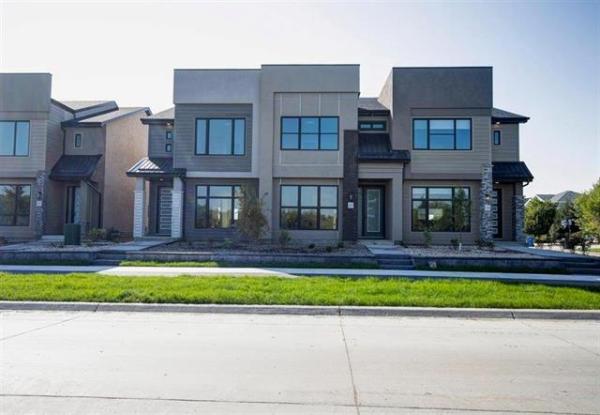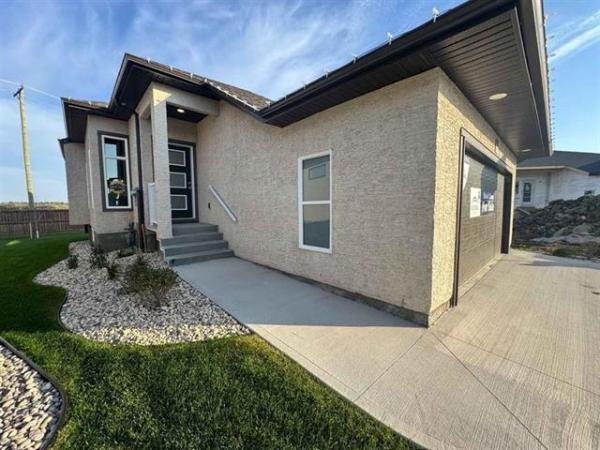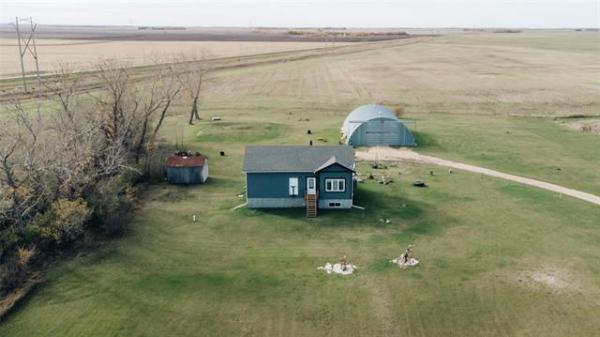
Photos by Marc LaBossiere / Free Press
A custom gazebo with 14 windows and a retractable glass-screened door was built adjacent to the recently refurbished deck.

A sloped roof design was chosen because of its inviting and sleek look.
Even with a beautiful and functional deck in the backyard, homeowners sometimes long for another option that allows outdoor lounging while protected from the bugs and elements.
At a recent jobsite, phase two of a backyard rehabilitation got underway shortly after the deck had been given a composite facelift. The homeowners desired a screened gazebo, so a custom structure was designed and built on site.
Once the dimensions were established, calculating the framing approach would greatly depend upon the number of windows, placement of windows and the entry door, as well as the style of roof. In this instance, a slanted or sloped roof was chosen mainly for the appealing “look”. Screened slider windows are distributed equally along every wall, with equidistant spacing. Along the front wall, a retractable glass-screened door is centered between the two sliders. Finally, three static windows are introduced above the front facing windows and centered door, to eliminate the unwanted dead space on the high side of the sloped roof.
The base of the structure was initially framed using treated 2×6 joists, atop concrete pads. Once topped with plywood, the walls were then systematically framed with treated 2x4s in a manner that conformed to the rough openings required for all windows, and the front entry. For this project, the front and back windows are 36-inches-wide by 48-inches high, while the windows on both sides are 30-inches-wide at the same height. The screened door is also 36-inches wide. As such, the three static windows above are all 36-inches-wide by 12-inches-high. Once the walls were framed, 2×6 boards were then set into place along the tops of the front and back walls created the required slope, at an 18-inch elevation differential from front to back. After being properly fastened to the framing, with the side ladders in place to create the full perimeter of soffit overhang, OSB was secured to the topside of the 2x6s to create the roof.
With the roof sheeting in place, the walls were then sheeted to close-in the structure, minus the rough openings for the windows and door. The slider windows were then hoisted into place within each respective rough opening, secured to the structure using the surface mount nailing fin. The same procedure was used to mount the static windows as well. Once this step was achieved, I called upon my good bud Geordie Cruickshank at PrairieSky Roofing to complete the shingles, clad the fascia and soffits with aluminum, and install the vinyl siding based on the colours chosen by the homeowners (to closely match the deck facelift achieved previously). The PrairieSky crews did an outstanding job decoratively sheathing the structure, which then allowed me to return to complete a few remaining tasks. The interior space was adorned with vinyl plank flooring. The screened door, which features retractable glass and screen from an upper cannister, was then secured to the custom jammed that had also been clad with aluminum. The final task involved drilling the mounting holes on the door for the handle and lock mechanism. The gazebo was ready for use, and the homeowners couldn’t wait to give it a try that very evening.
When you need to get away, and travel is not necessarily a convenient option, a little sanctuary in the backyard can truly make a big difference. This custom screened gazebo offers plenty of windows that allow a tremendous amount of light, and airflow from any direction, while providing shelter from direct sunlight and precipitation. It truly is a (tiny) home away from home, just a hop, skip and a jump from the house. No doubt the homeowners will enjoy this exterior space for many, many years to come.
RenoBoss.Inc@outlook.com




