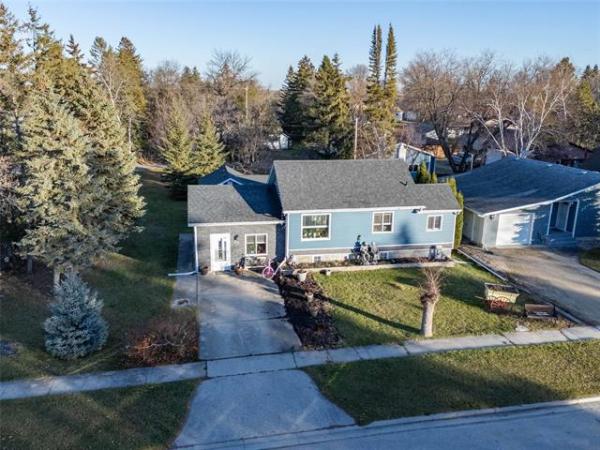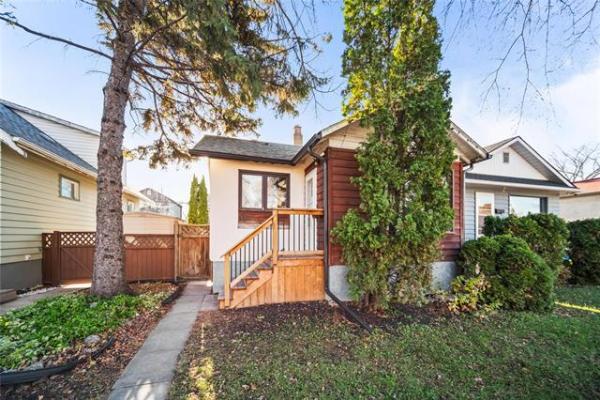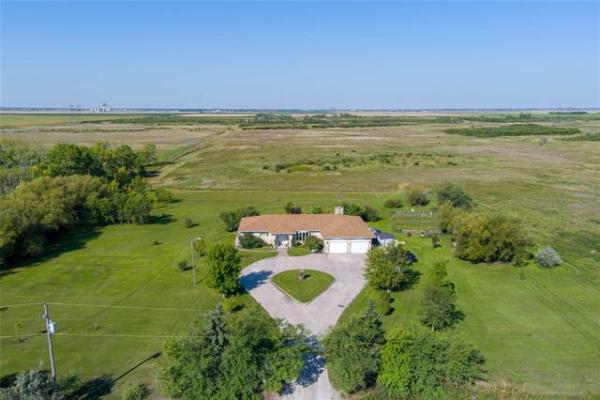
The 24-inch ladders were built along the front edge at the gable truss, before the plywood sheeting was installed.

The porch-deck was sheathed in composite, with the outer posts and temporary inner posts dictating the decorative composite layout.
Not all projects run as smoothly as planned, despite having taken the appropriate steps. And unforeseen hurdle can wreak havoc on timelines, and such occurrences have been punctuated during these uncertain times. Fortunately, a strong team of suppliers can make all the difference, whereby accountability is key.
During the fall of 2020, five helical piles were installed along the 11-foot mark parallel to the front face of my client’s house, in preparation for the new front porch-deck and engineered roofline that would ensue. To get a jump on the build scheduled for the spring/summer of 2021, the quadruple laminated 2x10, 38-foot beam was set atop the piles, and the subsequent joists were also installed completing the porch-deck’s framework. The decorative sheathing, as well as the introduction of the new roofline would commence the following year.
Having encountered a series of delays due to the pandemic, it had become protocol to pre-order materials months in advance, to ensure that what was needed on site was on hand. As such, the roofline trusses were ordered and delivered to the jobsite in fall of 2020, easing any delay concerns by waiting to order in early spring of 2021. Although it seemed prudent at the time, this early-bird action revealed a crucial error the following spring.
When adding on to an existing structure, the architectural drawings are only as accurate as the measurements provided. To minimize any discrepancies, a slew of dimensions and elevations were provided to the architect, which could then be translated into preliminary drawings and subsequently final drawings, stamped by the engineer. These drawings are used to calculate the load requirements and choice helical piles. They are also forwarded to the truss manufacturer, so that independent truss drawings could be created. Once a set of drawings is thoroughly reviewed, the decision can be made to proceed.
Sometime mid-spring, the next phase of the front porch-deck and roofline would begin. The two outer 6x6 fir posts were set into position, allowing the installation of the main laminated LVL beams on either side. These beams are supported along the front face of the exterior wall, and the two outer posts that sit directly atop the main beam, and helical pile below. Three temporary inner post decoys were placed along the front of the deck’s framework, and the decorative composite top-decking and fascia was installed throughout. Once this step was completed, focus would be placed onto erecting the new roofline. That’s when a major issue presented itself.
Unbeknownst to me or the architect, there had been a translation error between the final stamped drawings, and the truss drawings. Although the new truss count and orientations were correct, the truss heights were much too tall, and could not be adapted in any way. This was extremely unfortunate, and eradicated all early attempts to preemptively avoid potential delays. The appropriate calls were made, and we awaited a possible solution.
Later that day, we were informed that the truss manufacturer was weeks behind schedule with on-going orders (which usually occurs in spring, hence the reason why the trusses were ordered the previous fall). This was not great news. However, we went ahead with the new order, which included revised truss drawings. Both the architect and I carefully reviewed the new set of truss plans, to avoid another mishap. The trigger was pulled, and the project was put on hold until we could ascertain a truss ETA.
The following week, I received a call from the client. Apparently, a truck had arrived on his property, with an apparent truss delivery. Having not been given any advanced notification, it seemed likely that there had been a delivery error – how could our revised trusses be ready already, in that we had been told we’d have to wait for weeks? To our amazement, there were indeed OUR new trusses. My supplier had gone to bat for us, and strongly urged the truss manufacturer to squeeze in our revised truss order so that our project could resume. It was a glorious turn of events.
With the proper trusses on site, the tasks continued. The outer trusses that would rest upon the LVL beams were set into position one by one, starting with the one nearest to the house soffit. The gable truss was then set along the edge of the beams, created the front face of the porch roof. The reducing trusses that rest atop the existing roofline were each set into position behind the main trusses, and affixed to the old roof. The new roofline was sheeted with half-inch plywood, along with the gable face. Once the three inner 6x6 fir posts were erected and secured, the engineered roofline was ready for shingles and all subsequent decorative features.
It is the builder’s (and client’s) responsibility to sign-off on drawings. There must be however, an inherent confidence with the professionals with whom you entrust your project designs. In this instance, a small deviation from the original drawings when transcribed to the truss drawings created a huge issue — a singularly wrong value that designated new truss elevation rendered the initial truss order completely unusable. This is why accountability is so important. And my supplier, as well as the truss manufacturer really came through for us when it mattered most. Mistakes are inevitable, how they are dealt with is a true sign of character. Well done!
RenoBoss.Inc@outlook.com




