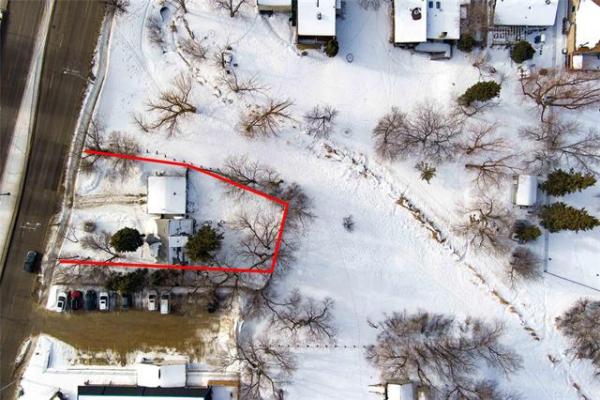
QUESTION: We have a 1948 1�-storey house. Just wondering why there are no cold-air return vents in the upper level or basement, just on the main floor?
Bill Younger
Answer: There are a lot of differences between modern homes and those built in the first half of the last century. Some of these are due to the changes in building codes and others may be due to different systems and requirements in the past. Often these are inadequate for today's needs and some are more difficult than others to update. Upper-floor return-air ducts may fall into the latter category.
When your home was built, the primary fuel for heating was likely coal, with a furnace that may have lacked an electric blower. With those old furnaces, the heated air rose simply by convection, to heat the main and upper floors in the home. You will likely notice the large size of the heating registers, if the original cast-iron ones are still present. The oversized registers and ducts were installed to aid in allowing the maximum amount of warm air to rise to the rooms, especially on the upper floor, before the air cooled. This simple method worked reasonably well without a circulation fan, due to these factors. As the air cooled, it would naturally drop to the main floor of the home, where the return-air registers were located.
The lack of return-air registers on the upper floor may have been due to one or both of two explanations. Firstly, it may have been the thinking at the time of construction that return-air ducts were not necessary in these areas. This can be seen not only in 1�-storey homes, but older two-storey and taller homes. It is a common occurrence to see these missing in older homes during regular home inspections. My suggestion is always to leave the upper-floor bedroom doors open, or cut extra off the bottoms, to allow more air to flow down the stairs to the main-floor registers. The second possibility is more insidious and may require more investigation.
Many homes of your design did not start out in that exact configuration. Due to the lack of materials and skilled trades during and just after the Second World War, homes were often quite compact. While your home now has a functional upper floor, that current living space may have originally been an attic. Many older bungalows were converted to 1�-storey homes as families grew in size. Opening up the attic to expand the living space required adding a dormer or two, a stairway, and connections to other systems such as heating and electrical. Expanding the heating system may have been the most difficult system to upgrade, so skipping one component could make it easier. While the warm-air ducts are critical to ensure winter comfort on the newly constructed upper floor, cold-air returns are not as important.
The main difficulty in adapting a current heating system from a bungalow being converted into a storey-and-a-half, is installation of the ducting. These are normally hidden inside the interior partition walls. Since the return air is cooler and moves slower than the warm air, ducts and registers are normally larger in size to maximize airflow. The registers should also be located at the opposite end of the room from the warm-air registers, further complicating matters. Since the new ducts all have to find partition walls without major obstructions, having enough room for both sets can be tricky. If one of the two has to be left out, it would certainly be the return-air component.
As far as your basement is concerned, the explanation may be even simpler. Most basements in older homes were finished by homeowners long after the home was built. Exterior and partition walls were framed, insulated and sheathed with panelling or drywall. Electrical wiring and receptacles were likely added before the sheathing, but little consideration was given to heating. Since there likely were warm-air ducts in between the ceiling joists, or even round ducts and elbows for basement heat, the need for extra ducts in the walls was not given much thought. Many homeowners may be quite capable of framing and finishing basement walls, but few know the proper functions of their heating system. Adding return-air ducts, when the basement appeared to be sufficiently heated, was not done.
Unlike the upper floor of the home, return-air ducts and registers may be easy to install in the basement. As long as the ceiling is not finished in the furnace room, or there is a suspended ceiling, adding these should be possible. The registers should be located near the floor of the basement, but one large return may be sufficient unless there are several rooms with doors in this location. In that case, installing one return-air register in each room will improve airflow, often dramatically.
Figuring out why some portions of systems, which may seem fundamental in modern homes, are not installed in older homes can be tricky. While the simple explanation may be that these were not thought to be critical at the time, often difficulty of installation is the true reason. Deciding whether these were omitted due to ignorance or complexity of upgrades is a matter of opinion.
Ari Marantz is the owner of Trained Eye Home Inspection Ltd. and the past president of the Canadian Association of Home & Property Inspectors -- Manitoba (cahpi.mb.ca). Questions can be emailed to the address below. Ari can be reached at 204-291-5358 or check out his website at trainedeye.ca.
trainedeye@iname.com



