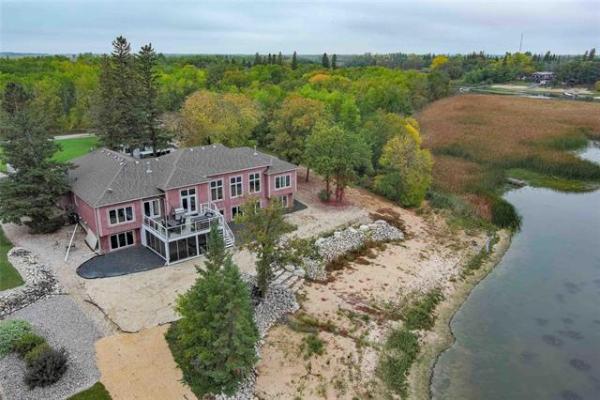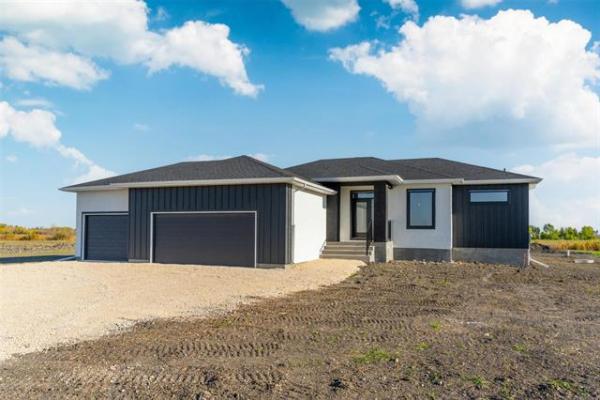
Paul Palud / Supplied
This freshly sided shed is not only useful, but also appealing.
In the spring clients contacted me to discuss a new back deck design. Their current deck was somewhat functional, but awkwardly high at nearly five feet above the ground. It took eight steps before reaching ground level to enter the backyard. Because they wanted to introduce a hot tub to their outdoor space, it was high-time for a deck redesign.
The first series of discussions unveiled a two-tiered plan with the framework of the existing upper deck being recycled and the lower tier simply attached to it. This initial design quickly morphed into a three-tier deck. The newly introduced middle tier would become the main seating area and a lower tier would surround the hot tub on three sides and provide additional access.
Once the hot tub was pre-installed and the lumber was delivered, the first day would begin with a slight design change that would increase both esthetics and functionality. The stairs from the middle tier to the lowest tier were inset in an octagonal design to create an inviting entrance to the main seating area of the second tier and additional seating along the stairs near the hot tub.
The middle tier was set at a height equal to three stairs rises below the uppermost tier, so the lowest tier received the same elevation differential. With these heights, the lowest tier would rest just above ground level. Because the upper tier had already been stripped down to the joists, construction began with the framing of the middle tier. The ledger board was affixed to the exterior wall of the house, and joists were positioned along two laminated beams set atop adjustable deck jacks. The stair stringers from the upper deck to the middle deck were set affixed into position, and the inset wrap-around stringers were carefully constructed, levelled, and finally secured to the middle-tier framework. With all correct elevations confirmed, the lowest tier was then built around the perimeter of the hot tub as a ground level deck attached to the middle tier.
With the framework of all three tiers established, the top-decking was affixed. The posts cut to length, were notched, and secured along the perimeter of the highest and middle tiers where required, for both the railings sections and two separate privacy walls. The railings were fashioned with the 2x6 cap, and 2x4 top and bottom supports the wooden balusters could be affixed to. The two privacy walls were made with 2x8 boards and also block any unwanted wind. Below every tier 2x8 boards were used as fascia and skirting all the way to ground level, creating a wonderful lineal illusion that the stairs just pop out from the walls where needed. Small French doors were built in below the upper tier for easy-access storage. And after three and a half days the entire deck was done.
On the final day of the build the possibility of building a pergola came up, as did the unsightly shed that lingered in the corner of the property, unfinished for several years. It was determined the upper tier would best suit a pergola and could be built in a day. As for the shed, it might not be a bad idea to mimic the 2x8 siding along the lower visible sides — this process would tie it into the grandeur of their newly built deck oasis.
A few weekends later a custom 10x10 pergola with 6x6 posts and 2x8 tandem beams and upper veins, and 2x4 top criss-cross veins was erected. The following day, the shed was first revamped to introduce French doors centred along the front face. With the framing complete, both French doors and roughly four feet of the lower half of all visible walls was adourned with 2x8 fascia. The homeowners completed the upper half of the shed with vinyl siding and aluminum soffits and fascia at the roof line and it all truly looks fantastic!
This three-tiered deck plus pergola design is extremely welcoming. The inset octagonal stairs invite you to approach and step onto the deck the moment you enter the backyard. The privacy walls provide shelter from the wind and the neighbours, while the pergola keeps the sun’s rays at bay. And now that the shed has finally received a long overdue facelift, the entire outdoor space is worthy of entertaining and brought tears of joy to the homeowners.
BossEnterprise@outlook.com




