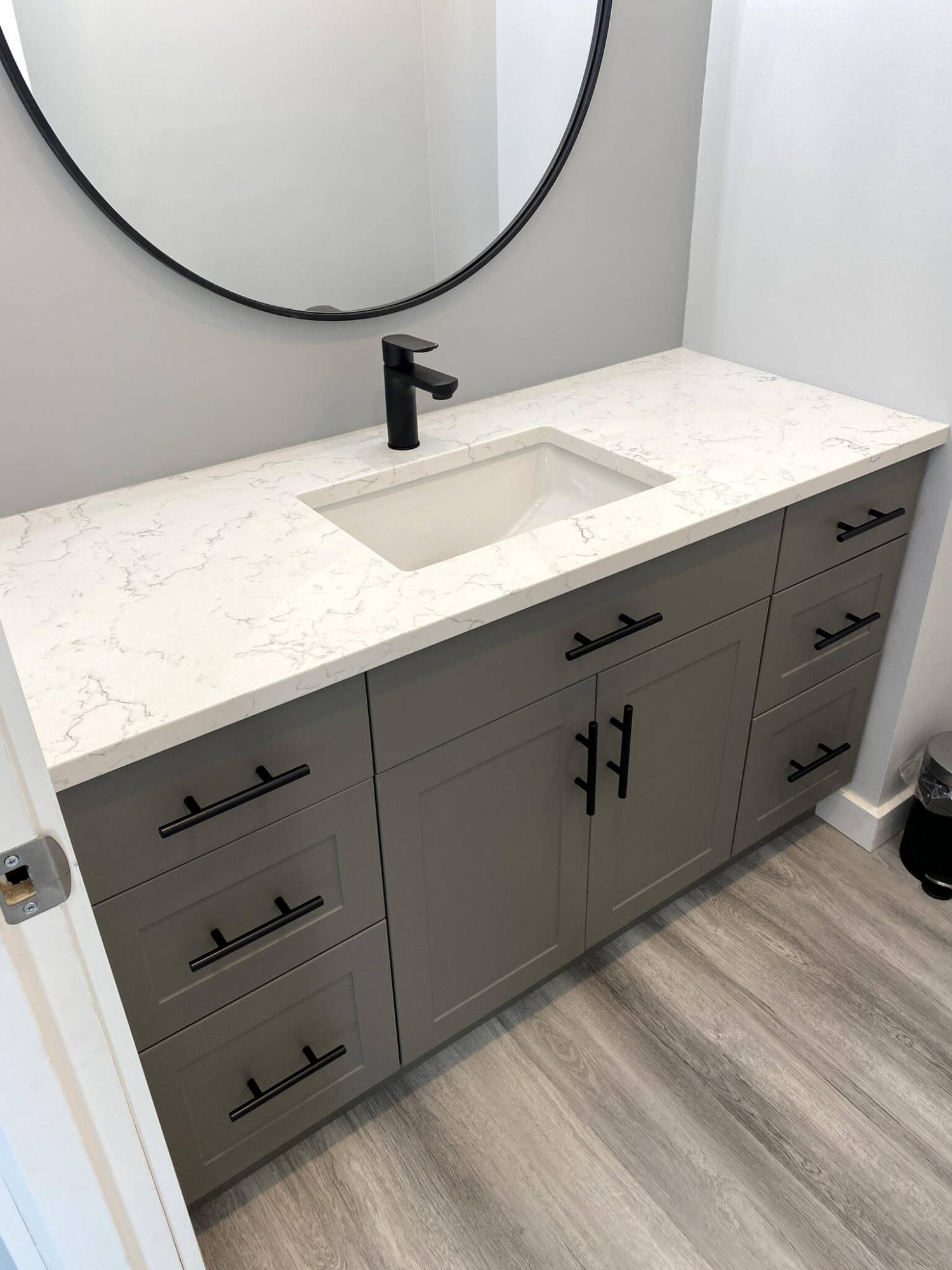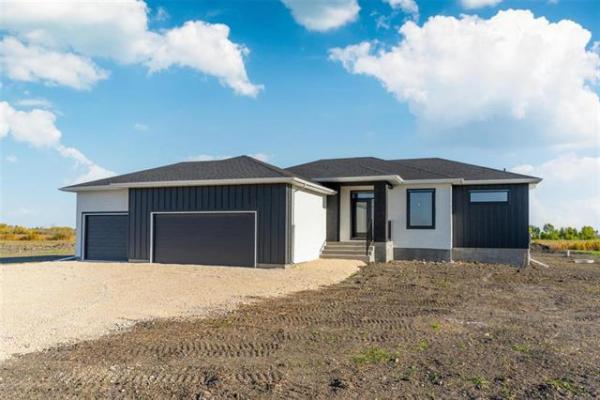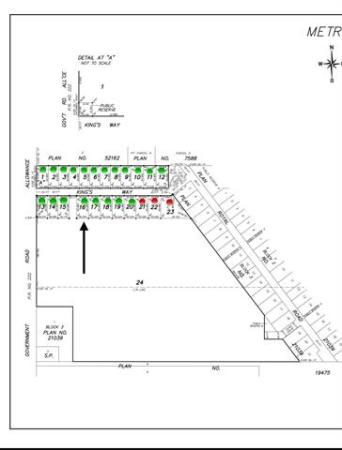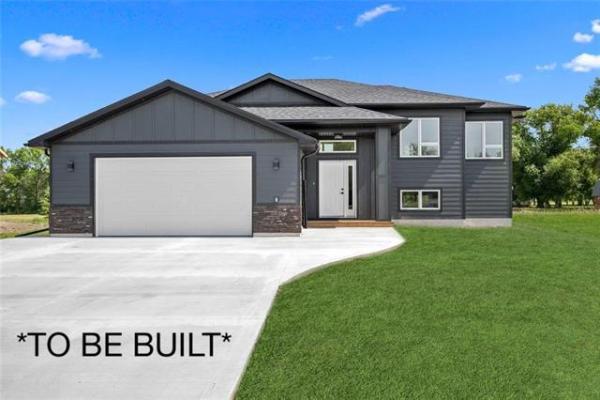
Photos by Marc LaBossiere / Winnipeg Free Press
A custom vanity was ordered to fill the non-standard 52.5-inch cavity inset, topped with a quartz countertop and new sink.

The sharp contrast of black accents throughout the space provide a bold look and a lasting impression

This long and slender two-piece bathroom with non-standard dimensions is quite spacious.
Upgrading a two-piece main floor bathroom is often a very straightforward process, and can be achieved at a nominal cost over a short period of time. However, when amenities within are non-standard sizes, both costs and completion times tend to rise quickly.
At a recent jobsite, the main floor bathroom facelift was a small part of a massive main-floor remodel, but the bathroom tasks still required more time than expected.
The bathroom’s footprint is oddly shaped: just under seven feet deep by roughly 30 inches wide with a 22-inch cavity for the vanity along one wall, at just over 52.5 inches long. Although the new facelift would maintain the current amenities placement, both the toilet and sink vanity would be replaced. Although the old vanity’s countertop filled the entire 52.5-inch inset, the vanity itself was only 30 inches wide, and hugged the wall adjacent the door. As such, the sink was not centered with the cavity, and the narrow vanity left a 22.5 inch gap between the far side of the vanity and the opposing inset wall.
The inset cavity was necessary because the build-out along the back wall contained ducting and various drainage pipes to and from the second floor of the house. The toilet was thusly placed along the back wall next to the buildout, nearly centered within this area. Although the space seemed long and slender, it was quite spacious for a two-piece bathroom. A new vanity with proper proportions would provide more storage space, and eliminate the gap below the countertop.
Unfortunately, locating a “off-the-rack” 52.5-inch vanity was highly unlikely. Furthermore, the homeowners had a very concise vision regarding style and colours for their impending bathroom upgrade. The only timely solution was to have a vanity custom made to suit. And because this bathroom was part of a larger project that included a major kitchen renovation, adding an extra “cabinet” to the order made the most sense. The homeowners had also included strapping all main floor ceiling to both eliminate the existing stipple as well as introduce a couple dozen slim LEDs throughout, including two within the bathroom. And with the newly laid light grey wood-grain vinyl laminate flooring installed contiguously throughout the main floor, the ideal vanity would match the style of the white kitchen cupboards, but in a medium grey. The cabinet fills the entire 52.5-inch cavity inset, and the new white undermount sink is centered along the new quartz countertop. Black pulls along the drawers and door-fronts match the flat back faucet and pop-up drain mounted on to the countertop and sink respectively.
A new white one-piece toilet was also installed, that blends nicely with the white marble-esk countertop, white trim and new bathroom door. A large 36-inch circular vanity mirror with black frame is mounted on the wall below the newly installed black vanity light fixture, fitted with old-time LED bulbs. The towel rack and toilet dispenser are also flat black, adding to the several black features in the room. The walls were painted light grey throughout other than the vanity wall, which is of a slightly darker grey-tone and serves as a sort of feature wall within this tight space. Once fully populated, the bathroom colours are concise, with bold black accents throughout. The blend of black and white, with various tones of grey throughout provide a magical yet soothing blend of subtlety within this main floor two-piece bathroom — a neutral canvas upon which any array of vibrant colours can be added, easily adaptable to suit any season or occasion. The high contrast of black against light grey and white is striking, and no doubt provide a lasting impression.
Had this been an isolated project, the timeline would have seemed lengthy to custom order a vanity that fit the non-standard-sized cavity inset. However, because it was just a small part of a much bigger remodel, the individual tasks were completed as an extension of the whole; the bathroom vanity was ordered along with the kitchen cupboards, the bathroom ceiling was strapped along with the entire main floor ceiling, the vinyl was installed contiguously with the vinyl throughout, etc — the bathroom space became a mere extension of the larger goal.
As such, waiting the “six to eight” weeks for the custom vanity (along with kitchen cupboards) became insignificant. Everything fell into place as expected, and the bathroom facelift seemed to evolve at a very natural pace.
RenoBoss.Inc@outlook.com



