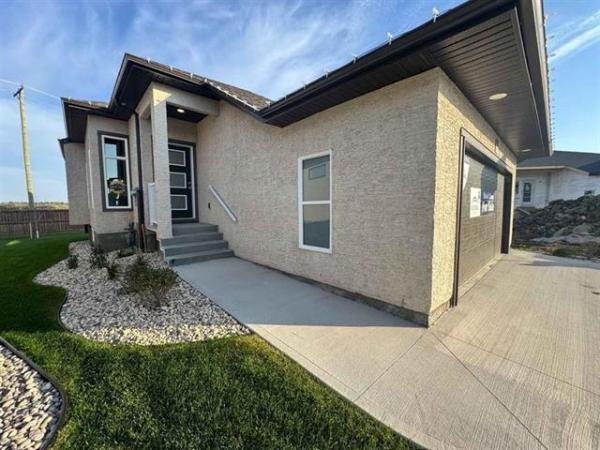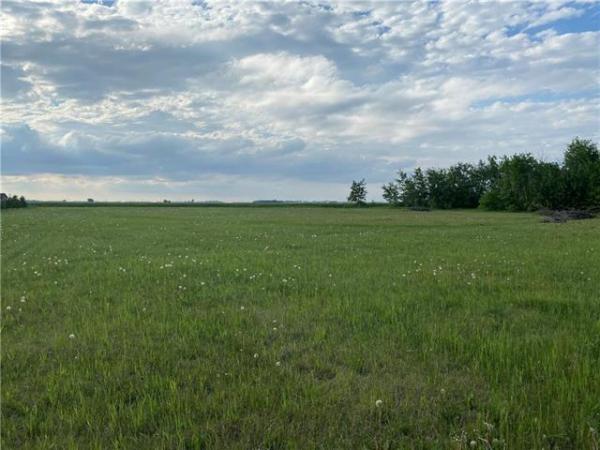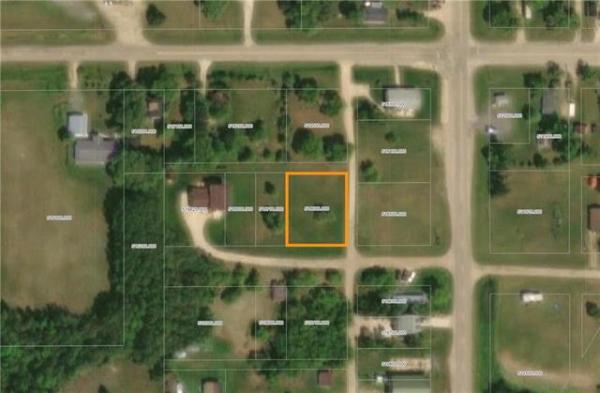
Photos by Marc LaBossiere / Winnipeg Free Press
This feature wall unit was built using multiple cabinets and floating shelves.

The cupboards with doors provide more usable storage space than the typical built-in shelf.

Floating shelves elongate the width of the entire floor-to-ceiling structure.
In past columns we have featured built-in wall units with a floor-to-ceiling framework that houses a wall-mounted fireplace and flat-screen TV, fitted with a built-in shelf, sheathed in either tile or stone. For a recent client, this functional feature wall concept was taken to a whole new level.
It quickly became apparent that the tile or stone look was not appealing to this homeowner, so we reviewed a series of archived job photos stored on my phone. She did, however, like some of the custom cabinetry pics from past kitchen and bathroom projects. Half-heartedly, I blurted that maybe we could secure static cupboard door panels along the face of a feature wall frame to provide the sought-after esthetic. She really liked the idea. Upon further brainstorming, this idea evolved into designing the entire feature unit as floor-to-ceiling cupboards that not only provide the look, but also introduces much-needed storage space within this smaller condo unit.
To satisfy the wall-mount fireplace and TV cavity space requirements, the unit was designed as four horizontal sections, each split vertically into four lineal columns. The two middle columns and horizontal rows would cater to the widths and heights of both the fireplace and TV. The two front panels for the fireplace would be static-mounted, notched for the fireplace housing behind the glass face and the two cupboards above would hide the TV behind doors. The remaining cavities would all have doors that open to reveal substantial storage.
To offset the long and narrow design of the main unit, two side wing cabinets at the same height of the lowest row on the main unit were added to each side, slightly inset to highlight the profile of the main unit. Floating shelves mounted along the wall above each wing cabinet also highlighted the design. To keep things consistent two additional shelves were fabricated to serve as countertops atop the wing cabinets.
After a few modifications to the design, Richard Rochon at Cabinet Corner on Des Meurons Street created the project template using the provided ceiling height, width and depth specifications. The homeowner chose her preferred style and colour for the cupboard doors, and all components were ordered. Once delivered to the job site, the components fit together much like a puzzle. The four cabs for the lowest row were positioned along the wall, and then fastened together. This process was repeated for each of the three successive rows. Once all rows were fastened together, the structure was then affixed to the wall. The two static panels for the wall-mounted fireplace were notched in such a way as to centre the fireplace horizontally and vertically. Small holes were drilled along the back side of the fireplace cavity to allow for power and cable to the TV cavity above.
Once the decorative side panels were affixed to the main wall unit, the side wing cabs were then secured in place and their decorative side panels were also secured. The floating shelf mounts were carefully placed along the wall on each side, and the shims used to provide a snug fit while installing the shelves also increased rigidity. The two extra shelves which would serve as countertops on each wing cab were affixed using a silicone adhesive, and all the seams where cupboards and wall met were caulked to create a truly built-in appearance. With the installation of a matching kitchen island back panel the entire area seemed to come alive. My client was incredibly happy with the results.
It hadn’t occurred to me that a feature wall unit could be constructed in this fashion. Lumber framing with drywall attached seemed the most logical approach when icing the cake with tile or stone. To introduce storage space using this method, however, would be extremely challenging — tile and stone aren’t meant to open and close. As such, this cabinetry approach to creating a feature wall unit is a beautiful alternative and the added storage space is definitely a welcome bonus.
BossEnterprise@outlook.com



