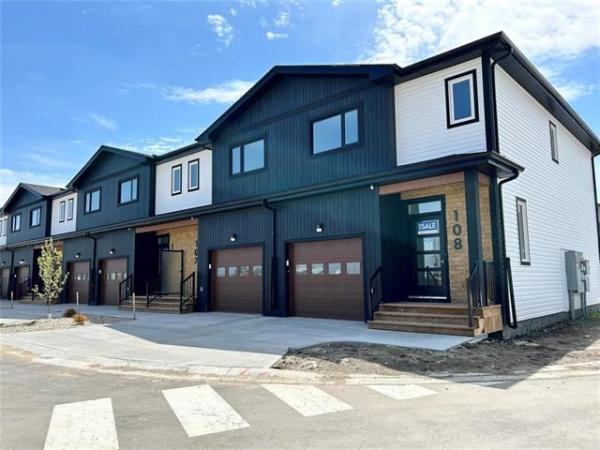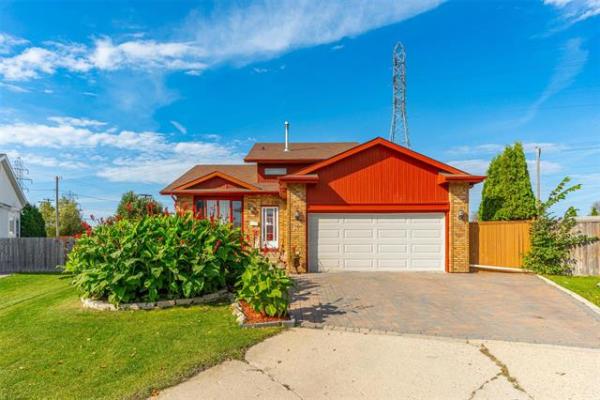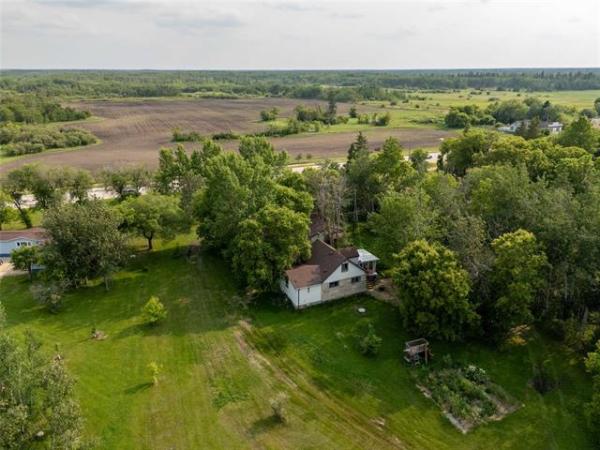
Prior to the installation of the floor tile, I also installed heating coil so that the tile floors could be kept warm on cold days.

The existing hardwood adjacent to the finished floor tile, fitted with chrome 90-degree edge and custom wood transition.

Photos by Marc LaBossiere / Winnipeg Free Press
A shift in flooring style can sometimes be the most desirable way in which to transition from one room to the next in an open-concept design.

The chosen tile mirrors similar flooring found elsewhere in the house.
In late fall 2015, my client Bruce Palansky took possession of his new 1,800 square foot bungalow in Linden Ridge. Although the house was 99 per cent finished on both floors, he had commissioned me to perform a few minor renos and slight adjustments during the possession buffer — the overlap before moving in to the new house moving out of the old — that he had engineered.
It was the perfect plan, as most of the renos could be achieved before making the switch in residence, so he could avoid having to live in a dusty and cluttered renovation environment. Unfortunately, two days after making the permanent switch, the unimaginable occurred.
Moving is often an exciting, completely overwhelming and exhausting endeavour, regardless of the circumstances. But if you add to the experience unforeseen problems, it quickly becomes traumatic as anxiety levels shoot through the roof.
Palansky asked me to drop by as soon as possible to check on an issue regarding his filtered water system, a desired feature in his new kitchen. The filtered water system had remained off until Palansky and his kids were completely moved in.
Unbeknownst to Palansky, the filtered water feed began to leak under the kitchen sink the moment it was turned on. As a result, his main floor hardwoods and lower-level ceiling and flooring directly below the kitchen quickly paid the price.
Palansky recalls, "When I had the plumbing problem under the kitchen sink, water damage ruined the hardwood floor around the island and it needed to be replaced."
Unfortunately, I determined after an extensive search that the type of hardwood flooring used when this house was built was no longer available.
"The house was 11 years old," Palansky says. "The only way to ‘fix’ the damaged hardwood and maintain the continuous hardwood look from room to room was to rip out all the existing hardwood on the main level and replace it with new hardwood."
Although this was doable, it was not optimal.
Palansky had just moved in and replacing flooring on the entire main level would be extremely intrusive.
I suggested to Palansky that there may be a way to salvage most of the unaffected hardwood by strategically ‘cutting out’ a section of the hardwood, which included the damaged areas and installing different flooring in the kitchen area.
After a series of design suggestions that mimic the 45-degree angles of the dining room area, the ‘cut-line’ was marked on the floor using masking tape — it was imperative that my client absorb and accept the flooring design pattern prior to cutting out any of the existing hardwood flooring.
Once the thumbs-up was given, I lifted a small section of hardwood to determine blade depth — deep enough to cut the hardwood, yet leave the sub-floor untouched or — at the very most — barely scored. It was peculiar hardwood, merely 5/16 inches thick. After double-checking the measurements a few times, I cut the hardwood along the established design line and then completely removed all of the flooring on the kitchen side.
"We decided to replace the hardwood with heated tiles instead and it worked out great," Palansky says.
To do the job, Palansky chose floor tiles which closely resemble other tiled areas in the house.
Once the coil for the heated flooring was set into place, I installed the tiling throughout the kitchen adjacent to the existing hardwood, at the cut-line.
Due to a slight elevation variance caused by the heated floor coil, the edge of the tiles adjacent to the hardwood was not flush with the hardwood.
As such, I finished the edges with a 90-degree chrome edge-piece and trimmed with a wooden flooring transition, custom made on-site to accommodate the height difference.
The tiled area "not only segregates the kitchen from the living room, which is esthetically pleasing, it also adds functional benefits," Palansky explains.
"The back door from the kitchen leads to a deck in the back yard, where we have an in-ground pool. When we come back into the house, wet from having been in the pool, instead of dripping onto the hardwood, we drip onto the tile… And because the tile floor is heated, the water evaporates very quickly."
The use of multiple flooring types can easily create the illusion of room segregation and separation. In this age of open-concept design, it is the preferred way to achieve this. The flooring design I implemented in Palansky’s kitchen achieves this and so much more.
Silver lining? In this instance, yup…
Hardwoods and water don’t mix, but from this unfortunate event blossomed a superior flooring scenario.
Over time, repeated exposure to an abundance of moisture will cause discolouration and even shrinking and warping of your hardwoods in exposed areas.
Once a trickle of water finds its way into a crack or even loosely fitted boards, water will penetrate the hardwood and begin to wreak its havoc. It is for this reason that entryways, bathrooms, and kitchens are generally outfitted with other types of flooring, better resistant to water damage.
Now that Palansky’s kitchen is tiled and heated in the high traffic areas where moisture is likely, he can avoid the inevitable water issues that would have eventually arisen had hardwoods remained there.
BossEnterprise@outlook.com



