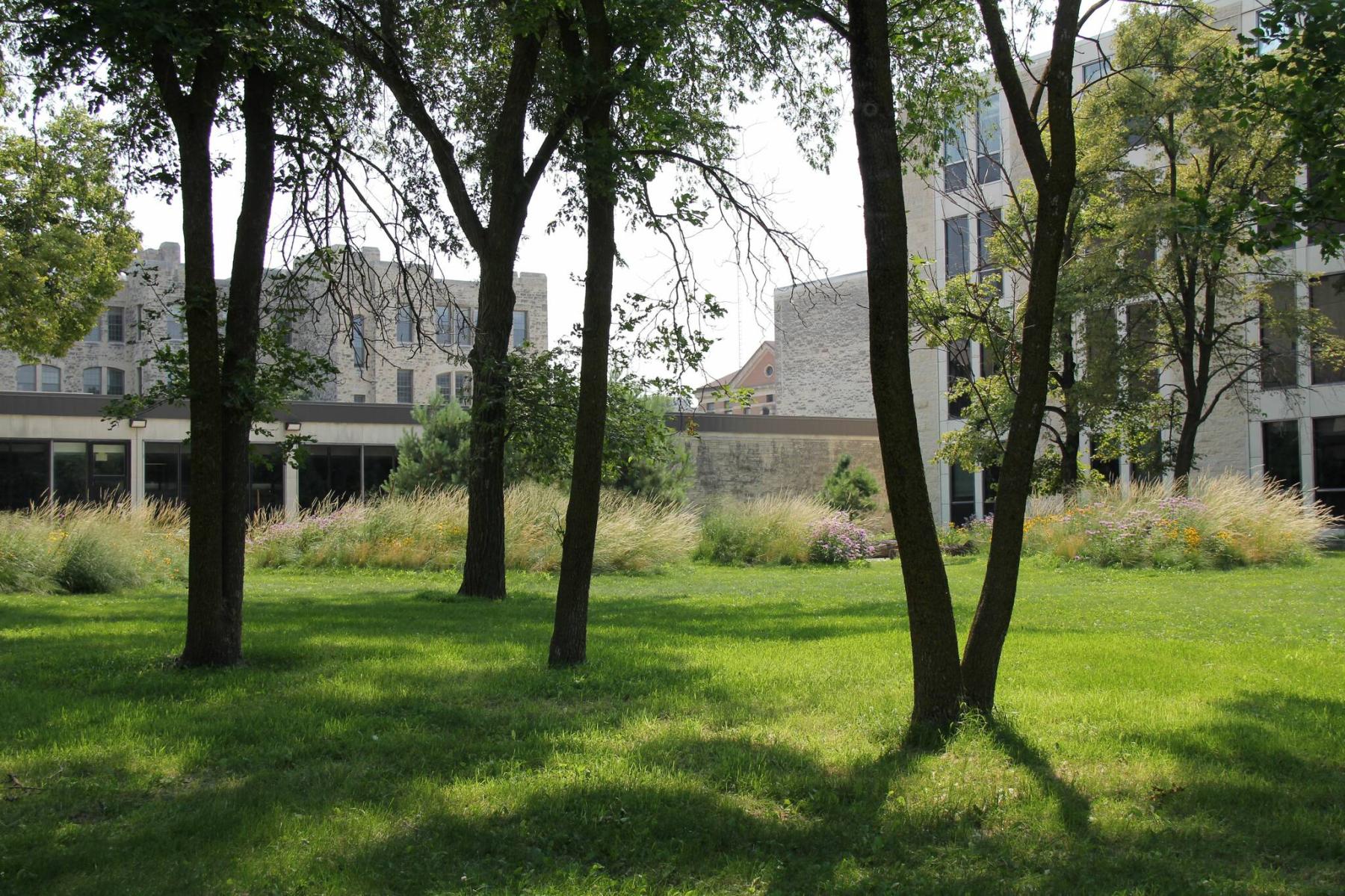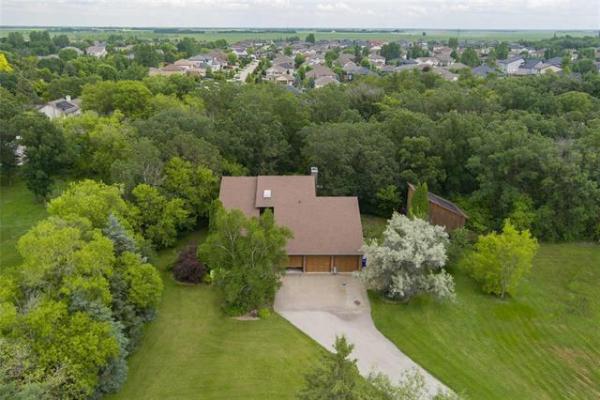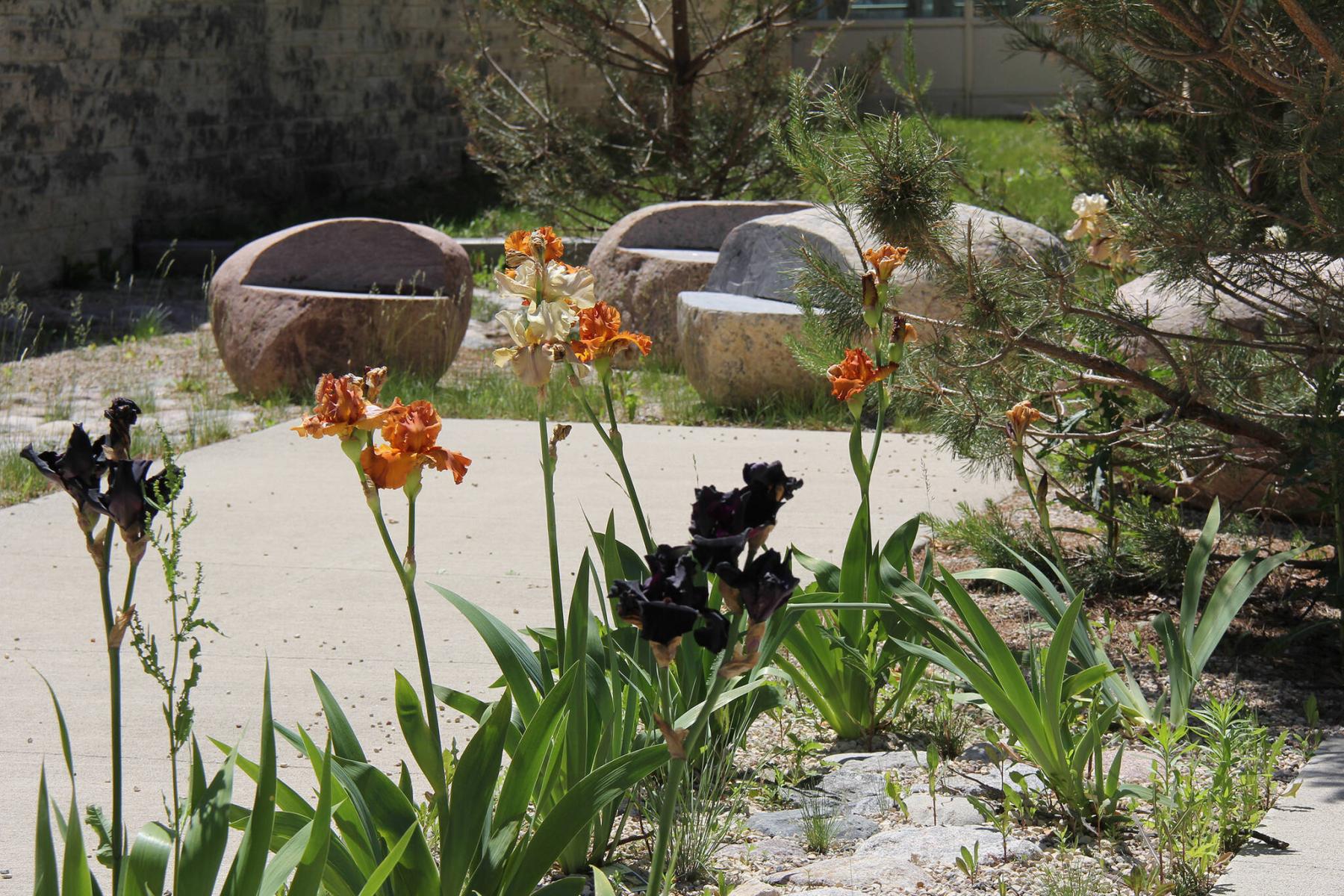
Coloured still life: Smooth limestone surfaces, seating made from giant boulders, and colourful plants welcome visitors to the Science Courtyard.
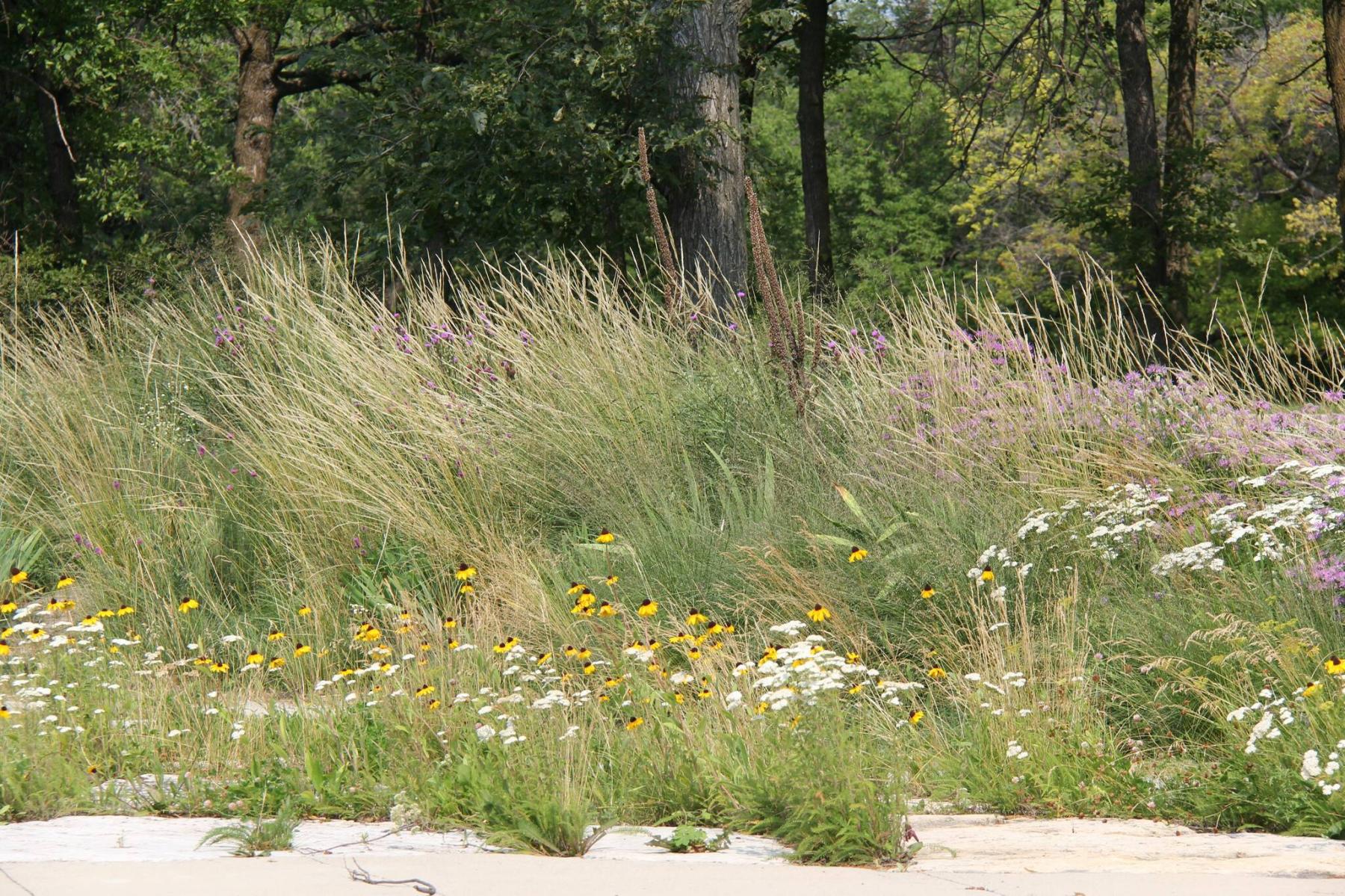
Seven species of native grasses, 18 species of flowering perennials, and plants for gaps and gravel flourish in the new Science Courtyard.
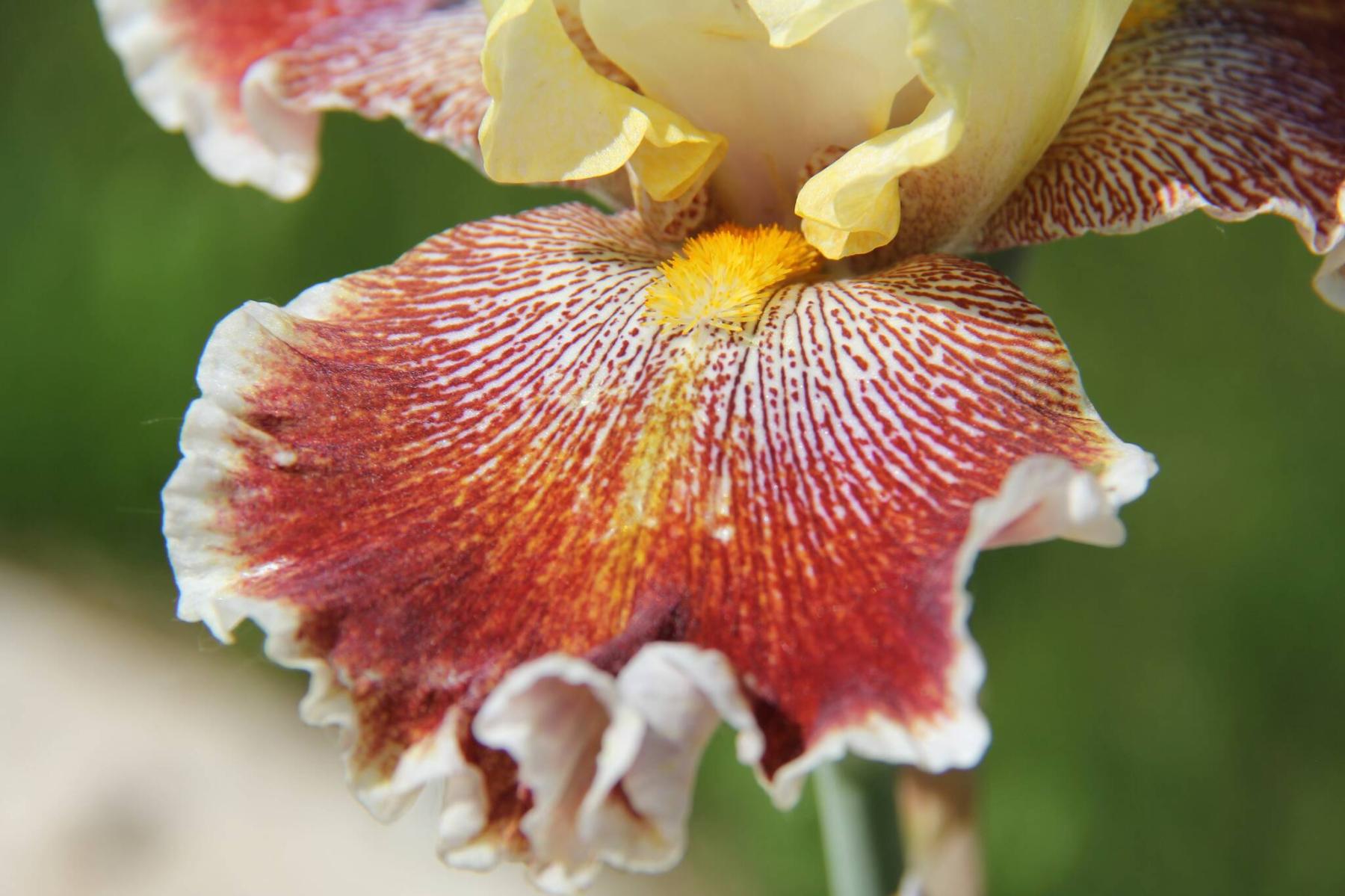
Sweetly scented iris varieties like Wonders Never Cease have been planted in the Science Courtyard at the University of Manitoba.
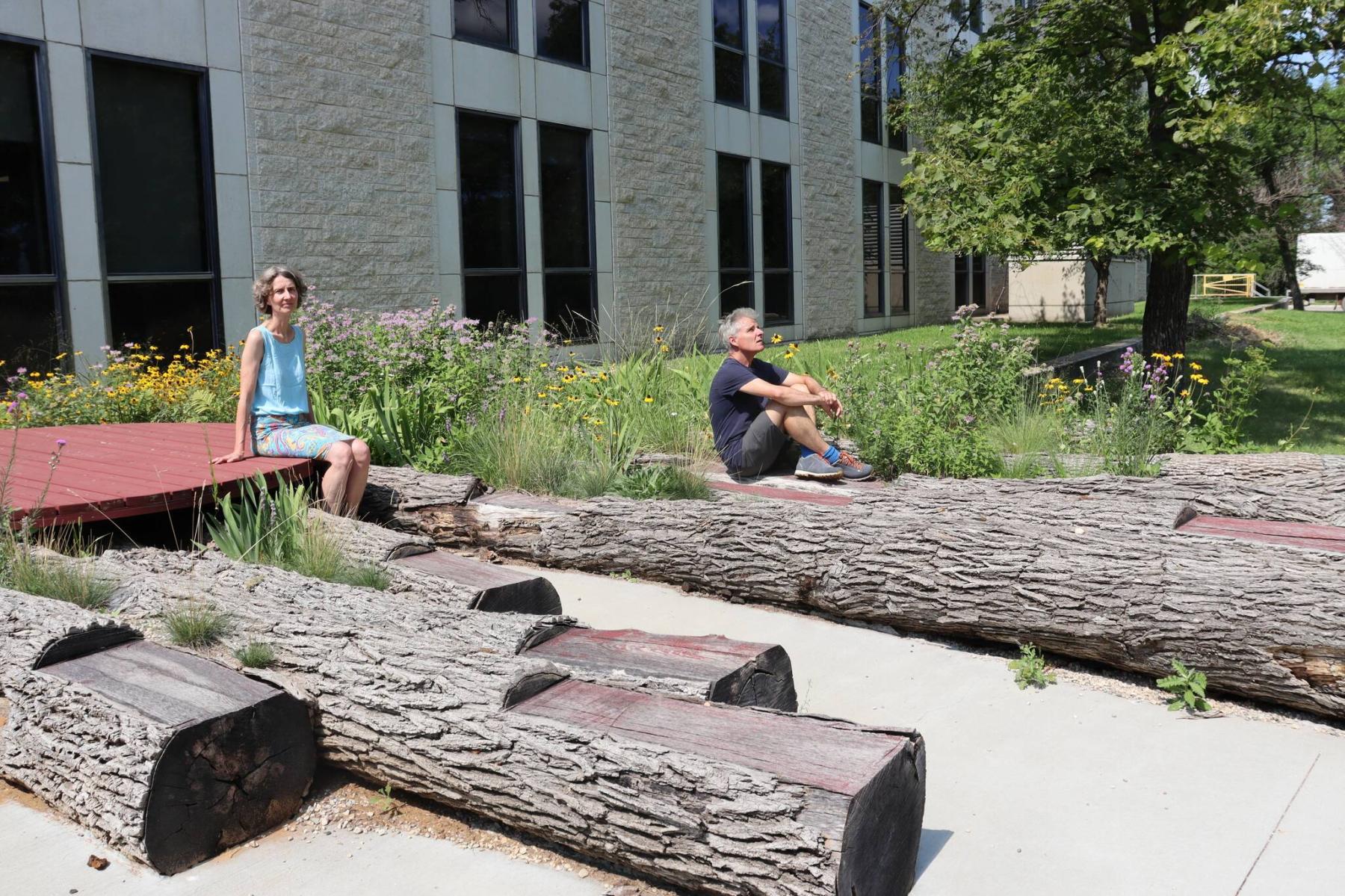
Colleen Zacharias / Free Press
Landscape architects and Professors Anna Thurmayr and Dietmar Straub relax in the Science Courtyard which they designed.
“Making a garden means nothing more than to start a dialogue with the land and the living beings on it,” says Dietmar Straub. “It involves making the garden speak to tell stories.”
Straub is a professional landscape architect and professor in the department of landscape architecture at the University of Manitoba. He and Anna Thurmayr, head of the department of landscape architecture, are co-owners of Straub Thurmayr Landscape Architects and Urban Designers. Their latest garden making project, the Science Courtyard on the Fort Garry Campus, is making waves. The Science Courtyard recently received a prestigious LILA 2024 Jury Award selected by a distinguished international jury. LILA (Landezine International Landscape Award) received 300 entries from all over the world.
Located at 186 Dysart Rd., the Science Courtyard is framed by the Parker Building, Armes Building and Machray Hall. The student lounge in the Armes Building opens onto the courtyard. It is not what you might expect. Yes, there are diverse plants, biodiversity, paths, seating, and a grove of mature trees and newly planted trees. But this is non-standard landscape design — a landscape laboratory or living lab which uses locally made materials in very different ways and where there is the cultivation of learning, research, creativity, and craftsmanship. There are also the elements of risk taking and experimentation.
So committed to the project were Straub and Thurmayr when they first began to build the garden about six years ago that they rendered their professional services for free. They did all the planting and seeding themselves and watered and tended the garden on a weekly basis throughout the past three years. Funding for the project was provided by the Faculty of Science. Straub and Thurmayr worked closely with Krystyna Koczanski, associate dean, and Trevor Schultz, business manager.
On my recent visit, the sun was high in the sky and there was a light breeze. My eyes were first drawn towards the shaping of the landscape topography. Densely planted native prairie grasses intermingled with herbaceous flowering plants grow on four separate berms. The overall height of the grasses and forbs provides a sense of enclosure and creates an intimate outdoor space by partially screening the mature grove of trees and roadway that lies beyond. The seven species of grasses and 18 species of herbaceous flowering plants were sourced from Prairie Originals.
But take a closer look at the ground layer. A mineral top layer of washed granite sand covers the planting soil. Sandy loams help promote excellent aeration and drainage. The hypothesis, say Straub and Thurmayr, is that native plants send deep roots through the dry layer to ensure adequate access to nutrients and water while unwanted dormant seeds stored in the soil don’t germinate.
Straub and Thurmayr also worked closely with J&K Zinn Landscape Contractors. Owners Johannes and Konrad Zinn were pivotal in helping to incorporate natural design elements which included enormous pieces of limestone and repurposed logs. Let’s begin with the limestone slabs that have been used to create a pathway. “If they could speak, they could tell you so many stories,” says Straub. Manitoba’s limestone was formed during the Ordovician period, approximately 425 to 500 million years ago. Glacial striations are cut into the smooth, polished surface of the ancient stone, each one with a thickness of 30 to 38 cm. To set the heavy stones into place, Johannes built his own vacuum lifter. Only a thin layer of gravel was required beneath each slab.
The natural edge of the limestone intersects with the concrete patio adjacent to the student lounge. Beside the patio is a gravel area with seating crafted from stone boulders. Scots pine trees, planted by Straub and Thurmayr, provide shaded respite. The gravel surface includes fieldstone laid deliberately to enhance this area of the garden.
Straub and Thurmayr visited a quarry east of Winnipeg where they handpicked giant boulders which were brought back to Zinn’s property. “We laid them out almost like a mockup,” says Straub, “and then we decided where to make the cuts so that they can be used as seats. Johannes built his own rock saw and did this for us.”
A relationship with the materials that a designer works with is very intimate, says Straub. “The materials inform you. You have a dialogue and a conversation with the materials in a way that they can inform you and tell you where they want to go and what they want to be. You make these decisions on site. It’s not something you pre-decide by producing a drawing on a screen.”
Straub and Thurmayr also gathered fieldstone — obtained for free from farmers’ land — which they wanted to use as pavers. “If you look at the stone, it will tell you which way it wants to sit in the ground. There’s a face which would like to see the stars in the sky and another side which would like to go in the ground,” says Straub. “Johannes knew how to use the fieldstone as pavers.” The finished result is beautiful.
And then there are the tree trunks – 10 fallen trees that have been creatively repurposed into seating. A portion of the top part of each log has been sliced horizontally and stained red with linseed oil. “These are the fingernails,” says Thurmayr. Johannes patiently moved each of the heavy logs until Thurmayr and Straub were satisfied with their final placement. Then concrete was poured to stabilize their location. A large hovering wooden disc at one end of the logs serves as a picnic table.
A mix of flowering native plants have begun to occupy the intentional, purposeful gaps between the logs as well as in the gaps between the stone slabs. “We try to avoid the word ‘weed’, you know, the wanted and unwanted,” says Straub. “That’s a concept also for teaching and learning. We love to work with the gaps and call this freedom within limits.”
There are also marvelous tall bearded iris varieties sourced from Schreiner’s Gardens, a specialty iris grower in Oregon. Varieties such as Wonders Never Cease were selected for colour and fragrance.
“Currently the Courtyard is in an airy, misty, colourful summer dress,” says Straub. “It’s a smooth, slow transition from now until September,” he says. “Some of the flowers will fade but the next phase of beauty for me is when everything starts to turn golden brown. Sometimes I don’t know what is more beautiful — to have the colours or just the textures.”
Straub and Thurmayr invite you to visit and experience the Science Courtyard. Gardens have the power to bring people together and create an inspiring atmosphere for discussions and cross-cultural dialogues, says Straub. “The best designs should always provide the place for the first kiss or for the last cigarette.”
The Science Courtyard is accessible through the student lounge in the Armes building, however the best way to enter the garden is from Dysart Rd. Once you arrive you won’t want to leave so pack a picnic lunch for your visit. The closest public parking is along Sifton Road, west of the Parker Building.
colleenizacharias@gmail.com

