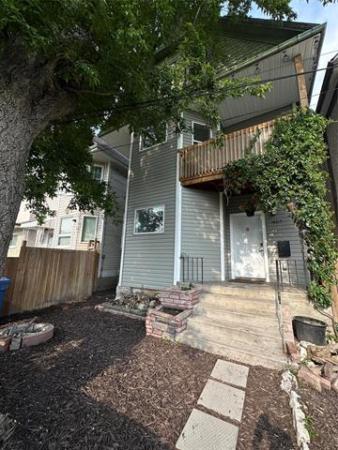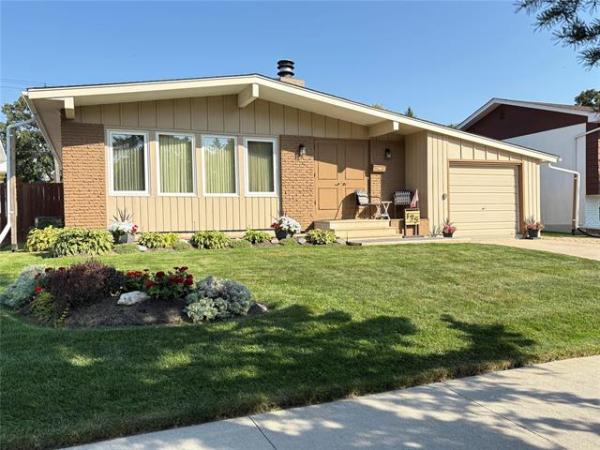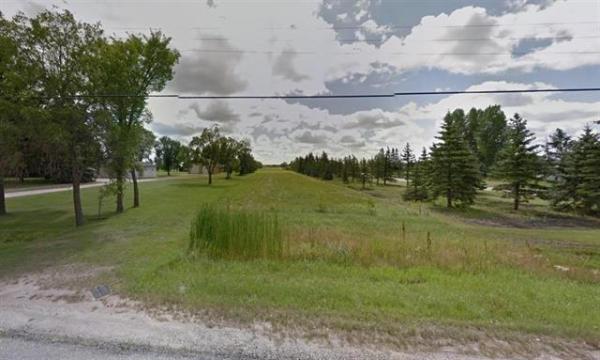-- B. Van Norman, e-mail
QUESTION NO. 2 -- We live in 90-yearold home that has a full-width concrete veranda on the front. There is a room under this veranda that is accessible via a door in our basement and the room also has two small basement windows. The previous owner put in a wooden subfloor that consisted of 2x4s sitting on the concrete floor, wrapped in plastic and plywood and stick-down tiles on top. He also insulated the four walls and ceiling of this cold room with white Styrofoam insulation, nailed directly to the concrete. He ran an extension of the home's hot air heating through the basement wall to provide one vent to this "cold room". During our two years in the house we noticed some moisture in the room on the concrete below the subfloor, plus additional condensation dripping from the ceiling in the spring when we had a quick change in outside temperatures. The room was still OK for most storage and there was no evidence of other water issues after rainfall or at other times.
We are now refinishing the entire basement and have gutted this cold room back to the bare brick walls and concrete floor and ceiling. We don't need a traditional cold cellar for storing vegetables, or anything else, but we do intend to use this room for household storage after our renovation. We are very confused regarding what to do with this room under the veranda. Even our contractor is unsure of the best approach. There seem to be two options, both of which include many unknowns.
The first option is to leave the room as unheated space, by removing the hot air vent and adding a couple of vents to the outside to allow air to circulate. Use the room for storage of items that are not vulnerable to cold. Should we put any insulation on the walls or ceiling or leave them completely bare? If so, what type of insulation? Should we leave the concrete floor bare or put any sort of subfloor on top? I would be worried about more condensation in the spring.
The second option is to convert the room to heated space by retaining the hot air vent and re-insulating the walls and ceiling. I suspect we would need some sort of vapour barrier along with the insulation. Again, I am unsure as to what type of insulation to use. Would we still want some sort of vents to the outside?
-- Paul Seaborn, e-mail
ANSWER -- I chose to answer these two questions together, because they have a similar topic of a cold area under a front entry or porch. The solution to both issues is almost the same, with a slight variation due to the inaccessibility of the smaller crawlspace.
The key to preventing problems in both areas is to properly insulate and heat the space below the floors to prevent condensation and heat loss. Cold rooms are a bad idea in our climate and consistently lead to moisture and mould issues due to condensation on the cold foundation walls. In both cases, insulating with extruded polystyrene insulation on the cold foundation walls, and ceiling of the room under the front porch, will be the most moisture resistant and cost effective. Extruded polystyrene typically comes in two foot by eight foot sheets of varying thicknesses. These may be attached directly to the concrete walls with special foam adhesive caulking, if the concrete is smooth enough, or attached with spike fasteners, as the previous homeowner did in the second home in question.
Extruded polystyrene insulation makes an effective air/vapour barrier if it is well sealed at the joints and edges. If this is installed properly, there should be no need for a polyethylene vapour barrier over top. Unfortunately, this type of insulation is combustible and may give off toxic fumes when burning, so it should be covered with sheathing to help reduce this risk during a fire. While drywall may be the most cost-effective material for this purpose, I would not recommend its use due to the possibility of moisture damage. OSB sheathing or plywood may be a better option, even though it does not provide the same level of fire protection. This may be attached directly over the insulation with adhesive or nailed to wood strapping, if that is your choice.
While it may be very difficult to access the small crawlspace area under the front closet area in the first question, for insulation, there is another possible option. The exterior of the concrete foundation under this area may be similarly insulated, rather than the inside. Excavation and cleaning around the exterior of the foundation will be required but may not be that difficult, as this style of foundation may not extend very far below grade.
The final item to address is the heat and ventilation part of your questions. The key to successful warming and use of these areas is to open or install forced air ducting and registers to heat the areas below the floors. Any exterior vents, or the old windows, may be screened and opened in the warm months, but should be sealed with insulated covers for the heating season. Adding even a moderate amount of warm air to these spaces should improve the comfort level and with proper insulation should prevent condensation and moisture related issues.
Ari Marantz is the owner of Trained Eye Home Inspection Ltd. and the president of the Canadian Association of Home & Property Inspectors -- Manitoba (www.cahpi.mb.ca). Questions can be e-mailed or sent to: Ask The Inspector, P. O. Box 69021, #110-2025 Corydon Ave., Winnipeg, MB. R3P 2G9. Ari can be reached at (204) 291-5358 or check out his website at www.trainedeye.ca.
trainedeye@iname.com



