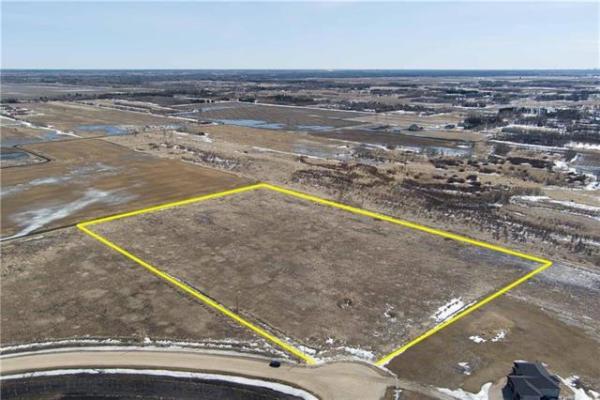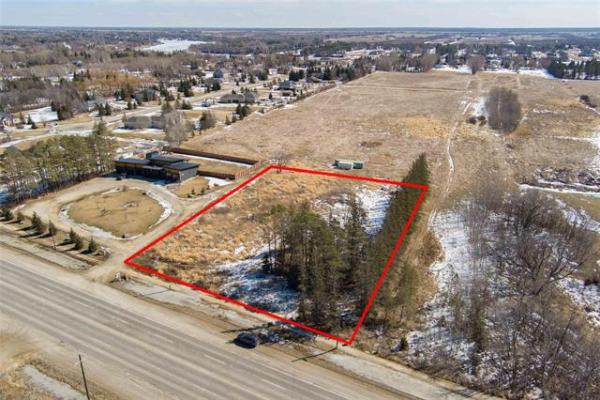
The LaRocque family's new deck is split into two tiers, with a privacy wall that doubles as a windshield for the hot tub.

Top decking jig-sawed around outer sides of hot tub.

Early on in the construction process.

The hot tub is set in to the lower level of the deck, about a foot from the bottom of the staircase. The LaRocques say they use it year-round.
The last deck build of the season in 2015 got me back in touch with one of my oldest and dearest school chums. It made me realize how quickly time passes by and how easy it is to lose touch.
Paul LaRocque and I spent the better part of our adolescence in the same classrooms, school sports teams and even the theatrical stage as T-Birds in our senior year production of Grease at Windsor Park Collegiate in 1988. It was great to get the call, reminisce a bit and catch up.
At first glance, Paul and Rozanne’s yard in Ile Des Chenes seems to stretch out endlessly. During the first site meeting, it was evident that he and Roxanne had a vision to populate the outdoor space with a variety of amenities. However, they had focused primarily on first upgrading their existing deck, as well as introducing a new hot tub to the mix.
"The old deck was god awful looking with white paint that was flaking. The stairs did not conveniently meet ground level and we wanted a hot tub," LaRocque recalls. "We were originally planning to just put a pad down for the hot tub and not expand to a lower level deck, but Marc gave us that idea after meeting with him."
The old deck was structurally sound, but required new top decking and fascia. It was built at such a high elevation in order to meet the back-door access from the dining room and kitchen that too many stairs were required to gain access to the yard from the deck.
By incorporating a lower tier with wrap-around stairs, inside of which the hot tub could be partially counter-sunk, the stairs from the higher tier to ground-level would be split into two: six stairs from the higher tier to the lower tier and three stairs from the lower tier to ground-level. This illusion remedies the awkwardness of the height differential between the upper level of the house and the yard.
Prep work for the hot tub was critical and needed to be exact. I spread and packed gravel and placed two-foot by two-foot concrete patio blocks levelled in the exact location where the hot tub would rest. Once I set the hot tub into its permanent position, the deck building could begin.
Paul prepped the old deck by removing the weathered top decking and railings. I engineered the most convenient process to tie-in the new lower-tier framework to the existing higher-tier structure.
Although brown pressure-treated lumber was chosen for the main build, I used green treated lumber for the framework of the lower tier, as it is often cheaper than the brown.
As the design called for fascia and wrap-around stairs on the lower tier, the underside of the structure would never be visible once the project was completed.
With the structural elements of the deck in place, the numerous stair stringers were hand-cut on site and set into position. The two-by-six top decking was then installed on both tiers of the deck. To accommodate the hot tub on the lower tier, boards were carefully jig-sawed one by one, mimicking the contour of the external sides of the tub but leaving a two-inch gap — the hot tub seems to rest comfortably in its spot and the elevation of the lower tier allows easy access into the tub from all sides.
I hand-crafted four-by-four posts on site and set into position around the perimeter of the upper tier, along the outer edge of the stairs from higher to lower tiers, as well as where the wrap-around stairs end on each side of the lower tier. I assembled the railings with top and bottom cross-braces, a top rail, and two-by-two-inch balusters.
At the outer end of the lower tier, on the opposite side of the higher tier, a six-foot privacy wall was constructed using two-by-eight boards that coincided with the fascia of all stairs and the deck siding (to keep things linear). I recall having that discussion with Paul: if the rise of each stair was the height of a two-by-eight, it only made sense to continue these horizontal lines around the deck. As a result, I achieved a cohesive and finished look.
I recently asked Paul to list the pros of having had his deck updated and upgraded.
He had no problem with full disclosure, explaining that because the structure of the original deck was reused, the build was less expensive; that the deck is now all one colour; that the hot tub can be used year-round and even that snow is easier to clear off the deck.
"The privacy wall that faces the neighbors also shields us from a NW wind and acts as ‘lean to’ when the hot tub cover is off," he adds.
And, "because we skirted the top deck, the weeds that grow underneath are always hidden — we also avoided building a shed, because this space below the top deck gave tremendous useable storage space."
And, I’m happy to report, Paul did not forward any cons. Well, not yet anyway!
Paul and Roxanne have since built a patio adjacent to the wrap-around stairs of the lower tier, fully furnished with a fire pit for those late-night, fireside soaks in the hot tub.
As well, they have introduced garden beds along the base of the deck’s fascia, a new driveway alongside the house to park the trailer and the boat and many of their other yard plans have since been realized.
It’s hard to believe it’ll be two years since we tackled this project come this fall; time does fly by! I always look forward to hearing from my old buddy, Paul. And next time, I’ll leave the tools at home and bring the guitar instead.
BossEnterprise@outlook.com




