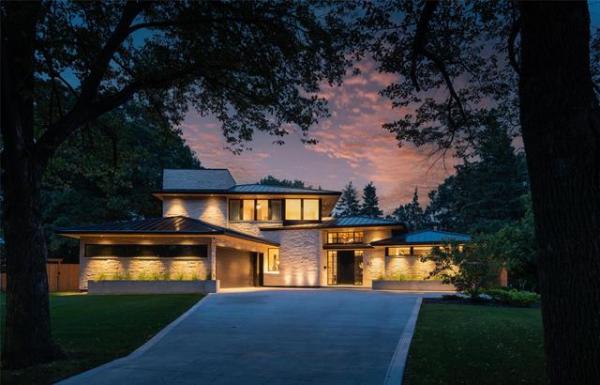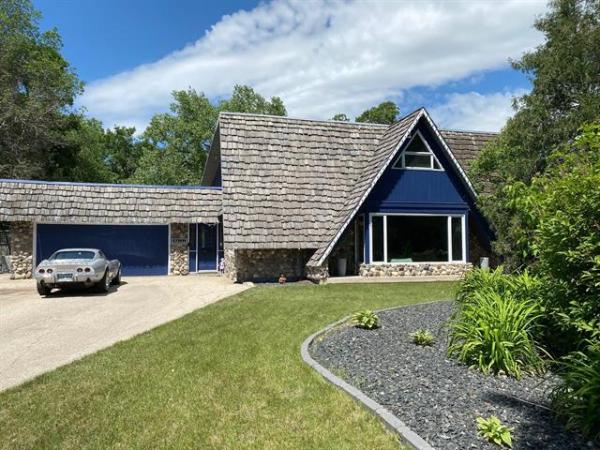
SUPPLIED
The centre stack of cupboards defines ‘his’ and ‘hers’ spaces on the custom vanity.

SUPPLIED
The centre cabinet seemed odd at first but, once installed, achieved the clients’ goal of separate spaces.
When planning a bathroom renovation, it is very important to choose the fixtures well in advance to ensure the items are on-hand when needed. When it comes to vanities for bathrooms of standard size and layout, there are always in-store and off-the-rack options from which to choose. A less common layout, however, means the likelihood of finding the perfect vanity diminishes rapidly. A custom-designed vanity may be the answer.
At local home-improvement stores, common sizes of vanities in all styles and colours are offered at very reasonable prices. And if that’s what’s needed, the hunt for the perfect vanity won’t take up too much of your time. For my clients’ recently renovated larger five-piece ensuite, repositioning a few of the amenities, including the stand-alone tub, freed up the back wall for a longer-than-normal double vanity, at roughly 111 inches. A quick search showed an off-the-rack unit would never be found and a custom vanity was a necessity.
Once the double vanity’s design sketch was refined with my clients, Richard Rochon at Cabinet Corner built it. The back wall of the ensuite was first rough-plumbed for two separate sinks, based on the new vanity dimensions. The white cabinetry would include two individual sink areas above 36-inch vanity sections, separated by a 15-inch set of drawers and a series of shelves on the far left, contoured to the angled wall that forms the bay window area behind the tub. A white quartz countertop would then be installed along the entire span of the lower cabinetry. As an added feature (a special urging by my client), a middle tower of slightly inset cupboards, mounted directly above the 15-inch drawers, was requested to provide a barrier between the sinks and isolate the "his" and "hers" areas.
With the cupboards secured to the wall and the countertop permanently installed, a six-inch high decorative backsplash that matches the colours of the flooring was established along the perimeter of the countertop. The wall-mount vanity lights and pivot mirrors were installed above each of the sinks, and a lighted vanity mirror on an articulated arm was added to "her" side, which happens to be located just above the shelving area at the angled bay window wall.
The vanity and countertop had been ordered four weeks in advance, and were delivered to the job site when expected. And although one of the vanity sections sustained some damage while being off-loaded from the truck on delivery day, Rochon was able to have elements of the section replaced/repaired and returned to the job site later that same day, allowing the renovation to remain on schedule — that deserves a round of applause!
The upside to custom cabinetry is an endless array of possibilities — you get exactly what you want to satisfy your every design whim. And the entire process of custom ordering this double sink/vanity and countertop was rather effortless. The cupboards were manufactured to my exact specifications and fit like a glove. The countertop was laser-measured before being precut off-site and subsequently installed by Renaissance Granite — another perfect fit. The undermount sinks were secured onsite, allowing the faucets and drains to be installed the following day.
As a contractor, the goal is to please the client. But in all honesty, when the upper column of cupboards was initially requested, it seemed odd to create such a protuberance as a divider along the vanity top. Once everything was installed, however, it seemed to fit in quite nicely. Moreover, this centre cupboard divider satisfies my clients’ desire to isolate the "his" and "hers" areas. And that’s good enough for me!
BossEnterprise@outlook.com




