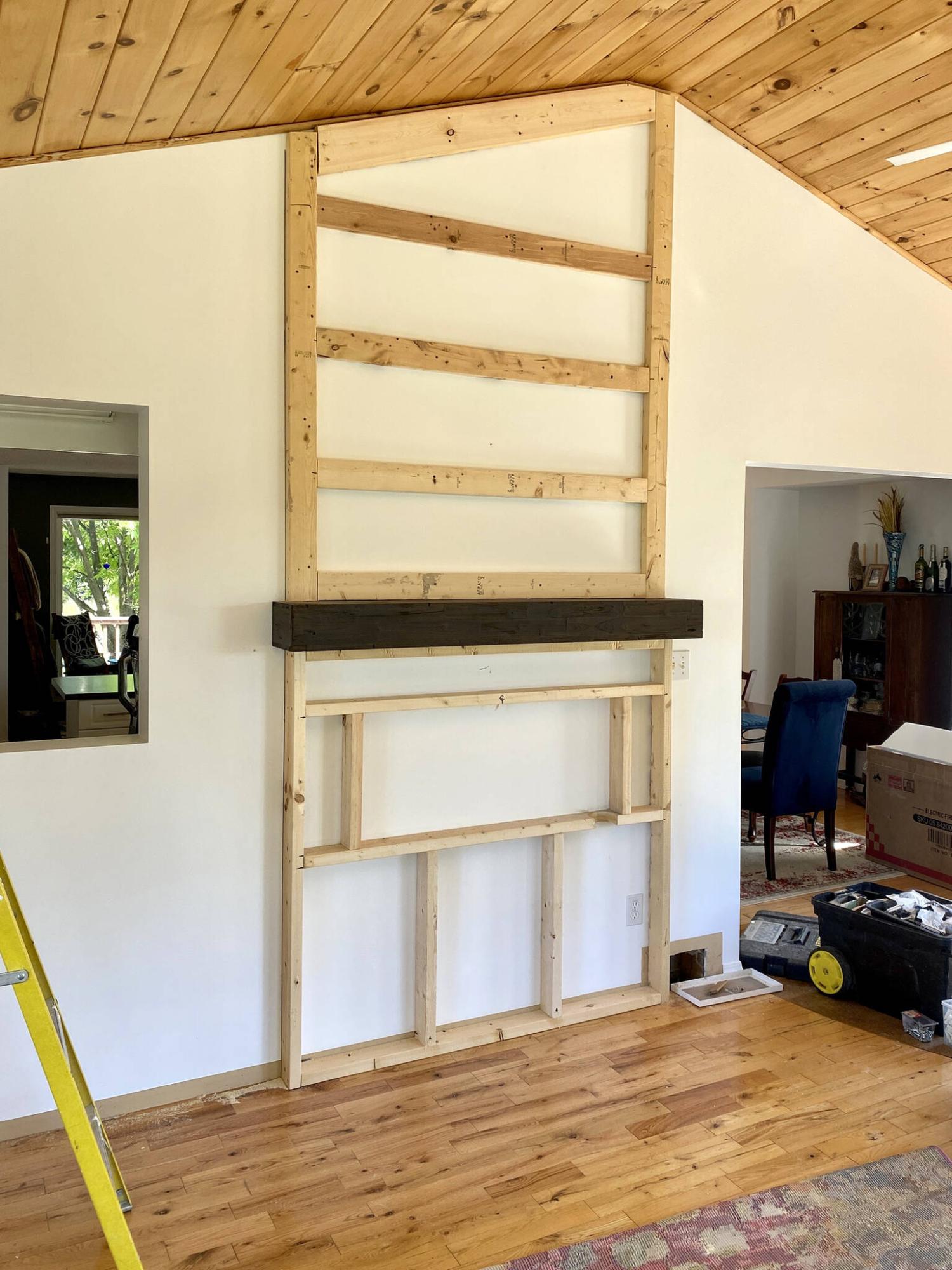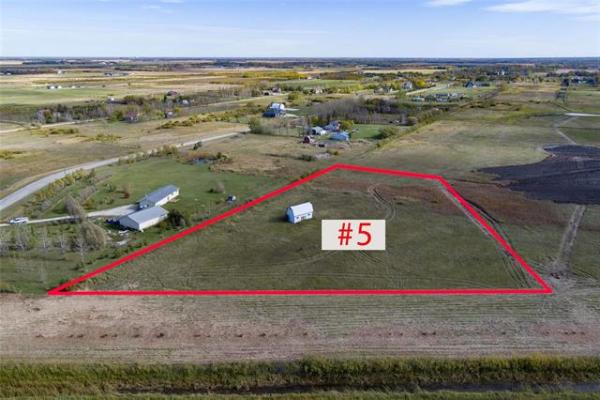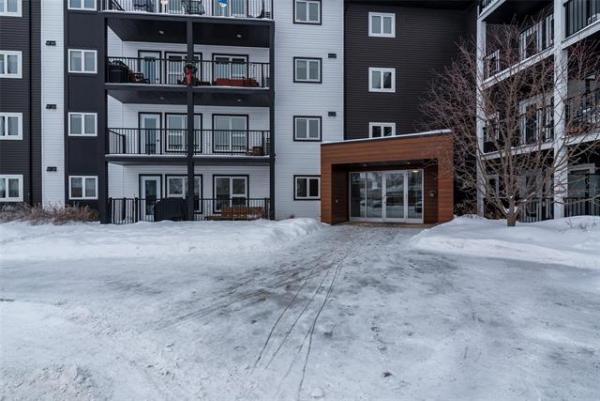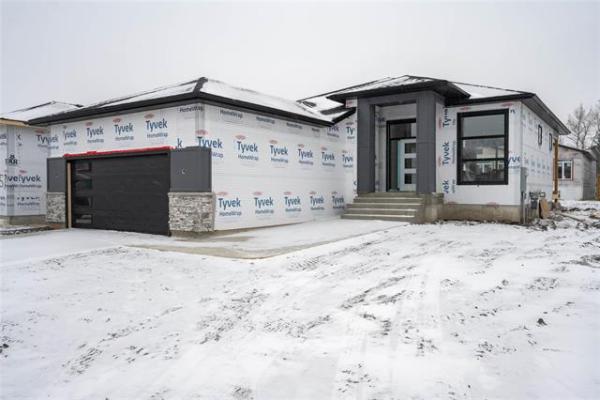
The framing anchored to the wall incorporates the mantle to give it that built-in appearance.

Photos by Marc LaBossiere / Winnipeg Free Press
The main structure of the feature wall is decoratively sheathed in faux stone, with a girthy rustic mantle set shoulder-high above the electric inset fireplace unit
It can be quite flattering when a past client reaches out to request my design input to customize areas in a new home, because the renovations done in the old house are sorely missed. Recently, I was asked to create a feature wall that replicates a floor-to-ceiling fireplace in faux stone with mantle, that accommodates a wall-mount electric fireplace unit, much like a structure that had been built in my clients’ previous house.
There are only a few criteria that must be met in order to successfully design the support structure for such a project: the width of the framing must cater to the inset mantle taking into account the girth of the faux stone to be installed, the dimensions of the fireplace unit, and finally access to an electrical outlet within the structure. The homeowners had pre-ordered both the decorative mantle a dark brown rustic wood style, and an electric fireplace that offers many customizable flame and background colours.
As luck would have it, centring the framework of the structure along the main wall to the maximum width that accommodates the mantle allowed access to an existing outlet at precisely the required location to power the fireplace unit, once it is mounted.
Generally, a mantle for a fireplace structure is often placed at roughly shoulder height. For the sake of consistency in this instance, the top of this mantle would be positioned at the same elevation as the top of the mantle of the wood fireplace in another room of the house. The framework began with 2x4s on each side, below the intended mantle location. With the verticals secured to the wall using anchors where necessary, the inner support cavity for the electric fireplace unit was then constructed with a half-inch rough opening excess, to allow the required maneuverability when eventually setting the unit in place permanently. With the lower 2×4 framework completed, the upper framing to the ceiling was achieved in much the same process. However, the 2x4s were set on the flat along the wall to provide a two-inch inset above the mantle. This provides the preferred “bottom-heavy” aesthetic below the mantle, and also allows for increased shelf depth along the mantle top.
With the framing in place, the entire front-facing surfaces were sheathed with half-inch drywall, in preparation for the decorative faux-stone installation. For this project, it was decided that the electric fireplace should be formally installed prior to the installation of the faux stone, in that the “inset look” of the unit front would be preferred to a “surface-mount” — because the faux stone depths are inconsistent, the fireplace unit would always look as though it was not seeded properly against an uneven surface.
The electric fireplace was prepped for formal mounting, and fully tested after being plugged into the accessible outlet within the framing. After having ascertained the fireplace was in proper working order, the front face was removed, and the unit housing was then permanently affixed to the framed cavity. The front face was then reinserted onto the housing, allowing the faux stone process to begin.
The homeowners chose a grey-ish style “peel and stick” lightweight stone to decorate the main structure. Although I have rarely used a peel and stick project, I must admit the two-sided tape provided on the back of each stone did hasten the installation process when mounting full pieces. Along the sides, 90-degree miters were required along the front face, as well as the sides of the structure both above and below the mantle. Starting along the top of the mantle, full pieces of faux stone were set from the midway point and stacked in a brick pattern. Fortunately, the faux stone was cut quite easily using a wet-saw, allowing the 90-degree miters to be cut precisely, and rapidly. This proved to be an invaluable revelation, as there were over 200 miters required for this near 11-foot structure.
Stepping back from the newly erected and completed custom structure to see it as a whole entity, the electric fireplace was ignited using the supplied remote, and a combination of orange and yellow flames with red background was selected for photos — the flame display of this unit is truly amazing, and the flames are very realistic. The same can be said about the faux stone selection, which shows extremely well despite being a ceramic-based, form-poured product. I was already gone by the time the homeowners arrived home from work. I received a one-worded text — “wow” — and that was all that needed to be said to put a great big smile on my face.
RenoBoss.Inc@outlook.com



