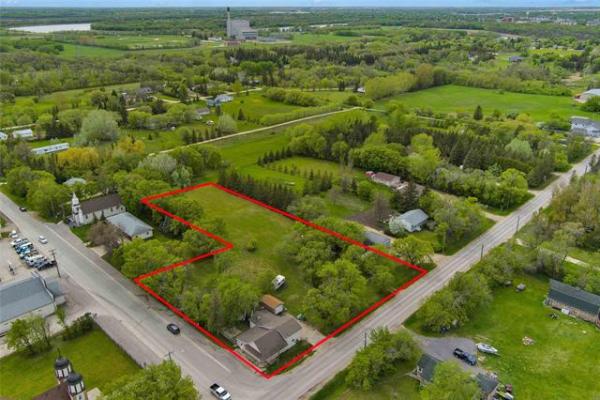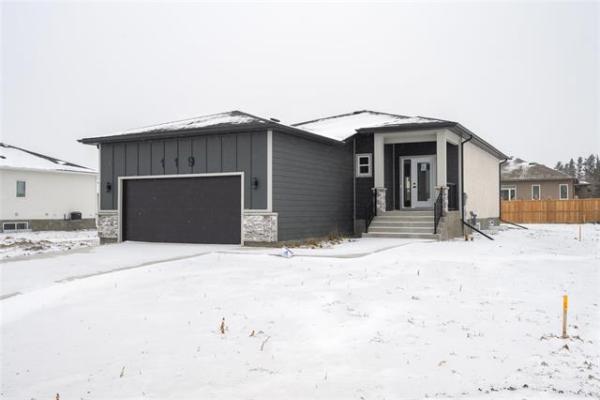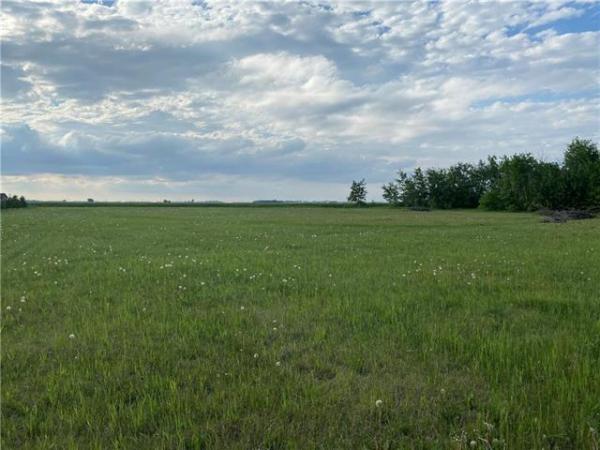Question: I am currently building a new house in River Park South and upon reviewing the blueprints a couple days ago, I noticed the plan does not include the typical exterior weeping tile system. Instead, the plan calls for a four-inch perforated drain tile under the basement concrete slab, draining to the sump pit. The foundation is going to be built on piles. Have you heard or come across this type of setup recently? The builder is one of the best in Winnipeg, so I can't be the only house that has this setup. My biggest concern is water on the exterior has nowhere to go and would cause great pressure to build up against the foundation walls.
Would it be more beneficial to go with the traditional exterior weeping tile system that channels water to non-perforated pipes under the basement concrete slab, which drain to the sump pit? Your thoughts would be greatly appreciated. Much thanks, Brian Lee.
Answer: The perfect location for weeping tile has been subject to debate for some time and may vary with the type of foundation and soil conditions. Your builder may be taking a slightly different approach, based on its past experiences. We will discuss the function of the drainage piping and location, but discussing this with the builder and the local building inspector may yield a more precise answer.
Corrugated plastic drainage piping, often referred to as "weeping tile" for historical reasons, is a critically important component of all new homes in our area due to the expansive clay soil. Because this soil can expand significantly when it gets saturated, draining it as quickly as possible after rain or snow melt is a must. The drainage system embedded in the soil near the bottom of your foundation will provide this effectively if it is properly installed. Typically, there will be perforated piping installed adjacent to the entire outside of the foundation, connected to non-perforated pipes that run perpendicular, under the basement floor. These solid pipes act as drains, which terminate in a sump installed below the basement floor slab. Excessive soil moisture that is collected in the weeping tile system drains to the sump and is ejected to the surface soil by the sump pump, when it reaches a high enough level in the sump pit.
For a traditional concrete foundation, built on top of a wider footing beneath, placing the perforated portion of the weeping tile beside or slightly above the outside of this footing is the most common practice. A short section of the solid pipe, or one of a similar dimension, is normally embedded in the footing, to allow connecting the two styles of pipes together. These embedded sections should be located at least one per side of the home, to allow easier drainage to the sump. While this is the normal setup for a home built on a poured concrete footing, foundations with different support mechanisms may have different arrangements.
Because your home is being built on poured concrete piers, commonly called "Piles", there is not as much need to collect the soil moisture directly outside the foundation, as there is no footing to be directly affected by excess water in that location. The vertical foundation walls will now be supported by these deep concrete columns, which will be buried several meters in the soil below. These piers will prevent typical sinking of the home, or settlement, but may also resist upward forces on the foundation if they are properly anchored. Eliminating the upward and downward forces of the expanding or shrinking soil on the foundation will somewhat minimize the need for the weeping tile system. Keeping the soil moisture manageable also prevents inward bowing of the foundation walls from excessive soil pressure, laterally.
The bottom of the foundation walls in your new home will be temporarily supported by void forms while the concrete is being poured. Once the concrete is cured, these foam or cardboard supports are considered expendable and may deteriorate, or be crushed, over time. Because these are located where the unneeded footing would have been, drainage piping connecting any exterior weeping tile with the sub-slab pipes could be easily installed through these void forms, even after the foundation is poured. It is also the reason that locating the perimeter drainage piping is not as critical as with a footing. Some builders now install the perimeter piping just inside the foundation for this reason. In fact, removing excessive moisture from under the concrete basement floor slab may become more of the focus, to prevent buckling and cracking of the floor, rather than foundation movement.
I have not heard of many builders who will forgo the perimeter weeping tile and only put perforated pipe under the basement floor, but that may be the design for your home. I have seen homes with structural wooden floors, with crawl spaces underneath, with both perforated and non-perforated pipe running to the sump. That method should provide maximum protection, as the perimeter piping will dry the soil outside the foundation and any excess water under the building will also be collected by the perforated weeping tile in that location.
Installation of weeping tile drainage systems has changed considerably over the years due to design modifications, newer materials and building practices. If you don't agree with or understand the plans for your home, ask the builder to explain the rationale for their proposed drainage system, and consult with the municipal building inspector to ensure things are being done according to local standards and codes.
Ari Marantz is the owner of Trained Eye Home Inspection Ltd. and the past president of the Canadian Association of Home & Property Inspectors -- Manitoba (cahpi.mb.ca). Questions can be emailed to the address below. Ari can be reached at 204-291-5358 or check out his website at trainedeye.ca.
trainedeye@iname.com.



