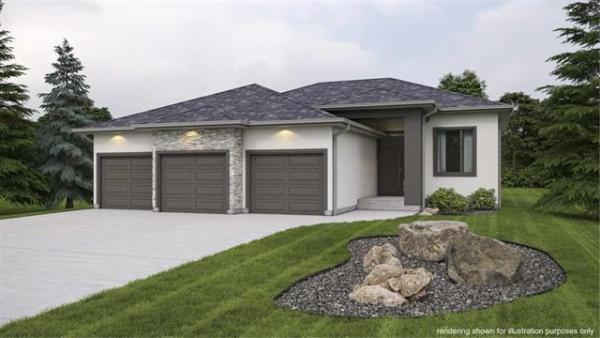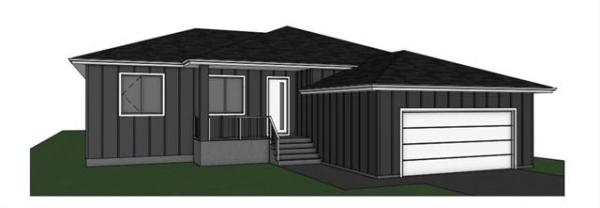
A wide, oak-trimmed entrance deftly links the bright, spacious living room to the cozy sitting room.

The kitchen is a big, functional space with loads of counter and cabinet space and newer white appliances.

Rich woodwork - in particular 10-inch-high baseboards and hand-carved chair railing - give the formal dining room character, while a gorgeous chandelier adds a touch of elegance.

The private master suite offers a perfect mix of space, light and warmth.
For some reason, one home often tends to stand out above others when you glimpse it walking through a neighbourhood.
Then, when you stop to scrutinize it more closely, you realize why the home caught your eye. Some design detail, its size or shape somehow makes the home special, and you can’t help but admire it.
That’s the case with a 1,749-sq.-ft., two-storey home at 702 Minto St. in the city’s West End. Much larger than all the homes that surround it, it sits on an oversized (for the area, at least) 35-by-160-foot lot, so it might well stand out for that reason alone.
However, when you add in a house-wide, covered front porch with wooden pillars and white, picket-fence railing and spindles, the home takes on a grand feel that makes you think of 19th-century, southern U.S. homes with their huge verandas.
Turns out, the home is linked to that time, says Liz Taylor of Royal LePage Prime Real Estate.
"This home is actually one of the first that was built in the West End. It was built in 1895 and is likely the oldest home in the area," she says. "It represents a once-in-a-lifetime opportunity to own a piece of Winnipeg history."
Taylor says that while the home is 125 years old, its list of owners is a short one.
"It’s being offered for sale by only its third owner, who has extensively upgraded the home over the 20 years he’s owned it. Even though it’s an older home, it’s not dated in any way. There’s no knob-and-tube wiring and the lead plumbing was replaced with copper. There’s even a new water line."
Moreover, the home has been upgraded in key areas such as its walls (with the exception of the south-facing wall), which were gutted to the studs and re-insulated.
"The walls now have an R-value of about 40," says Taylor. "The ceiling was also insulated. Doing that took the heating down to between $75 and $95 a month, about half of what it used to be. This is a very comfortable home."
It’s also a very livable home.
Whereas many 100-year-old homes are laid out in a choppy, helter-skelter manner, this one is not.
A good-sized foyer with vestibule area to the right (it’s currently being used as an office) and living room/sitting room to the left leads to a wide hallway with a classic oak staircase to the right and formal dining room and kitchen at its endpoint.
Thanks to nine-foot ceilings and plenty of large, well-placed windows, space and light are abundant. Meanwhile, a logical layout allows for good flow between spaces, especially for a home of this vintage.
Most impressive, however, is the original woodwork, says Taylor.
"It’s all intact, from the gleaming maple hardwoods to the solid oak woodwork that includes original doors, 10-inch baseboards, door trim, window trim, even plate railing in the dining room," she says. "That woodwork gives the home so much character."
Every space in the well-kept home has its own charm, from the living room with its huge, wood-trimmed bay window to the sitting room with its ornate, oak-trimmed gas fireplace with classic oval mirror. Even the wide entrance that links the living room with the sitting room, with its gorgeous oak trim, is something to behold.
The same could be said for the kitchen, Taylor adds.
"It’s not your ordinary turn-of-the-century kitchen. An addition to the home, it’s a good-sized space that offers lots of cabinets, plenty of counter space, tile backsplash, laminate plank floor and sliding patio doors that provide access to a recently-built 220-square-foot deck."
Take the original oak staircase upstairs, and you’ll find three large bedrooms — and a bathroom that defies belief.
"With its grey tile floor, two windows, one-piece vinyl shower/tub unit, makeup area and tons of white cabinets, it’s a spa-like space," Taylor says. "When it was updated, the floor was reinforced with new one-inch plywood."
Last, but not least, there’s the huge, well-lit master suite.
"A smaller room was opened onto this bedroom to make it into an oversized master suite that has three windows, a bedroom area and area with window that could be turned into a walk-in closet, nursery or office," she says. "It’s a wonderful space with all its natural light and warm-cappuccino laminate plank flooring."
Several other features also separate the home from others its age: a big, fenced backyard, insulated 29-by-22-foot detached garage with workshop, and a dry basement with rec room kids can play in with abandon.
"This is a great family home with plenty of space for a growing family." says Taylor. "It’s within walking distance to day care and schools, and is minutes away from transit and shopping. It’s a classic home that offers loads of character and livability in a mature urban setting that’s close to all sorts of suburban conveniences."
lewys@mymts.net
The Details
Location: 702 Minto St., West End
Year Built: 1895
Style: two-storey
Size: 1,749 sq. ft.
Bedrooms: three
Bathrooms: two
Price: $349,900
Contact: Liz Taylor, Royal LePage Prime Real Estate, 204-791-4551




