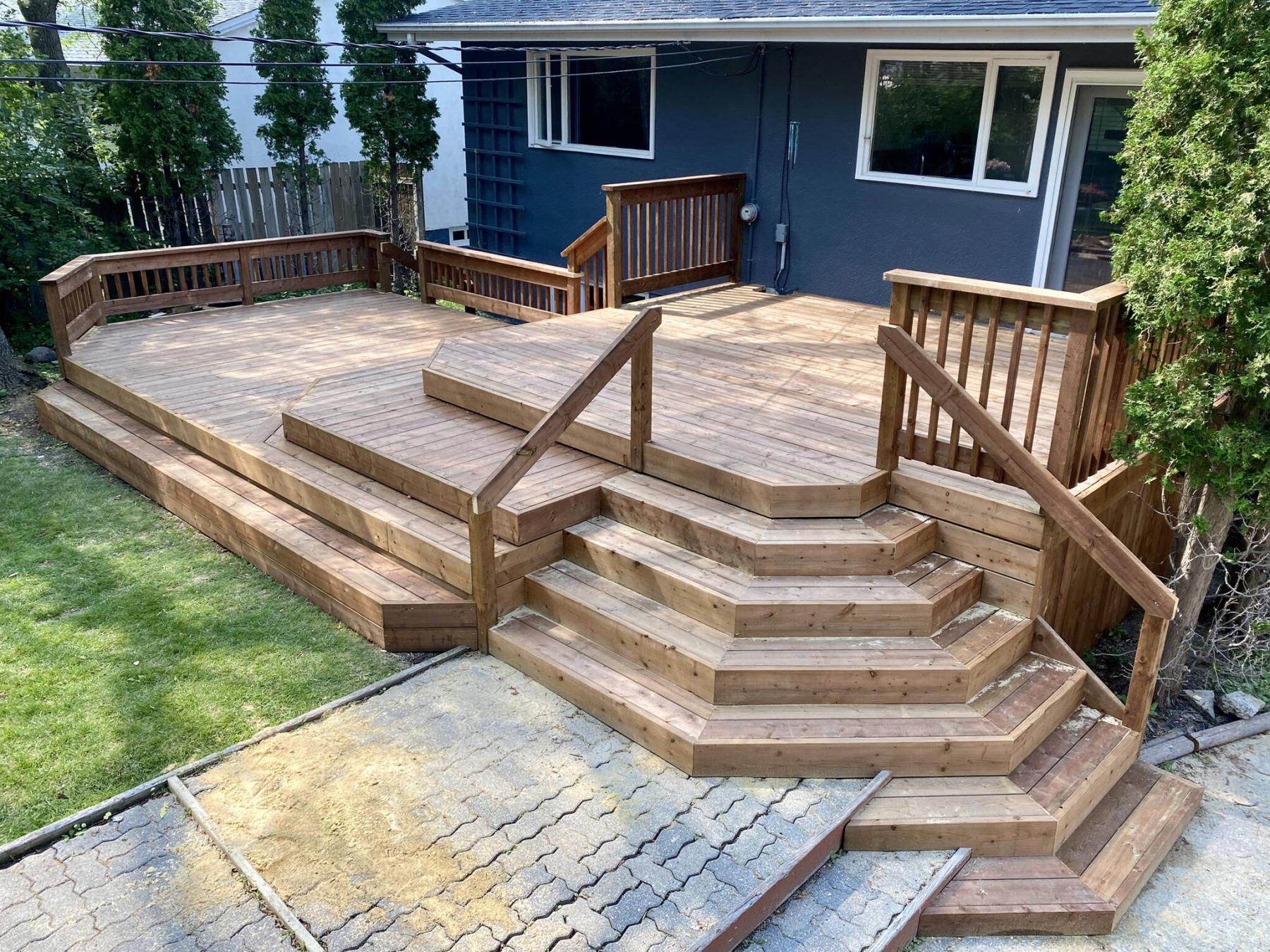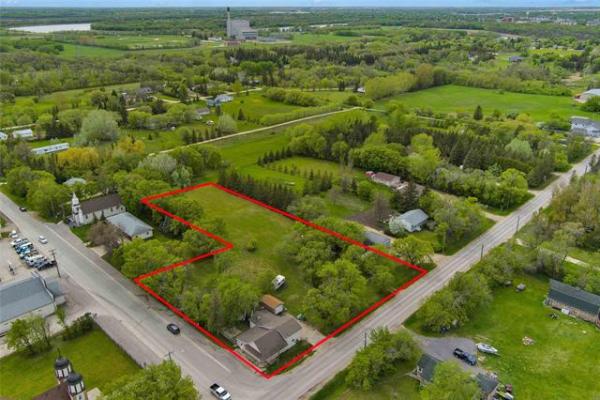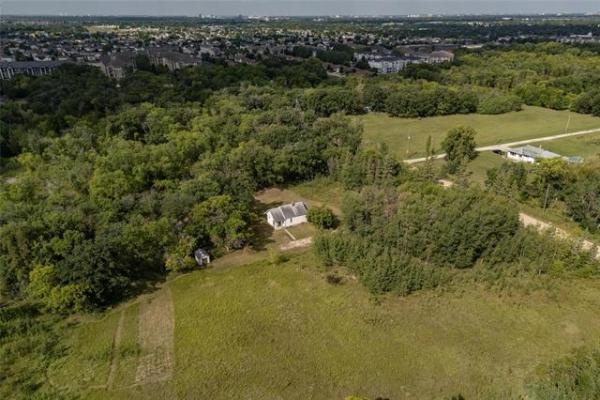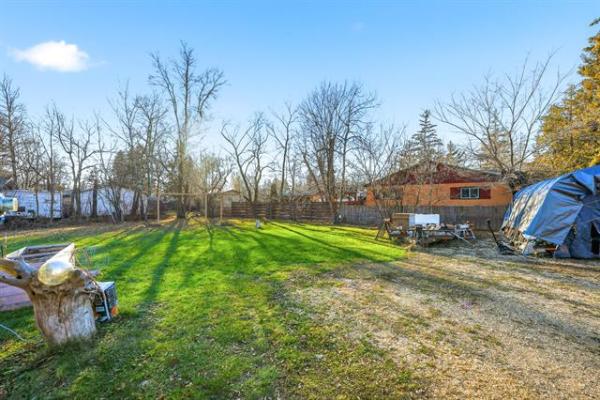
The upper and lower tiers of this deck design are split by a mid-tier, which is essentially a wide stair along the front.
In lieu of a deck replacement, deck rehabilitation is often favourable because it costs considerably less, provided the existing structure allows it. At a recent deck project, the initial plan was to simply remove and replace the existing top decking, main stairs and old railings which had begun to show signs of wear and tear. Once the framing of the upper tier was revealed however, the joists and main beams of this multi-tiered deck would also require total replacement and rebuild, an unanticipated series of tasks.
During the initial demolition, it quickly became apparent that this deck had been completed in stages throughout the years. Although the lowest tier framing was in relatively good condition, it was assembled in piece-meal fashion. As such, the main area of the old framework was simply releveled in preparation for top decking and tie-in to the upper tier, which was completely reconstructed from posts and pads with adjustable deck jacks, to new beams and 2×8 joists. The smaller sections along the lower tier were removed, and reconstructed to conform to a slightly revised design that would better suit the top decking layout.
The homeowner had voiced a desire to retain as many aspects of the old design as possible. The intermediate tier which is essentially a wide stair from upper to lower tier along the front face would now run parallel to the upper and lower tiers, rather than at an awkward angle showcased by the old design. The lowest “step” to the yard was actually set at “bench” height, another remnant of the old design. The biggest hurdle was the odd spacing between the upper and lower tiers – usually, the elevation follows a continuous pattern that matches the rise of a stair, so that 2×8 fascia can be set one atop another along the vertical faces of a deck. In this instance, this was not the case. As such, along the main front an extra inch or so was created between the upper and mid tiers, as well as the mid and lower tiers to make up for the odd spacing between main tier elevations. And although this was a remedy for the front face of the deck, it created alignment issues at the stairs. No matter, all top surfaces were promptly fitted with 2×6 top decking.
The main (and decorative) staircase is a wrap stair design that begins along the inset of the side of the upper deck tier, and continues at an octagonal towards the front face of the deck. To avoid the lineal challenges of matching the tier elevations with normal stair height fascia, a “break” in the deck was implemented into the design to isolate the stair fronts from the deck fascia, thereby concealing any elevation discrepancies inherent to the original deck design. The stairs themselves follow the stair rise rule, to ground level, tailored at the bottom of the staircase to accommodate the existing patio blocks set into two tiers near the driveway approach. Although the patio blocks themselves could have used some releveling, the stair fronts meet the tops of the existing patio block elevations, and can always be modified should the patio blocks be releveled in future.
The railings also presented somewhat of a challenge along the inset near the driveway. Usually, the railing would not exist along the same lineal space. In this design however, the upper tier railing at the stairs required a 180-degree reversal to create a railing down the staircase. To avoid any awkward baluster overlaps, the “railing” along these stairs is designed more like a handrail, which consists of a 2×6 set upright, side-mounted to the 4×4 posts. To balance this feature, another handrail was implemented on the opposite side of the staircase, at the break point where the stairs meet the various tiers of the deck.
For aesthetic consistency, although not required for the low tier elevation, a short railing was installed along the perimeter of the low tier with a small access along the backside, with handrails included in this location as well, to maintain the look and flow of the deck. The baluster-free handrails are non-obtrusive yet extremely functional features that will prove invaluable to the homeowners. Lastly, the close side along the driveway was skirted using 1×6 fence boards, from perimeter fascia to ground-level simply to hide the underside of the upper tier. A small access door was included to facilitate under-deck storage.
This project was extremely challenging, and retrofitting often is. In retrospect, completely tearing out the old deck and starting anew may have been the easier build approach – by doing so, all elevations would have been under my control, and fascia alignment would not have been an issue. However, starting completely from scratch would have also incurred greater costs, which the homeowner was understandably trying to avoid. All things considered, and despite having to reframe the upper tier unexpectedly, the results of this multi-tiered deck project are undeniable – aesthetically pleasing, extremely functional, and most importantly, safe for use. And because the new design mimics the old deck in many ways, the more than three decades of memories created in this backyard will live on.
RenoBoss.Inc@outlook.com




