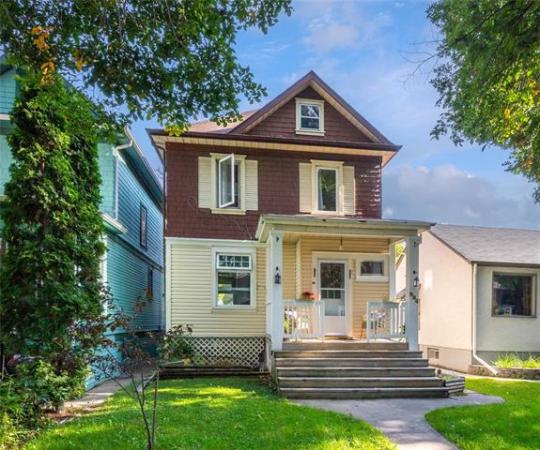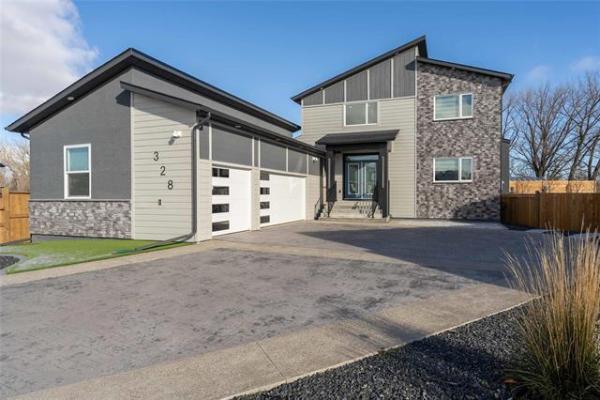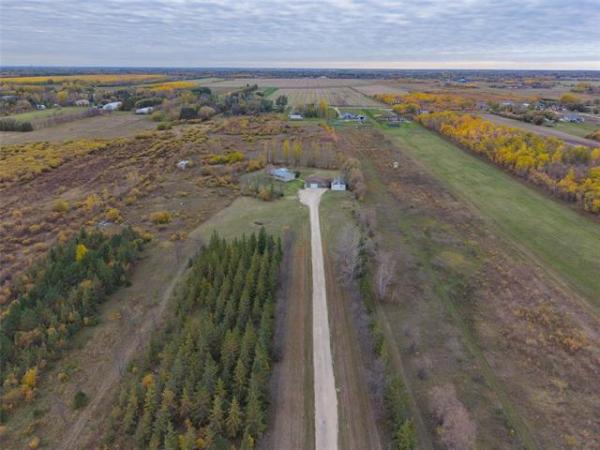


The beauty of having a second attempt at a project is the ability to introduce a few changes and/or enhancements that may have been overlooked the first time around. At a familiar deck jobsite, such an event occurred because of damage to the deck caused by the sheer weight and volume of snow this past winter. Rather than fix the deck as is, the homeowner opted for a complete replacement to implement some desired design changes.
The original design was straight-forward, and functional. However, having been built to an elevation that satisfied the door sill heights for both the back door and the sliding patio door, the overall height of the rectangular deck was higher than the homeowner had wanted, in retrospect. Nonetheless, it was a beautiful composite deck that was enjoyed for several years.
When it was discovered early this spring that the weight of eight-plus feet of snow, through the melt and freezing of late winter had cause the six-inch GRK lag screws to fail along the ledger along the back of the house beneath the sliding patio door, the homeowner quickly found the silver lining – to lower the overall height of the deck by six inches, and introduce a back door landing and narrow step at the slider.
The first task was the removal of the existing decking, and lumber structure below. Once this had been achieved, the three screw piles were adjusted to accept the beam at a lower elevation. The new ledger was then affixed to the concrete footing of the house using half-inch concrete anchor bolts at five-inch lengths. The joists were set into the pre-fastened hangers along the ledger, while resting atop the beam along the far edge. With the main structure in place, a six-foot wide staircase was created at the back door location, with a decorative yet functional landing design that includes a 45-degree angle towards the big of the deck. The four-foot wide, 20-inch-deep slider step was also framed and fastened to the main structure.
When sheathing a deck framework with composite tops and skirting, it is best to attach the skirting first, in that the top decking will provide a three-quarter-inch overlap along the perimeter and on every stair. A slightly darker color of fascia was chosen for the fascia, and was systematically affixed to the deck sides, and along every stair face.
With the skirting and fascia completed, squared edge top boards are used to picture-frame the entire perimeter of the deck, the top of the landing, and the outer edges of every stair. These boards are installed with a three-quarter-inch overlap throughout, creating an elegant finish. The grooved boards are then set within the squared perimeter boards, held by hide-away clips at every joist. It didn’t take long before the entire top surface, the landing, and all stairs were completed sheathed with this lighter composite, contrasting the skirt and fascia.
Another small addition to the design this time, is the short white aluminum railing along the far side of the stairs. Two end posts are mounted at the top of the landing, which is inset an exact stair depth from the first stair, and at the bottom stair. Universal brackets are then mounted at the top and bottom of the inner facing sides of these posts to provide a way upon which the upper and lower baluster supports can be secured respectively. With the main railing framework rigid, the stair pickets are then installed using pre-cut spacers to ensure gap consistency. In under an hour, the short railing was completed.
The newly built version of this backyard deck provides a few enhancements sought-after by the homeowner; the overall elevation is lower, the stairs and landing at the back door give the deck more character, and the aluminum railing provides a safety feature when ascending or descending the stairs, especially as the composite gets slippery during the winter months. Furthermore, the contrasting fascia used this time around is a richer, deep red-brown color that better blends with the colour of the top decking composite.
There was a possibility the existing deck could have been repaired, maybe even in much less time than tackling a brand-new build. However, the decision to make adjustments to the original design proved the proper course of action – the homeowner is thrilled with these changes, and that is always the goal. This scenario offers the following lesson – there is always a bright side to every situation, a silver lining, if you allow yourself to see it.
RenoBoss.Inc@outlook.com




