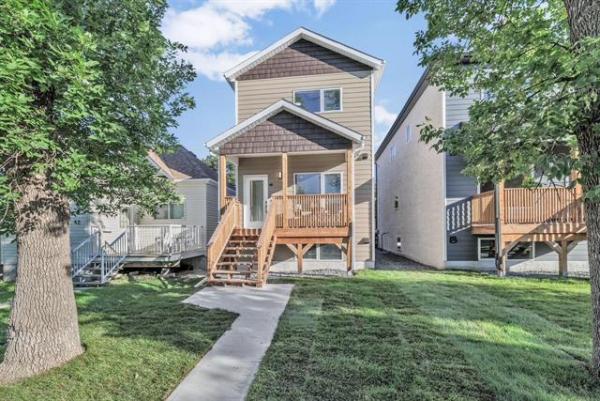




Think of a two-and-a-half storey home built in 1897, and several images form in your mind.
Foremost among them would be the image of a traditional-looking home, perhaps with a pillared/covered front entrance, a front porch and triangular, peaked roof. And that's exactly what you see when you gaze at 606 Jessie Avenue, a 1,691 sq. ft., two-and-a-half storey home built just before the turn of the twentieth century.
Or, so it seems.
RE/MAX Professionals' David De Leeuw said in this case, it's necessary to ponder the notion that perception isn't necessarily reality.
"As the saying goes, you can't necessarily judge a book by its cover," he said. "From the front, it looks like a traditional Crescentwood home. Go around to the back, and it's an entirely different story. The same goes for the home's interior. The home was redone several years ago by a young architect (Mark Bobyn), who wanted to show how an older home could be remodelled, and revitalized. I've been in this business a long time, and this is a house unlike any I've seen before."
Turns out, even the home's front exterior isn't traditional either. Instead of using wood, it's fronted by Hardiboard, a very durable material.
"Even the two front columns have been redone, and, of course, there's a beautiful screened-in porch, a feature that the outgoing owners added (the area used to be a classic open porch). The sidewalk leading up to the front entrance is newer, as well, as are the roof and (tri-pane) windows."
Meander around to the backside of the home, and it undergoes a seamless metamorphosis from classic 20th century to modern 21st century.
"The rear exterior wall of the home is clad in galvanized steel," said De Leeuw. "And the low-maintenance theme continues with a private, fenced back yard with three-tiered deck, slate patio and a fence that looks like cement, but that's actually grey acrylic stucco. Behind the fence, there's a three-car, paving stone parking pad - and area where there's plenty of room to easily put up a garage if that's what you require."
Step inside through sliding patio doors, and you quickly realize that the home's interior bears little resemblance to many Crescentwood classics. Instead of a dark, chopped-up interior, 606 Jessie's great room is bright, open and inviting thanks to a rear wall infused with glass, and an open-concept floor plan.
"Without question, the rear of the home has an atrium-like feel. The sunroom to the right of the entrance is absolutely filled with large windows, and there are more windows above the patio doors, so you not only have tons of natural light streaming in all day, but you also get passive heat in the winter," he said. "And the floor in the sunroom and back entrance is beautiful Pennsylvania bluestone, a feature you rarely see in homes here in the city."
Another feature rarely seen in turn-of-century homes is a modern, open-concept great room with island kitchen, spacious dining room and perfectly-proportioned living room. Additional light enters from windows on both side walls (one over the double, under-mounted sink, and another to the side of the dining room), and thanks to the open-concept floor plan, flow from space to space is excellent.
"The ceiling is almost nine feet high, another desirable feature," said De Leeuw. "And the finishing quality -- natural maple cabinets, natural maple hardwoods, Pennsylvania bluestone countertops and glue lam beams and baseboards -- is exceptional. The kitchen also comes equipped with a high-end Gaginaw gas and electric range, Sub-Zero fridge with two refrigerator doors and two freezer drawers, a handy, angled pantry, and tons of storage. The dining room now has a table for four, but you could put in a much larger table."
Modern, extra-wide maple stairs then lead upwards to the home's second and third floor. The second floor is home to a flex room and office, while the third floor is home to the master suite.
"The flex room - which has large windows that let in all kinds of natural light - is presently being used as a media room," he said. "On the other side of a movable storage unit/divider is an office. You can move the unit back and forth to make the spaces bigger and smaller, as your needs dictate. There's also a three-piece bath with three huge corner windows and jetted soaker at the rear; it also houses the washer and dryer."
Ascend another set of stairs, and you arrive at the threshold of the bright, expansive master suite.
"Because it has four skylights and large windows at either end, there's lots of natural light. There's a peaked, beamed ceiling, door that leads to a private balcony that overlooks the back yard, tons of natural maple storage space and a cool, step-down, walk-in shower. It's just a wonderful, inviting and calming space," De Leeuw said.
The home is then completed with a lower level that contains a large second bedroom and three-piece bath with corner shower.
"This is a home that's ideal for a young professional couple or childless couple," he added. "It's a beautifully-designed home that's urban yet peaceful, and that provides you with a host of modern features in a classic location that's close to all kinds of modern amenities."
lewys@mts.net



