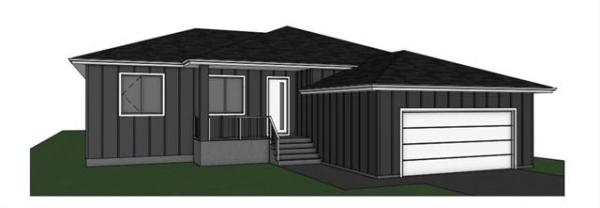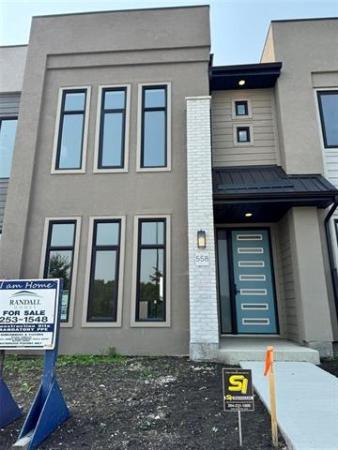Call it a case of an old classic getting a new lease on life.
Such was the case with 950 Dorchester Ave., a stately Crescentwood classic that was built in 1910. In 2012, the home — which had been turned into a triplex in 1965 — was old and worn-out. Consequently, the new owners set themselves resolutely to the task of restoring the three-storey home to its former glory.
In 2014, the home was essentially gutted. The third floor was removed, along with all plumbing, heating and electrical systems. All that remained was the basement, front steps and the second floor’s exterior walls.
New joists were installed, along with new roof trusses and walls, while the third floor was expanded to match the second floor, with push-outs being added along three of the third floor’s walls. Meanwhile, the exterior was sheeted with a combination of new cedar shingles and ultra-durable hardie board.
Now — at long last — all the painstaking renovation work has been completed. RE/MAX Professionals’ Pat Stecy says the restoration is nothing short of incredible.

WAYNE GLOWACKI / WINNIPEG FREE PRESS
The main-floor unit's dining room features rich, tasteful finishes and patio doors that lead to a raised deck. Purchase Photo Print
"The end result of all that work is three beautiful suites that range in size from 1,080 square-feet to 1,300 sq. ft.," she says. "A lot of thought was put into the design of the suites. The work is meticulous and all the finishing materials are absolutely gorgeous. Just as important, each suite has huge (fibreglass) windows that let in all kinds of light, making for wonderfully bright suites, no matter which floor you’re on."
One of the most notable features of the suites is that each one is unique in its design. The main floor suite — which measures in at a rather expansive 1,300 sq. ft. — is preceded by a spacious, enclosed foyer with white/grey tile set in a smart herringbone pattern.
Then, the open-concept main living area — which is bathed in natural light — spreads out in front of you in contemporary fashion.
"Flow on the main floor — and in the two other suites is excellent," Stecy says. "In the case of the main floor, you have a large living room (with huge picture window) and (electric) brick fireplace off the left, with the kitchen in the centre and the formal dining room off to the right. The finishing materials are rich, and tasteful."
Luxurious Brazilian walnut hardwoods run throughout the entire main living area. The kitchen’s centrepiece is a (nearly) 10-foot grey/taupe/black/white island that seats four two five. It’s complemented beautifully by a wealth of white cabinets, a wet bar with black granite countertop, light and medium-grey hexagonal tile backsplashes and new stainless steel appliances.
To the rear of the kitchen is the aforementioned dining room with its two windows and mod circular glass chandelier — and patio doors that lead out back to a raised deck and interlocking brick patio.
Even the back landing is filled with style and function, Stecy says.

WAYNE GLOWACKI / WINNIPEG FREE PRESS
White cabinets and grey backsplash beautifully complement a nearly 10-foot island in the main-floor condo's kitchen Purchase Photo Print
"It contains a laundry closet, storage closet, built-in shelving and the electrical panel is concealed smartly in a cabinet with mirrored door. The grey tile floor is set off beautifully by a hexagonal tile inlay in its centre, and the fibreglass door has the textured look of an original oak door."
As is the case with all suites, the main floor unit offers two bedrooms and two bathrooms. The big master suite not only comes with a huge picture window, but also contains a (heated) charcoal grey tile floor, soaker tub/shower combo, white vanity with grey granite countertop, obscured glass window and pocket door; there’s also ample closet space.
Access to the second-floor suite is available via a door off the main-floor foyer or a private side entrance. Turns out the 1,080-sq.-ft. suite — which has its own private balcony, incidentally — is nothing like the one on the main floor.
"It features an open, yet divided design with the living room (set to the left) that opens beautifully on to a galley-style kitchen thanks to a cut-out on its walls," Stecy says. "On the other side is a big dining area. Brazilian cherry wood hardwoods run through the whole main living area, which is again very bright thanks to all the huge windows that surround it. Again, there’s in-suite laundry, two bathrooms, and both bedrooms are a very good size."

WAYNE GLOWACKI / WINNIPEG FREE PRESS
The kitchen and dining area in the upper-floor condo â one of three new units at 950 Dorchester Ave. Purchase Photo Print
Finally, there’s the top-floor unit, which measures in at 1,171 sq. ft..
"With its espresso oak hardwoods, open-concept kitchen with curved (Brazilian-sourced) eating bar, huge living room, in-suite laundry and two bedrooms and two baths, it’s a wonderful unit. Like the two others, it makes you want to live here," she says. "Everything in each suite has been so well-planned, and all the finishes and attention to detail is outstanding."
Add in extras such as a private backyard, planned carport for five vehicles, storage lockers downstairs — as well as lit closets throughout each suite — and no key amenity is lacking.
"You feel as if you’re living in a house, not a condo, with all the space, light, beautiful finishes and practical design touches," Stecy says. "The location is very central, and because everything is new, the low condo fees figure to stay between $100 to $150 a month for the next five-plus years. Each suite is going to be a wonderful place to call home."
lewys@mymts.net
Details

Location: 950 Dorchester Ave., Crescentwood
Year Built: 1910; Rebuilt: 2014
Style: Apartment-style condominiums
Size: 1,080 sq. ft. to 1,300 sq. ft. (three units)
Bedrooms: 2
Bathrooms: 2
Condo Fees: Projected to be $100 – $150/month
Price: $417,900 to $449,900
Contact: Pat Stecy, RE/MAX Professionals, 204-477-0500 or 204-981-6282
Open House on Sunday at 1-3 p.m.




