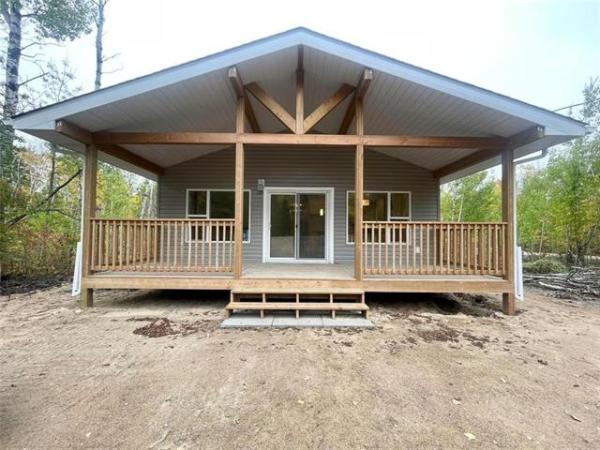


Buying a home in a mature neighbourhood such as River Heights, Crescentwood, Riverview -- or, in this case, Deer Lodge -- has both its positives and negatives.
On the one hand, you're getting a home laden with character and warmth. Conversely, you might need to update the home in key areas such as the kitchen and bathroom. That's because from, say, the early 1900s to early 1950s, floor plans could be less than practical, with space and flow from room to room being relatively poor (at least by today's lofty standards).
From the outside, 290 Overdale St. looks to be a well-tended home with its low-maintenance vinyl siding (yippee -- no wood siding to maintain here!) white shutters and classic curved front-entrance overhang. A look at the roof also warrants a thumbs-up, as the shingles were redone in 2009 -- another check mark in the positives column.
While things look promising (this being Winnipeg, after all; folks in Missouri, the show-me state, could learn a thing from us friendly, but prudent Manitobans), you hold your hope in check. After all, while the interior is a classic design circa 1928, this (apparently) stately two-storey, 2,236 square-foot dwelling could still be horribly dated.
As anticipated, you enter into a modest yet functional foyer, this one with a copper-hued ceramic tile floor (nice touch). True to form, an original oak staircase with hand-carved oak bannister arcs in quietly elegant fashion up toward the second floor.
To the right of the foyer -- again, joyfully on cue -- is a living room to die for -- original (refinished) oak hardwoods, beautifully preserved oak trim around the doors, windows and baseboards, a wood-burning fireplace on the far wall set in a red-brick surround -- even a pair of piano windows on either side of the fireplace with that oh-so-warm oak trim. Meanwhile, a bay window on the front wall floods the room with light.
Still, the jury's out, though the next room, the dining room -- accessed through a double-wide doorway -- does nothing to set your internal alarm bells off. To the contrary, it turns out to be a delightful room -- spacious, with a trio of piano windows (with more oak trim) on the right-hand wall and an ornate chandelier-style light fixture above the dining table for six to eight.
However, it's then that a set of double pocket doors -- these with frosted tempered-glass inserts -- attracts your attention. Though a nice touch, they seem a bit out of character with the home. What gives?
"The rear portion of the home was extensively remodelled," says Royal LePage Dynamic Real Estate's Sheila Jensen. What used to be a small kitchen in back was redeveloped into a bright, spacious and beautifully finished great room."
The transformation from classic to contemporary is, in a word, unexpected. Instead of a postage-stamp kitchen, you get an expansive kitchen -- part of it under a vaulted ceiling -- with cinammon-tinted maple cabinets, granite counter tops and swank linoleum flooring that looks just like ceramic tile.
And that's just the start: further on is a rear wall festooned with six windows, three in the kitchen, three in the family room (plus an arched window above for good measure). Off the end of the kitchen is a built-in granite/maple desk ideal for a family computer; the long, rectangular family room's far wall is lined with a maple and granite entertainment centre with gas fireplace with (what else) granite surround.
"It's an amazing area," she says. "It's a bright, spacious area where you can cook, and watch the kids play in the great room. It's also a great space for entertaining. There's also a den/exercise room off to the side of the kitchen, along with an area off the back door that contains a laundry room, three-piece bathroom with shower and mirrored closet. The door is insulated steel with a sunrise window."
Heading upstairs then transports you from contemporary to classic. To the left of the first landing (again all oak flooring) is a huge den/office surrounded by six south-facing windows. Up five steps off the main landing are three bedrooms and a main bathroom. All three bedrooms are larger than normal and come with more closet space than is normal for a home of this vintage. And the bathroom is anything but dated.
"It was also remodelled and features a contemporary white vanity with seashell-style drop-in sink, jetted tub (in white-tile surround on azure blue paint), corner shower and two linen towers," Jensen says. "This home provides the best of both worlds -- old-world character and the contemporary touches that today's modern lifestyle demands. This home's a great combination of original character and modern amenities."
lewys@mts.net
Realtors: Do you have a resale home that would make a great feature? Email the listing to Todd; it might be the next Resale Homes feature.
DETAILS
Address: 290 Overdale Street, Deer Lodge
Size: 2,236 sq. ft.
Style: Two-storey
Year Built: 1928
Lot Size: 50' x 121'
Bedrooms: 3
Bathrooms: 3
Price: $364,900
Taxes: $4,622.49 (Gross 2010)
Contact: Sheila Jensen, Royal LePage Dynamic Real Estate @ 989-5000




