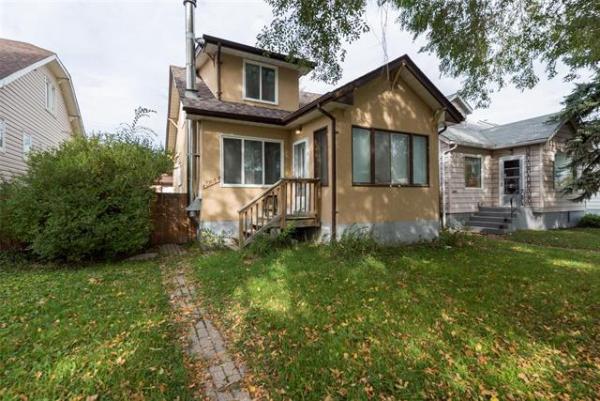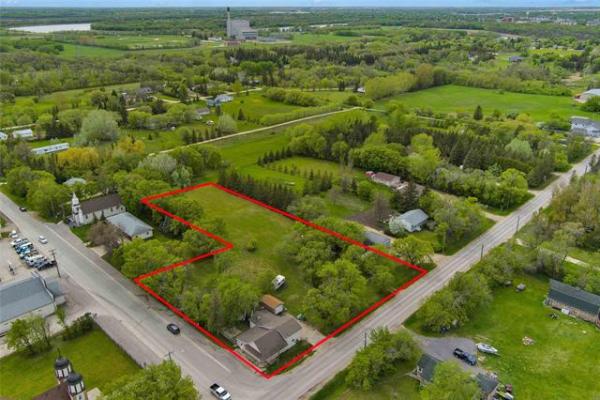






However, when you do run into a design -- whether it be a car, a piece of technology, or in this case, a home -- that's still very contemporary despite being nearly 80 years old, you can't help but shake your head in wonder.
Such is the case with 304 Elm Street, a two-storey home that was designed in 1930. Matter of fact, says realtor Jeff Stern, it was created to serve as a show home by a builder by the name of Crabb.
"It realy was a home that was ahead of its time in terms of how it was designed," he says. "For example, the arched front door is a concept that runs through the home -- that's something you didn't see much of in the 1930's but is popular now. Another feature unique to this home is that the main floor is all concrete. That was something that wasn't done much back then, never mind now."
The consequence of having a concrete main floor is a positive one, adds Stern.
"This home is very sound structurally, and I believe that's because the main floor is concrete. Pretty much all the doorways are level, and there are no cracks over the doors or along the walls or ceiling. That's rare for a home in River Heights, which is known for its shifting soil conditions."
As practical as that feature is, people don't buy homes based solely on the soundness of their construction. Equally important are esthetic features, and 304 Elm has plenty of personality, too -- original oak hardwoods, stairs and stair bannisters with black wrought-iron curliques and six-inch white baseboards. Most prominently, the two-storey home's textured stucco exterior runs through most of the main level, too.
"It's just so different, and isn't gaudy at all," says Stern. It creates a distinct personality. Put that together with classic coved ceilings (with ornate crown moldings) and features such as original oak french pocket doors (leading into the dining room) that still work perfectly, and you've got a home that's full of elegant character."
That elegance can be found in the form of a dining room with two big windows, gas fireplace set in beige ceramic tile that contrasts magnificently with tan paint, and a (what else) arched cutout over the fireplace's oak mantle that can be used to display art (or in this case, a wine rack). Original steam registers can be found in every room, as well.
At the same time, the home has its share of contemporary features -- the kitchen opens up onto the dining room by dint of a wall cutout and oversized kitchen entrance. It has curved white lacquered kitchen cabinets, an eating nook for two at the kitchen's rear and lots of windows (and glass blocks over the kitchen sink) to let in both light and the mature, treed setting that surrounds the home.
Unlike many older homes, the living room, with its ornamental fireplace and perfectly preserved coved ceiling, is big enough to accommodate a good-sized gathering of guests, should entertaining be a priority.
"I just love the colour choice in the living room -- it's dark brown, tan and white, colours that can show any little imperfection; there really aren't any here," he says. "And all the windows are new, but the owners sourced out windows that have all the old-fashioned details that people associated with the beaded glass windows that River Heights homes are known for."
Another of 304 Elm's unique features is the fact that it has what Stern calls a mezzanine level. In this case, it's a large room with windows on either side that has been turned into a home office.
"This room is just so open and bright because the windows (four in all) face both north and south," he explains. "It also has a built-in bookcase, oak floors and another set of french doors that lead you into the room. Another ornamental fireplace finishes it off perfectly."
A few more steps up the original oak staircase, and the upper level -- with one small (nursery) bedroom, a big secondary bedroom and a surprisingly large master bedroom with his and hers closets -- offers more space than is often the case in designs pushing 80 years of age.
Even the bathroom -- which has been updated with white honeycomb vinyl flooring, faux-finished upper walls with an arch over the tub/shower surround and a deep, built-in storage alcove (there's also a chocolate brown, wicker-like cover over the heat register under the window) -- has its own sense of style, which in this case fits.
"The big thing is that there's lots of storage space for a home of this vintage, and the rooms are quite large," Stern says. "This home is full of surprises, all of them good, I think."
Speaking of surprises, the lower level has two of them. First, the flooring in the main area is oak (which shows no signs of water damage) -- very unusual for any home, no matter one built in the dirty '30's. Second, there's another large bedroom down, complete with textured walls, an oval doorway and bed niche, and stained-glass windows.
"There's also a wet bar, laundry room/workshop and neat little powder room -- and a good amount of storage space. This is a solid home that was ahead of its time. It offers a lot of contemporary features, combined with a yesteryear elegance that just takes your breath away," he says. "It's one minty home."
For more information on 304 Elm Street, call Jeff Stern at 795-9600.




