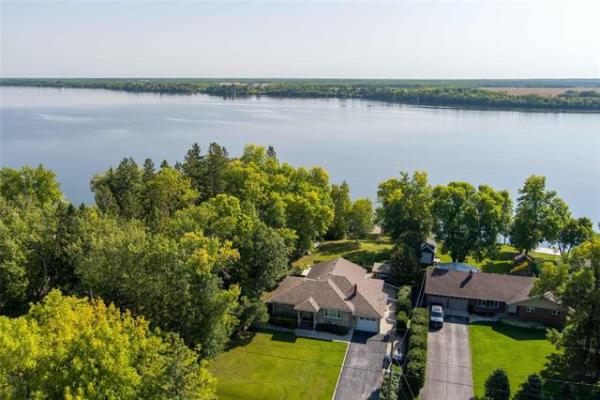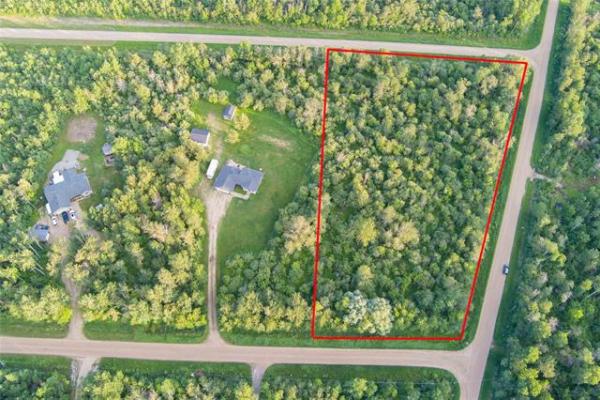
Todd Lewys / Free Press
Tucked away at the rear of the home, the main-floor family room is a quiet spot to watch TV or to step out the door to a huge patio to admire the park-like backyard.

PHOTOS BY Todd Lewys / Free Press
Opened up to make it more chef-friendly, the remodelled kitchen is packed with modern style and functionality, as well as natural light.

The wet bar and vintage billiards table in the game room will have game lovers rejoice.

It’s easy to imagine bathing in one of the two lavish second-floor ensuite baths.

Todd Lewys / Free Press
The primary bedroom is a warm, inviting retreat filled with natural light and featuring a deluxe walk-in closet with custom slat wall storage.

There’s plenty of room to dine in style with guests in the stunning formal dining room.

Todd Lewys / Free Press
Paradise awaits at the back of the home with a backyard with outdoor kitchen, patio, eating area, gorgeous landscaping and an attached backyard featuring a water fountain and gazebo.

Todd Lewys / Free Press
The view of the park-like backyard from the amazing three-season sunroom is breathtaking.
A home just doesn’t happen — it’s created.
That’s exactly what the longtime owners did with a stately two-and-a-half storey home situated on a 108-by-135-foot lot at 134 Harrow St. in Crescentwood — create a quietly spectacular home, over the span of three decades.
Built in 1914, the sprawling home is a throwback to a time when craftsmanship was king with its commanding silhouette speaking to its one-of-a-kind, early 20th-century design.
That time period is underscored inside courtesy of high baseboards, hand-hewn red-oak hardwoods, ornate crown mouldings and a delightful collection of special spaces.
Still, when the owners purchased the home more than 30 years ago, it needed updating — not an uncommon quandary with early-20th-century Crescentwood classics.
One of the first challenges they tackled was the fact that the well-built home — for some unknown reason — was more or less open to the street.
As the saying goes, that was then, and this is now.
“Basically, they created a private sanctuary in the backyard. While it may have once been open to the street, it’s now surrounded by trees, shrubs and plants. When you’re in it, you’re in your own little world with a patio and outdoor kitchen, dining area and an adjacent yard with a gazebo, fountain and beautiful landscaping. It’s so peaceful and filled with vibrant colours.”
He also points out a lovely space next to it that looks out onto the lush surroundings.
“It’s a three-season sunroom, where the window trim was copied from the dining room,” notes Parkes. “It has a door that leads out to the patio and outdoor kitchen. It’s one of my favourite spaces in the home.”
Step back inside and you find a thoughtfully curated abode that combines timeless charm with modern convenience.
“It’s been totally updated and restored,” says Parkes. “All the inner workings have been updated, there’s no knob-and-tube wiring and the pipes are made of iron. Most importantly, it’s been tastefully updated. At the same time, its original character is still intact.”
The elegant home’s generous square footage comes into play the instant you step inside.
A roomy foyer gives way to a spacious hall/landing area with two doorways to the right. One leads to the formal dining room (more on it shortly), the other to a sizeable living room.
While the home is 111 years old, the floor plan has a modern feel to it.
Granted, it’s not open-concept, but the rooms were placed in such an orderly fashion that flow is smooth; the living room connects effortlessly to a music room, which in turn connects seamlessly with the amazing sunroom — and the stunning formal dining room.
“It was totally redone with a beamed ceiling, chandelier with medallion detailing above and a huge bay window on its rear wall. The serving area and its cabinets are original, but custom slide-out storage was added to increase functionality.”
Then, there’s the kitchen.
“When it was remodelled, it was blown out to open it up and the red-oak hardwoods were matched to the ones in the dining room,” Parkes says. “The functional deluxe kitchen features granite countertops, white cabinets, high-end appliances and three windows. It combines with the formal dining room to create an area that’s perfect for entertaining.”
The main floor is then capped off by a lovely family room with patio door for backyard access, powder room and a mudroom that connects to the double attached garage.
Next comes the second floor, which is anything but ordinary.
“Not only does it hold four bedrooms, but it also comes with two ensuite bathrooms, including the exquisite primary-bedroom ensuite. The primary bedroom is a spacious, inviting retreat.”
Ascend to the third floor, and you find a large games room with wet bar and vintage billiards table that dates to 1910.
Finally, the basement offers a classic wine cellar, laundry room and ample storage space.
“This home is also fully air conditioned, has both a boiler and furnace and also central vac — one of many features that aren’t often found in a home of this vintage,” says Parkes. “It’s a true blend of space, character, modern style and comfort — a perfect place to call home.”
lewys@mymts.net
Location: 134 Harrow St., Crescentwood
Year Built: 1914
Style: two-and-a-half storey
Size: 4,290 sq. ft.
Lot Size: 108’ x 135’
Bedrooms: four
Bathrooms: three-and-a half
Price: $1,799,999
Contact: The Parkes Team (Becky, Brad & Garry), Royal LePage Dynamic Real Estate, 204-989-5000




