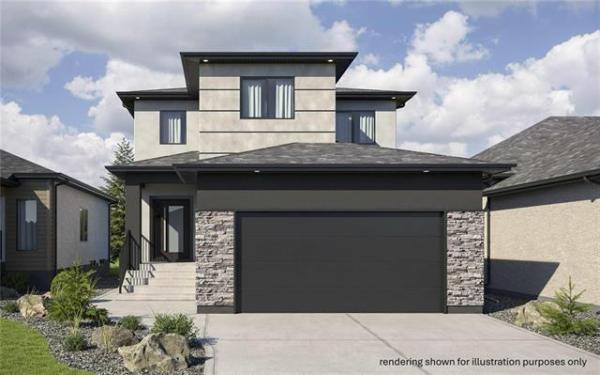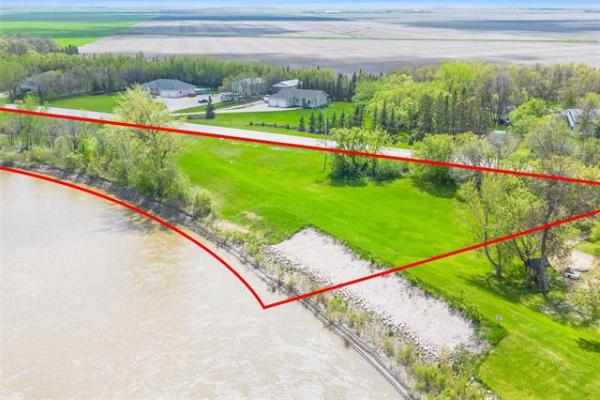




When it comes to classic neighbourhoods in Winnipeg, River Heights tends to garner the lion's share of attention.
However, there is another neighbourhood that rivals the Heights with its mix of designs and maturity: Riverview. Like River Heights, no one home is the same, and the diversely styled homes are set amid mature trees in good-sized lots. Unlike River Heights, Riverview has few if any through streets. Hence, it's a very quiet spot to call home.
Occupying one of those quiet streets is a quaint one-and-a-half storey, 1,408-sq.-ft. home that sits on an oversized 50-foot by 128-foot lot at 330 Bartlet St. While the home may be 85 years old, it isn't showing its age whatsoever, said Century 21 Bachman & Associates' Alison Maharaj.
"First of all, this is a very solid home," she said. "There's very little in the way of shifting, and the developed basement is dry and features decent ceiling height for a home its age. Most importantly, I think the outgoing owners have done a wonderful job of renovating both its interior and exterior. They've updated the home, yet they've maintained the essential aspects of its late-1920s character."
Those updates were carried out in several key areas. For starters, knob and tube wiring was removed and replaced with new wiring; plumbing has been updated, and the PVC windows are newer, as are the hot water tank and shingles; and both the kitchen and bathroom have been remodelled.
"Utility bills are low, too -- heating is on a budget of $80 per month, while hydro is on budget for $40 per month," Maharaj said. "This may be an older home, but it's been looked after and is quite energy-efficient. You can't say that for every 85-year-old home."
Perhaps the most impressive thing about 330 Bartlet is how well the updates and character features coexist. Walk into the home and you feel as if you've been transported back to the flapper era, courtesy of the original oak hardwoods, high (and well-preserved) oak baseboards, oak door and window casings and centre floor plan.
As is the case with most late-1920s homes, the floor plan features a hallway that bisects all the key spaces on the main floor. In this case, there's a dining room to the left of the foyer, and combination living/sunroom to the right of the home's front entrance. Proceed further down the hallway (on the well-maintained oak hardwoods), and the kitchen is off to the left, while a bedroom/den is on the right-hand side. Large windows in all rooms make for a bright interior.
"Even though this isn't a huge home, all the rooms are a good size," she said. "The dining room is just under 14 feet by 10 feet, while the main floor den (which could also be a bedroom) is nearly 12 feet by 10 feet. The living room is about 15 feet by 12.5 feet -- and the sunroom running off it is a very nice size at 11 feet by almost nine feet. There's lot of room to move in the home -- you never feel boxed in in any room."
Often a weak link in turn-of-the-century vintage homes is the kitchen, but that's not the case here; neither space, style or function is lacking.
"It's almost 11 feet by 10 feet in size, which makes it larger than normal for a home this age," said Maharaj. "More importantly, it's been updated with all kinds of white cabinets and drawers, (brown) granite countertops, newer appliances, pot lights and even a heated (tan ceramic) tile floor. It's also well laid out, with the fridge on one side, stove on the other and a corner sink. It's a bright, efficient space."
Meanwhile, the home's upper level is loaded with character -- the oak hardwoods, high baseboards, original doors with brass knobs and a classic staircase with oak bannister -- and offers a high level of utility. That combination of character and utility starts with the master bedroom, which contains an unexpected, yet welcome surprise off its back wall.
"I think the bedroom's adorable," Maharaj said. "It's a decent size at about 15 feet by nine feet, and comes with his/hers closets. It also has a sunroom (nine feet by 10.7 feet) with cedar walls that is being used as a dressing room. It has old-fashioned wall sconces that I love -- they add character, and harken back to the home's 1920's heritage."
Just down the hall is the second bedroom. At nearly 20 feet by 13 feet, it is essentially two bedrooms in one -- or a potential bedroom study area with its two distinct spaces. It also comes with a feature rarely seen in 85-year-old homes, Maharaj added.
"It has a walk-in closet, which is very rare for a home that was built not long after the turn of the century," she said. "The bathroom -- which is also quite big -- has also been updated with a white tile tub surround, black tile floor and a 1920s-style pedestal sink that ties in nicely to the home's character."
Meanwhile, a developed lower level adds a media room, exercise area, fourth bedroom and loads of storage to take the home's liveable space to about 1,700 sq. ft. Add in a park-like back yard with a patio surrounded by mature trees -- and a location that's close to shopping, restaurants, schools and bus routes -- and you have a home suited to raising a young family or downsizing in style.
"If you're looking for an updated character home in a beautiful, centrally located community, you won't find many better than this," said Maharaj.
lewys@mts.net
DETAILS
Location: 330 Bartlet Avenue, Riverview
Year Built: 1927
Lot Size: 50' x 128'
Style: 1.5 storey
Size: 1,408 sq. ft.
Bedrooms: 4
Bathrooms: 2
Taxes: $3,216.07 (Gross 2011)
Price: $299,900
Contact: Alison Maharaj, Century 21 Bachman & Associates @ 453-7653




