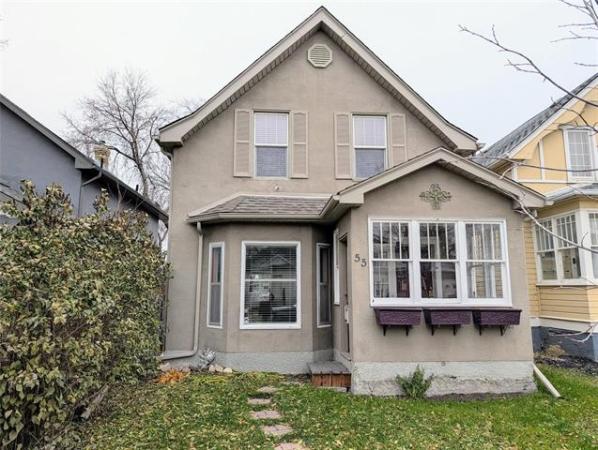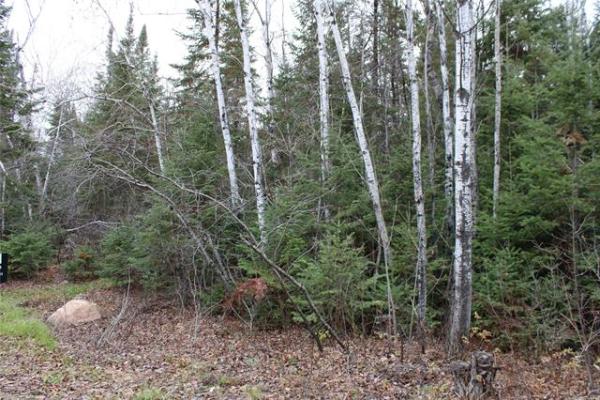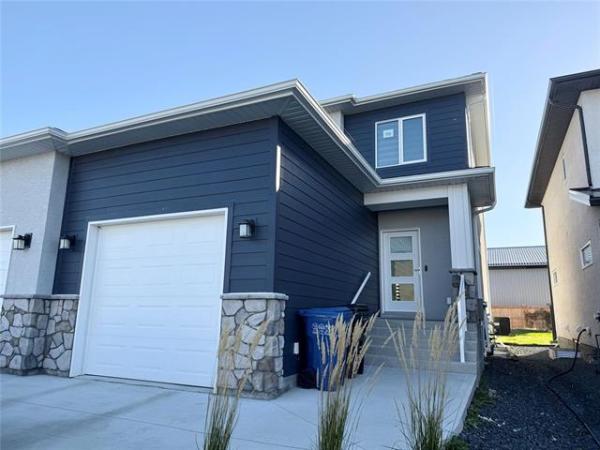




If you're a young professional just starting out - and looking for your first home - affordability and value is a priority.
In most cases, a home possessing those two attributes is a one-bedroom, apartment-style condominium. Find the right one, and you stand to get a dwelling that checks in at somewhere between 600 and 700 square feet, ideally with updated features and newer appliances (which eliminates the need to shop for appliances and have them delivered).
Problem is, not all condominiums are created equal. Some buildings are wood frame, while others are concrete. While wood frame units might be more affordable, they're not nearly as quiet. But on occasion, a solid, updated unit in a concrete building presents itself at an affordable price.
Turns out, such a condominium does exist in the form of unit 11 at 620 Jefferson Avenue in The Jefferson Condominiums.
"This unit was completely renovated in 2011," said Sutton Group - Kilkenny Real Estate's Lynda Mackie. "It's a suite that creates a nice first impression the moment you set foot. Right away, you can see that it's a bright unit, and that the finishes, and finishing materials, are good quality."
Although the building was built way back in 1960, the unit in question -- a one-bedroom suite that checks in at 650 sq. ft. -- is anything but dated. It's very contemporary, and the finishing materials are somewhat startling, considering the unit is listed at $159,900.
Take the foyer, for example. Rather than linoleum, it's tan ceramic tile that stretches from the foyer, down the hallway to the left, into the kitchen, and then, finally into the four-piece bath at the end of the hall.
Glance to the right -- a living room that's 18-feet long by 13-feet wide with taupe walls, white bevelled baseboards and white bulkheads studded with pot lights - and you see another welcome sight.
"The original oak floors were re-stained and refinished - they absolutely gleam," said Mackie. "Not only is the living room warm, but it's also bright. There's a huge (recessed) window on its rear wall that lets in loads of natural light."
She added that the living room's generous length yields another attribute.
"There's actually plenty of room to put a home office at the end closest to the foyer. In some one-bedroom suites, you basically have to jam a desk somewhere. That's not the case here -- there's plenty of room for a desk and other office accessories."
All that extra space can be attributed to the fact the unit's layout is extremely efficient. Case in point is the jog off the living room, a nine-foot by eight-foot dining room that's capable of accommodating a table for four.
It also comes with a bonus, said Mackie.
"It's next to another large window that lets even more light into the suite. That light also filters into the galley kitchen, which is only a step or two from the dining room."
Once again, you get more than you expect (a nice problem to have): the aforementioned tile floor, a wealth of espresso maple cabinets and two other contemporary features.
"You also get black granite countertops plus a taupe glass tile backsplash," she said. "I especially like the backsplash. In most cases, you just get a painted wall when a suite is renovated. Not here - you get the glass tile. It looks great, and really sets off the cabinets. You also get three newer (General Electric) appliances (flat top stove, fridge and dishwasher)."
The suite's efficient layout continues down the hallway that leads to the four-piece bath and master suite. To the left are two closets -- one for coats, another for storage. The bathroom, at the end of the hallway, features a pedestal sink, refinished tub, low flush toilet and tile floor. The tile was even extended up the wall behind the sink and vanity to add extra style.
To the right is the master suite, which measures in at 11.2-feet by 10.7-feet - a surprisingly large space given the unit's square footage.
"Thanks to another large window, it's a bright space that with ample room for queen size bed and bedroom furniture," Mackie said. "It also comes with taupe carpeting, mirrored (double) closet and taupe walls with white baseboards."
Because it's a one-bedroom unit without a balcony, storage space could be a concern. That's not the case whatsoever.
"The unit also comes with a storage locker, so storage space isn't an issue," she said. "The other great thing about this suite is that the condo fees are very reasonable. For $152.80 monthly, you get all utilities included, along with one parking spot. That's a real plus if you're on a budget, and just starting out."
Overall, it's difficult to beat the value the suite offers, Mackie said.
"It's an affordable, nicely renovated unit that presents a great alternative to renting. With an opportunity like this, I don't know why you'd want to rent and throw money out the window when you can own, and build equity."
lewys@mts.net



