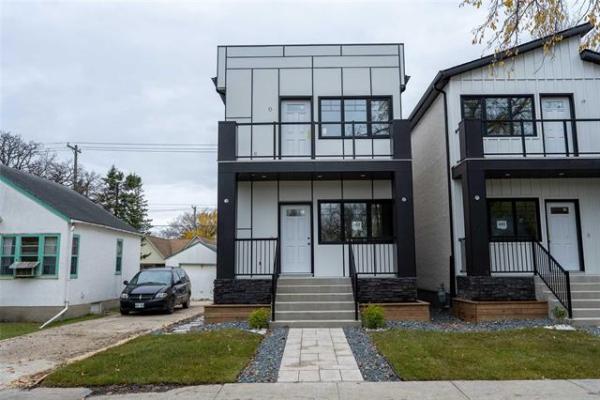



Many people looking for a new home dismiss condominiums for one of three reasons.
First, apartment-style condominiums -- especially if you have a growing family -- don't have enough space. Second, a high percentage of townhome units don't have basements. And third, there's the added expense of condominium fees, which can be high.
But there is the occasional condo that defies those reasons. That condominium would be 62-1150 St. Anne's Rd., a 1,327-square-foot, two-storey townhome unit nestled in the quiet community of Pebble Lane in south St. Vital.
The first thing that sets it apart is it has a lower level that's more than just a basement, said Realty Executives First Choice's Eric Neumann.
"It's fully finished with a high ceiling and large window," he said. "Unlike so many townhome condominiums, you get a basement, and this basement is a good size with a fully-finished media area. It's an area that basically takes this unit to the next level. A family could live here because you have separation. The kids could come down here to play, while the parents could watch TV or read in the living room. There's also plenty of storage in the mechanical room, too."
There are several reasons the two-year-old unit feels like a house. The first is its generous square footage -- more than 1,300 sq. ft. over the main and upper level, with another 350 or so downstairs. Next is its layout, which is exceptional. Finishing quality is also well above average, and the amenities surrounding it outside are also a cut above, as far as condos are concerned.
The home gets off to a good start with a generous foyer featuring a tile landing.
Next to it is a powder room and door to an attached single-car garage. Right off the hop, you feel as if you're in a home, not a condo.
"The main floor is an open-concept design that contains a host of great features -- a larger-than-normal entrance, two-piece bath, access to the garage and great room with kitchen, living room and dining room with patio doors that lead to a backyard deck," Neumann said. "The layout is so house-like that it takes you out of the condo mindset. It's not squished together. There's lots of space and lots of light because of the big windows at the back of the unit."
Things aren't squishy in the great room because each space is well-proportioned. The functional island kitchen is just the right size with a three-by-three-foot island that has seating for two, and serves as a food-prep area; there's a dinette area adjacent to the kitchen with ample room for a table for six; and the living room is big enough to function well while entertaining and small enough to feel intimate when the family watches a program together. Meanwhile, the backyard deck extends the living area in spring, summer and fall.
Finishes are also impressive, added Neumann.
"The flooring is high-end maple laminate, and you also get wood veneer thermofoil cabinets in the kitchen along with taupe laminate countertops. The colours -- grey and light green -- are also nice, and stainless-steel appliances come with the home."
Upstairs, the commitment to ergonomic efficiency continues in the form of a second level with three bedrooms, a four-piece main bath and another convenient feature.
"There's a big laundry room next to the bedrooms. It's right where it needs to be," he said. "Then, the two secondary bedrooms are at one end of the hallway, with the master suite at the other with the main bath in between. That's the kind of separation you find in custom-built homes."
Another custom-like feature is the spacious master suite, which has a big picture window, plenty of room for a big bed and accessories and a three-piece ensuite.
"The layout is very convenient. The builders (Steinbach's G & E Homes) tried to think of every detail -- three big bedrooms with a separate master suite, wide hallway and staircase and the laundry room," said Neumann.
More style and function awaits outside the unit, he added.
"Unlike a lot of townhome condominiums, you also get a driveway, as well as an eye-catching, low-maintenance exterior. With its space, quiet location, quality workmanship and low condominium fees -- $142.48 a month -- this condominium offers the best bang for the buck in the River Park South area for around $300,000. It's immaculate from top to bottom."
lewys@mts.net




