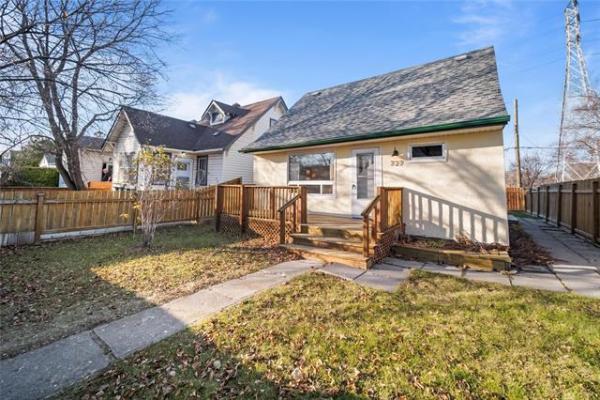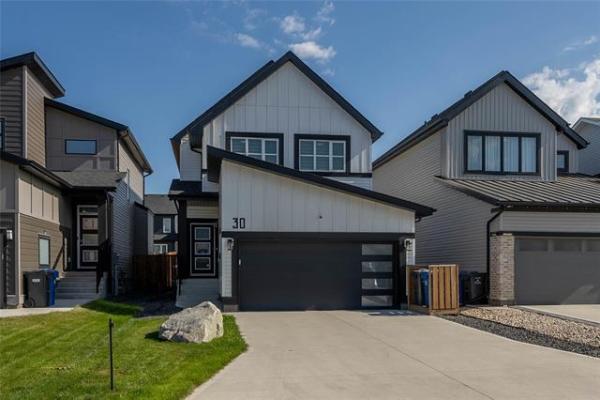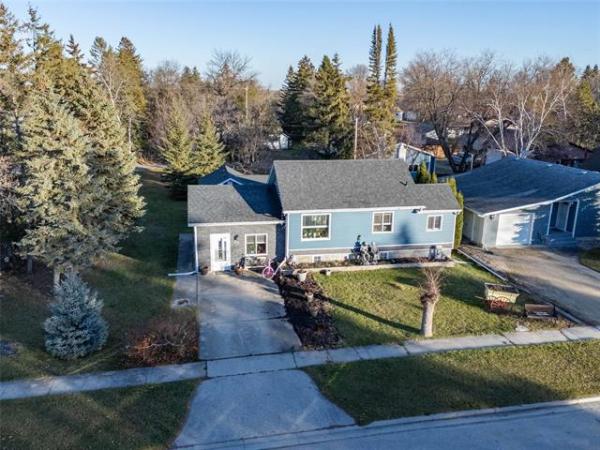
TODD LEWYS / WINNIPEG FREE PRESS

TODD LEWYS / WINNIPEG FREE PRESS
The master suite is posh and private, with maple hardwood floors, large windows, a spacious walk-in closet and a great ensuite bathroom.

TODD LEWYS / WINNIPEG FREE PRESS
An upper level contains two large bedrooms, one of which is pictured here.


TODD LEWYS / WINNIPEG FREE PRESS
This 1.5-storey Crescentwood home at 1092 Mulvey Ave. has been renovated cleverly, bringing modern amenities to a home with plenty of old soul.
It’s something you don’t automatically expect in a Crescentwood classic: a home that features a fresh, modern design and contemporary decor.
Yet, that’s what you find the moment you set foot in the generous foyer at 1092 Mulvey Ave.: a home that looks and feels like it’s newly minted.
"Renovations of the home were started in 2012 by the previous owners to my vendors," says Cory Kehler of RE/MAX Professionals. "They’d purchased the home from a 50-year owner who hadn’t done much in the way of updates. My vendors then jumped at the chance to buy the home in 2015 when a job promotion forced the owners to relocate."
Little wonder 1092 Mulvey Ave.’s outgoing owners seized the chance to buy the 1,406 sq. ft., one-and-a-half storey home — it had literally been remodelled from top to bottom.
"You name it, the previous owners did everything and did it right," Kehler says. "The areas you can’t see — plumbing, electrical and mechanical systems — were all updated in 2013, as were the windows, patio doors and exterior doors. New (cappuccino) maple hardwoods were installed on the main floor, while the home’s upper and lower levels got new (mocha) carpeting."
The windows are one of the most notable aspects of the home’s recent remodelling, he adds.
"Not only were contemporary crank-out PVC windows installed, but the window openings were enlarged to make way for larger windows that allowed more light to enter the home. This is one of the most naturally bright homes you’ll find in Crescentwood thanks to that."
The back of the home faces south — and the bulk of the glass was placed in key spots on the rear wall (a huge window at the back of the kitchen, oversized sliding patio doors behind the dining area) — so natural light is abundant all day long.
Another key renovation then ensured that light flow — something that many Crescentwood classics lack due to choppy layouts — wouldn’t be compromised, Kehler says.
"The kitchen was opened up to the dining area, and the doorway between the dining area was enlarged. It not only encouraged light flow — there’s also a huge window on the living room’s front wall — but it also improved traffic flow from space to space, as well."
Another very contemporary design feature was also added to the living room: a wood-burning fireplace.
"It’s a gorgeous focal point with its stone surround, custom mantle and metal-clad chimney," notes Kehler, adding that key areas of the home have been equipped with built-in surround sound. "You don’t often see a design feature like that in a home of this vintage."
The same sentiment applies to the kitchen, which is completely contemporary.
"Upgrades there are of show-home quality — quartz countertops, (cappuccino) maple cabinets, dovetailed drawers, an off-white herringbone tile backsplash (a recent upgrade) and high-grade appliances and fixtures. There’s also a peninsula with eating nook for two opposite the dining area, which can hold a table for four to 10. Nothing is lacking."
The home’s main floor is then finished off beautifully by a well-appointed four-piece bath — and a posh, private master suite.
"Again, few homes in the area have a master suite with maple hardwoods and huge windows — plus a stunning ensuite with heated tile floor, (five-foot) glass/tile shower with dual rain shower heads — and a big walk-in closet with tons of built in storage."
Meanwhile, the home’s carpeted upper level contains two huge bedrooms (with outlets with data cabling), plus a luxurious four-piece bath with jetted soaker tub and heated tile floor (not a bad space for the kids to carve out their own private perch).
Kehler adds that the home’s fully finished lower level — which offers about 700 sq. ft. of livable space — also offers plenty of modern function.
"It offers a huge (16.6-foot by 22.3-foot) family room, updated two-piece bath, floor with protective membrane underneath the carpeting and mechanical area with high-efficient furnace with HRV, newer hot water tank and storage space."
Head outside to the backyard and there’s more amenities to enjoy: a 14-foot by 16-foot raised composite deck (with natural gas hook-up for a barbeque), a fully fenced yard and detached garage. The home’s roof was also redone in 2015, and its stucco was repainted in 2013.
"This home has been meticulously maintained, and is the complete package. It’s been completely remodelled, and is in a wonderful, sought-after area that’s close to a host of amenities," Kehler says. "All you need to do is move in. There’s nothing to do but enjoy."
lewys@mymts.net
Year Built: 1950; Renovated 2012, 2015
Style: 1.5 Storey
Size: 1,406 sq. ft.
Bedrooms: 3
Bathrooms: 3.5
Price: $489,900
Contact: Cory Kehler, RE/MAX Professionals, 204-292-9966




